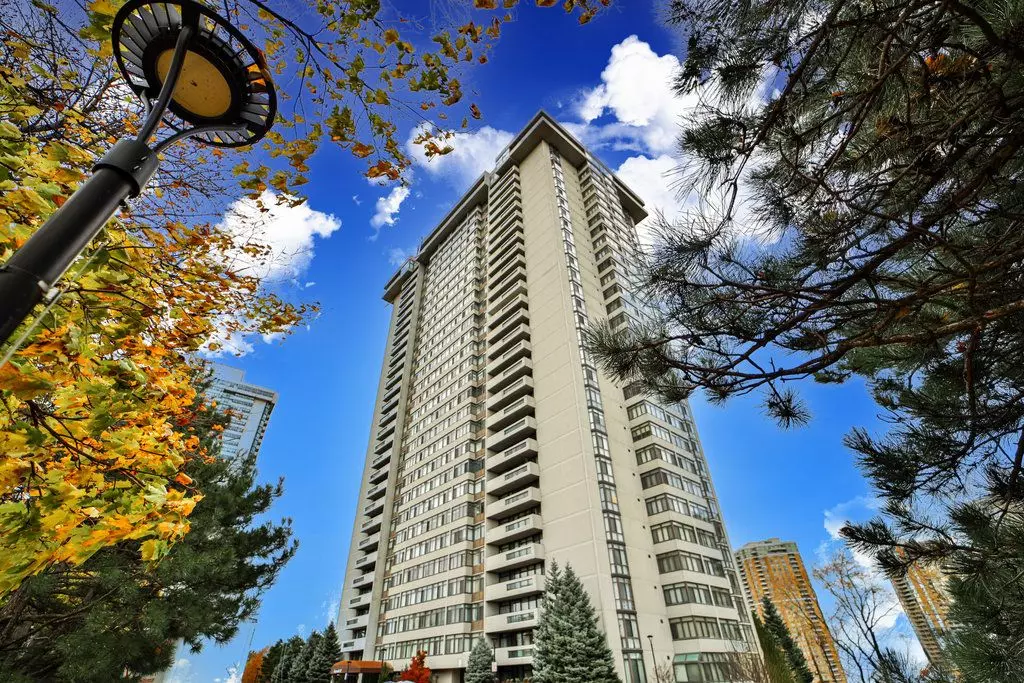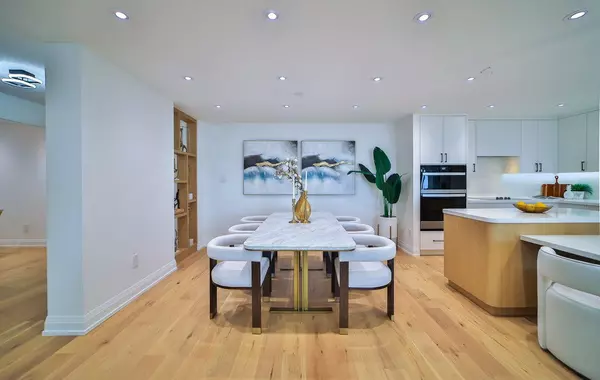
3 Beds
2 Baths
3 Beds
2 Baths
Key Details
Property Type Condo
Sub Type Condo Apartment
Listing Status Active
Purchase Type For Sale
Approx. Sqft 1600-1799
MLS Listing ID C10441184
Style Apartment
Bedrooms 3
HOA Fees $1,603
Annual Tax Amount $2,765
Tax Year 2023
Property Description
Location
Province ON
County Toronto
Area Don Valley Village
Rooms
Family Room Yes
Basement None
Kitchen 1
Separate Den/Office 1
Interior
Interior Features Carpet Free
Cooling Central Air
Fireplaces Type Electric
Fireplace Yes
Heat Source Gas
Exterior
Garage None
Waterfront No
Total Parking Spaces 2
Building
Story 05
Unit Features Clear View,Fenced Yard,Library,Public Transit
Locker Ensuite
Others
Security Features Concierge/Security,Alarm System,Carbon Monoxide Detectors,Security System,Heat Detector,Smoke Detector
Pets Description Restricted

"My job is to find and attract mastery-based agents to the office, protect the culture, and make sure everyone is happy! "
7885 Tranmere Dr Unit 1, Mississauga, Ontario, L5S1V8, CAN







