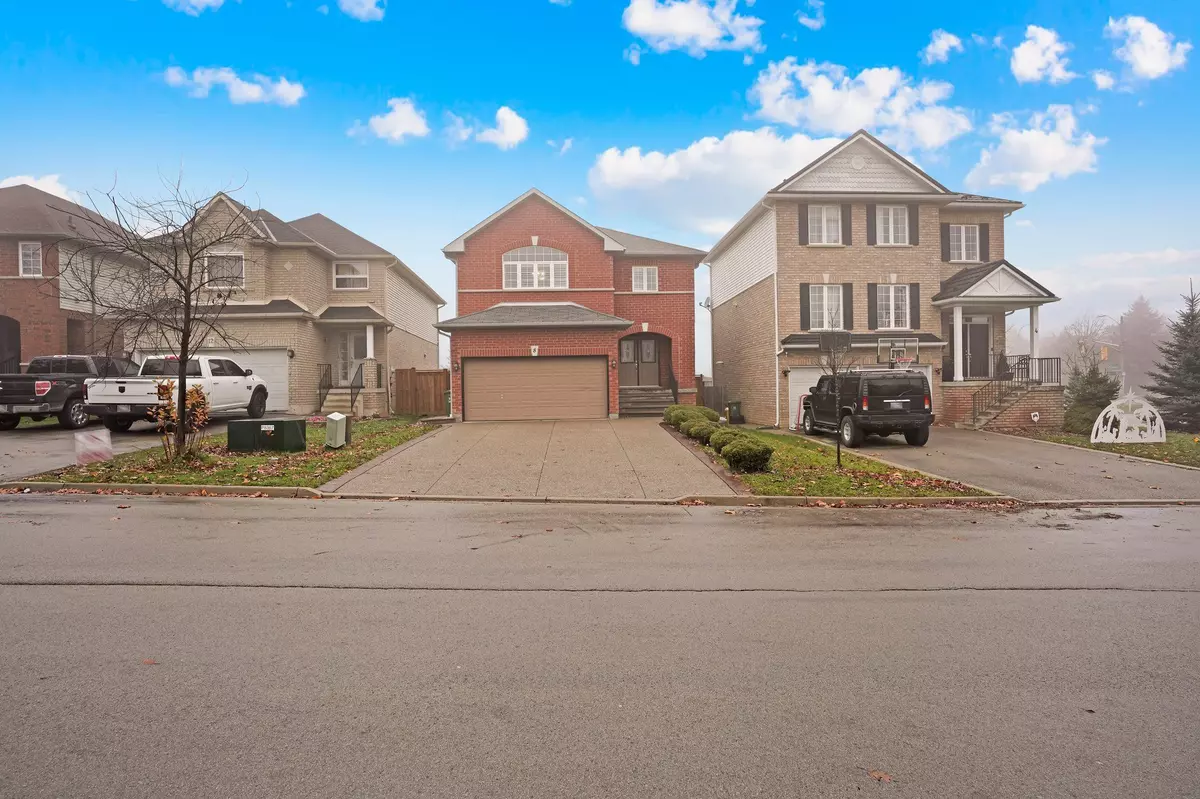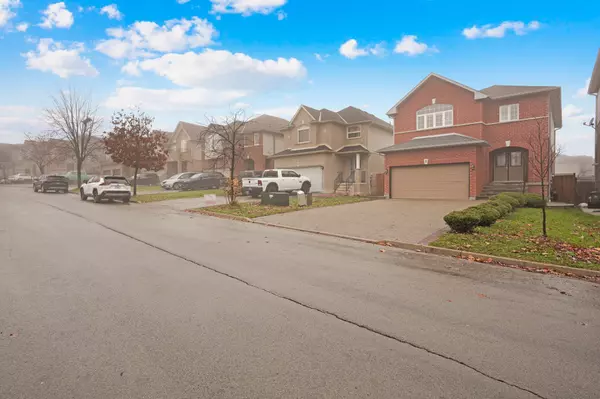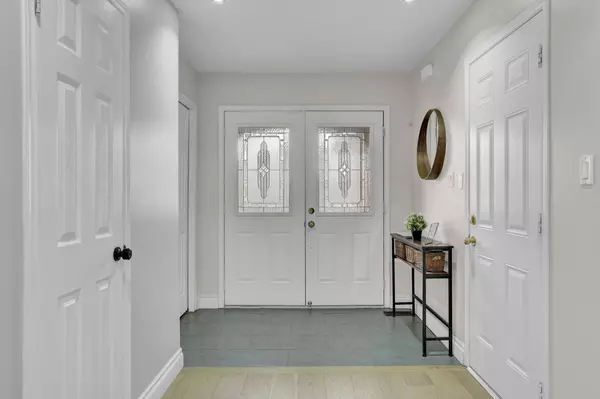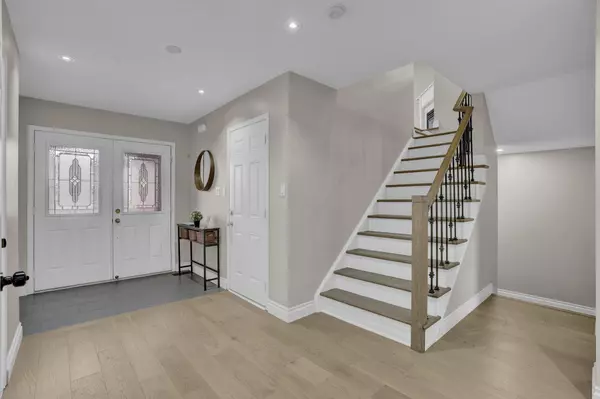REQUEST A TOUR
In-PersonVirtual Tour

$ 1,099,000
Est. payment | /mo
3 Beds
4 Baths
$ 1,099,000
Est. payment | /mo
3 Beds
4 Baths
Key Details
Property Type Single Family Home
Sub Type Detached
Listing Status Active
Purchase Type For Sale
MLS Listing ID X10441103
Style 2-Storey
Bedrooms 3
Annual Tax Amount $5,136
Tax Year 2023
Property Description
Welcome to this stunning 3-bedroom & 4-bathrooms home located in a prime area, just moments from RedHill/Linc and the Power Centre, and close to top-rated schools. This property features acontemporary eat-in kitchen with granite countertops and a sleek backsplash. The expansive deck isperfect for outdoor entertaining. Home offers a double garage with inside entry and a four-cardriveway. Enjoy the elegance of engineered hardwood floors throughout, complemented by ceramic tiles, a cozy gas fireplace, and central air. The basement includes a 3-piece bathroom and has the potential for a fourth bedroom. This carpet-free home includes a cold cellar with shelving, aprivate fenced-in backyard, and an inside entry from the garage. The exterior features an exposedaggregate driveway and a new fence and new gates on both sides of home. The basement also serves asa fantastic entertainment space that can double as a hall for hosting gatherings. Close to shopping, dining, parks, recreation.
Location
Province ON
County Hamilton
Area Stoney Creek Mountain
Rooms
Family Room Yes
Basement Finished
Kitchen 1
Interior
Interior Features None
Cooling Central Air
Fireplace Yes
Heat Source Gas
Exterior
Garage Private Double
Garage Spaces 4.0
Pool None
Waterfront No
Roof Type Shingles
Total Parking Spaces 6
Building
Foundation Poured Concrete
Listed by HOMELIFE/MIRACLE REALTY LTD

"My job is to find and attract mastery-based agents to the office, protect the culture, and make sure everyone is happy! "
7885 Tranmere Dr Unit 1, Mississauga, Ontario, L5S1V8, CAN







