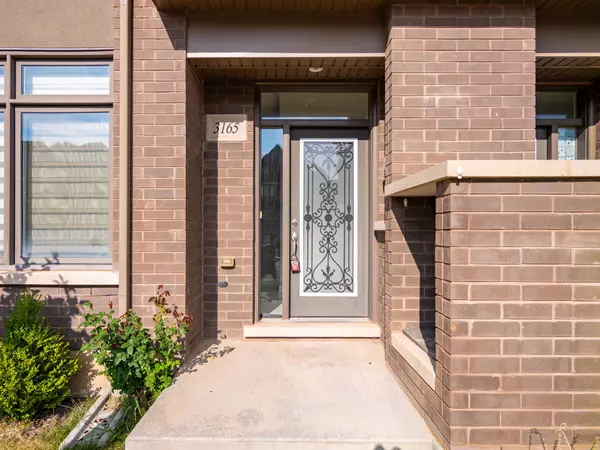REQUEST A TOUR
In-PersonVirtual Tour

$ 3,500
4 Beds
3 Baths
$ 3,500
4 Beds
3 Baths
Key Details
Property Type Townhouse
Sub Type Att/Row/Townhouse
Listing Status Active
Purchase Type For Rent
Approx. Sqft 1500-2000
MLS Listing ID W10441106
Style 3-Storey
Bedrooms 4
Property Description
This One-of-a-kind, Meticulously Kept 3 Bedroom 3 Bathroom Freehold Townhome Boasts Over 1975 Sq Ft Of Living Area With A Practical Layout Nestled In One of the Most Sought-After Oakville Neighborhoods. Featuring An Open Concept Living/Dining With Gleaming Floors & Large Windows Combined With A Modern Kitchen Boasting Granite Countertops, S/S Appliances, Breakfast Bar, Double Sink, Backsplash & Lots Of Cabinet/Counterspace. Walk-Up To Comfortable Bedrooms w/Primary Bedroom Offering A Full Ensuite Bath + A Walk-In Closet & Another Full-Bathroom To Service the 2nd & 3rd Bedrooms. Exceptionally, This Home is Not Only Carpet Free But It Also Offers The Desired Features Like The Ground Floor Home Office, A Sep/Enclosed Storage Area + A Sep Laundry Room With Laundry Sink + A Double Car Garage. Altogether, This Home Is Refreshingly Bright With Tons Of Natural Light Combined With Contemporary Upgrades Like Oak Stairs, Pot Lights, Neutral Paint Colors, 9 Ft. Ceiling On ALL THREE Levels, A Large Balcony + Upgraded Bathrooms which Makes it The Perfect Home With Space - Style & Comfort.
Location
Province ON
County Halton
Area Rural Oakville
Rooms
Family Room No
Basement None
Kitchen 1
Interior
Interior Features Water Heater
Cooling Central Air
Fireplace No
Heat Source Gas
Exterior
Garage None
Pool None
Waterfront No
Roof Type Asphalt Shingle
Total Parking Spaces 2
Building
Unit Features School,Park,Public Transit,Hospital
Foundation Poured Concrete
Listed by SUTTON GROUP REALTY SYSTEMS INC.

"My job is to find and attract mastery-based agents to the office, protect the culture, and make sure everyone is happy! "
7885 Tranmere Dr Unit 1, Mississauga, Ontario, L5S1V8, CAN







