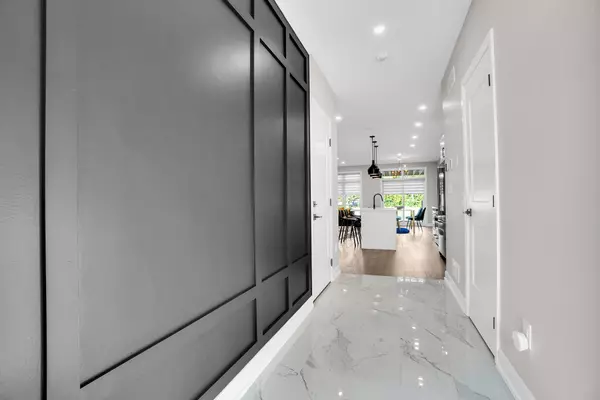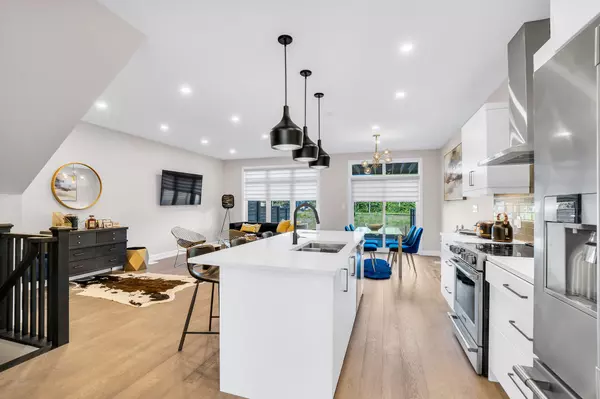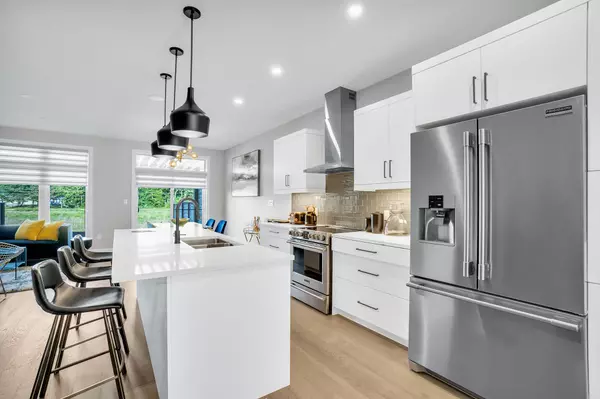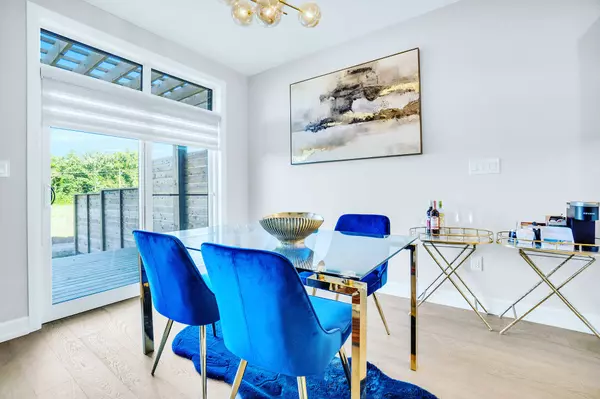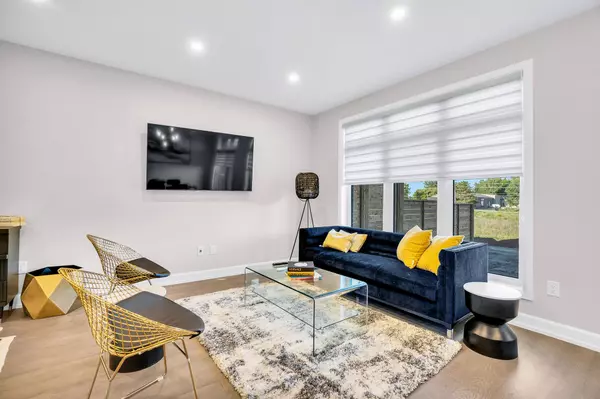REQUEST A TOUR
In-PersonVirtual Tour

$ 2,980
3 Beds
4 Baths
$ 2,980
3 Beds
4 Baths
Key Details
Property Type Townhouse
Sub Type Att/Row/Townhouse
Listing Status Active
Purchase Type For Rent
Approx. Sqft 1500-2000
MLS Listing ID X10440941
Style 2-Storey
Bedrooms 3
Property Description
Three-bedroom, four-bath, two-storey townhome for RENT in Niagara Falls off Garner Road/McLeod Road. Discover luxury and comfort in this spacious 1700 sqft townhome in a sought-after Niagara Falls neighbourhood. The open-concept main floor features 9-foot ceilings, a gourmet kitchen with a central island and quartz countertops, a generous dining area, a roomy living room overlooking the backyard, and a main-floor bathroom. Retreat upstairs to the luxurious primary bedroom suite, which includes an ensuite bathroom and a walk-in closet. You'll also find two spacious bedrooms, a second 4-piece bathroom, and a second-floor laundry. A partially finished basement offers another four-pcs bathroom. A partially fenced backyard provides privacy and a serene atmosphere, complete with a private deck for enjoying sunny days. This property is minutes from elementary & high schools, shopping centres, Costco, Walmart, the Boys & Girls Club, parks & trails, and public transit. With minutes to the QEW, this townhome is an excellent opportunity for anyone seeking a convenient lifestyle and a great place to call home.
Location
Province ON
County Niagara
Rooms
Family Room No
Basement Partially Finished
Kitchen 1
Interior
Interior Features In-Law Capability
Cooling Central Air
Inclusions FRIDGE, STOVE, MICROWAVE, WASHER, DRYER
Laundry In-Suite Laundry, Laundry Room
Exterior
Exterior Feature Deck, Porch
Garage Private
Garage Spaces 3.0
Pool None
Roof Type Asphalt Shingle
Total Parking Spaces 3
Building
Foundation Poured Concrete
Listed by RE/MAX DYNAMICS REALTY

"My job is to find and attract mastery-based agents to the office, protect the culture, and make sure everyone is happy! "
7885 Tranmere Dr Unit 1, Mississauga, Ontario, L5S1V8, CAN



