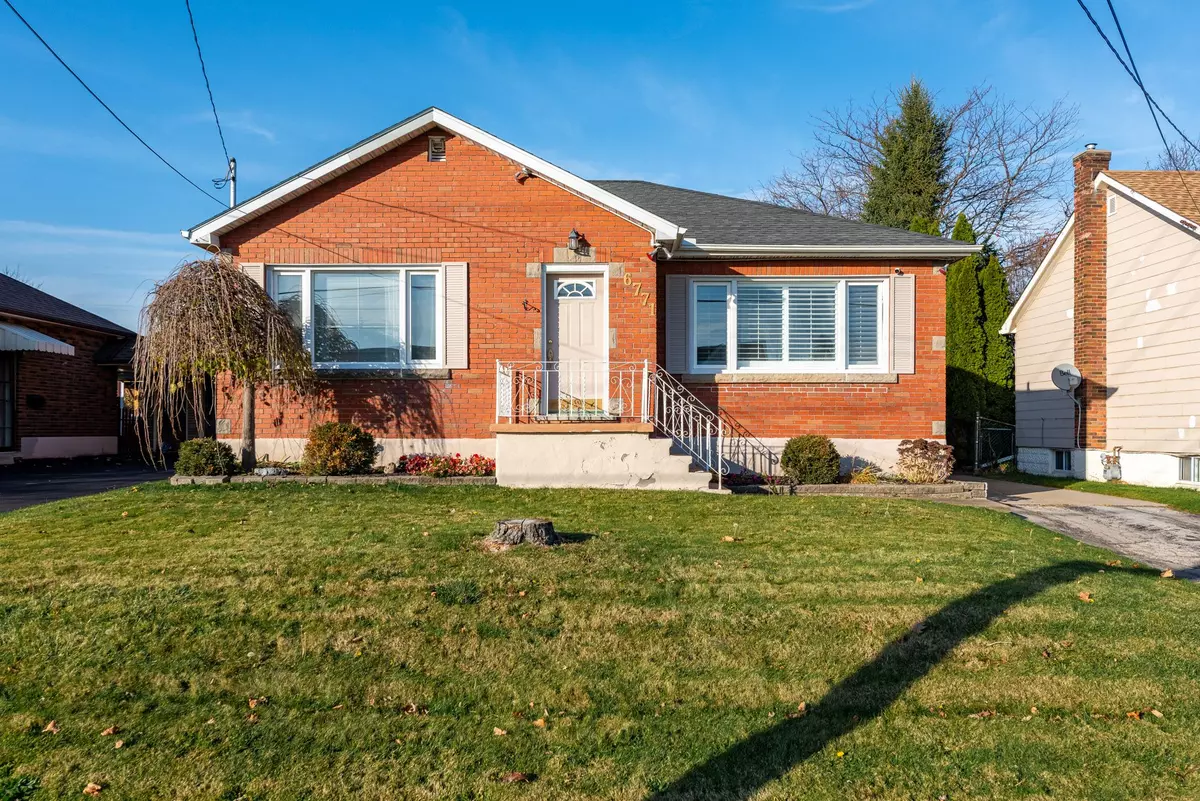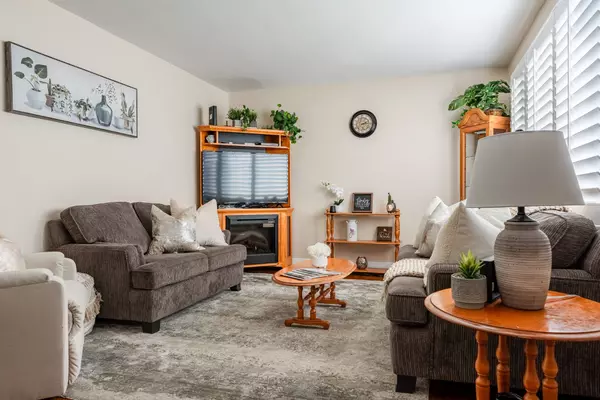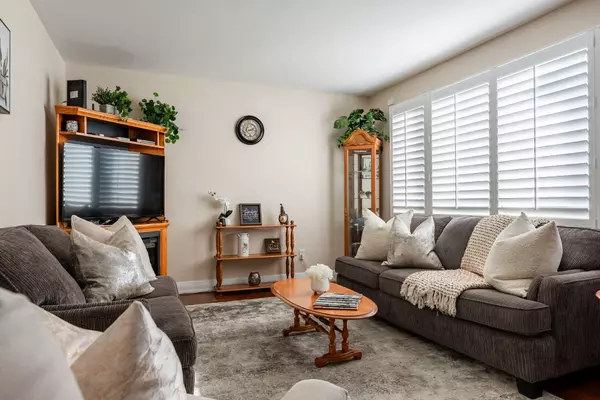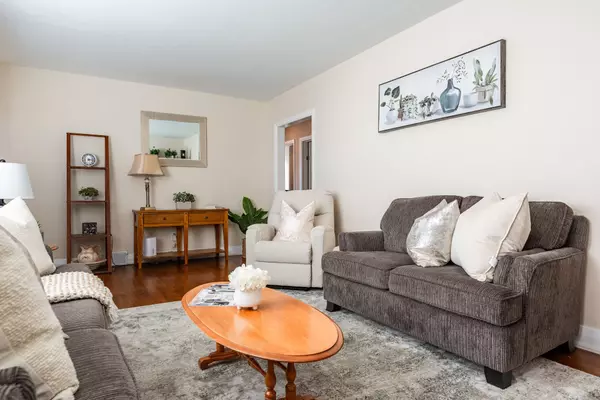
4 Beds
2 Baths
4 Beds
2 Baths
Key Details
Property Type Single Family Home
Sub Type Detached
Listing Status Active
Purchase Type For Sale
MLS Listing ID X10440560
Style Bungalow
Bedrooms 4
Annual Tax Amount $2,809
Tax Year 2024
Property Description
Location
Province ON
County Niagara
Zoning R1C
Rooms
Family Room Yes
Basement Partially Finished, Separate Entrance
Kitchen 2
Separate Den/Office 1
Interior
Interior Features Primary Bedroom - Main Floor, In-Law Capability, Guest Accommodations, Accessory Apartment
Cooling Central Air
Inclusions Fridge, Stove, Washer and Dryer
Exterior
Garage Private
Garage Spaces 4.0
Pool None
Roof Type Asphalt Shingle
Total Parking Spaces 4
Building
Foundation Concrete Block

"My job is to find and attract mastery-based agents to the office, protect the culture, and make sure everyone is happy! "
7885 Tranmere Dr Unit 1, Mississauga, Ontario, L5S1V8, CAN







