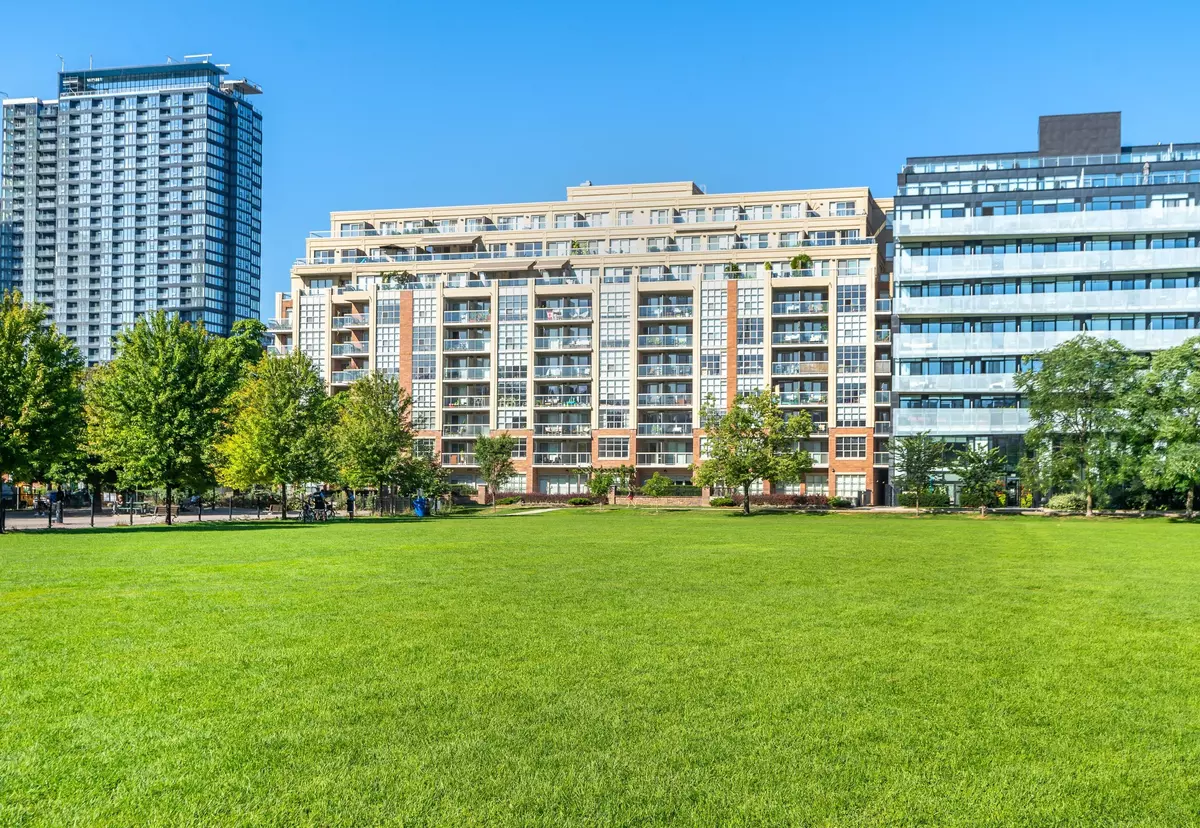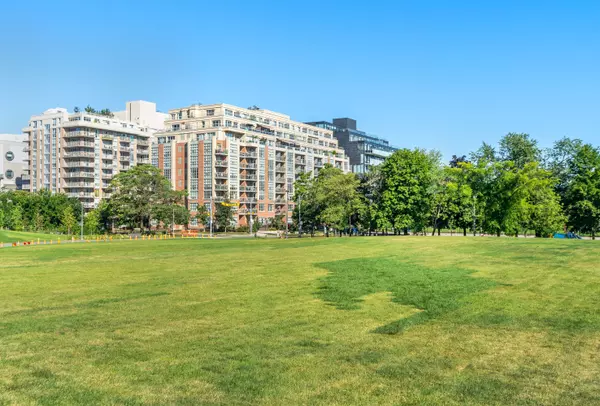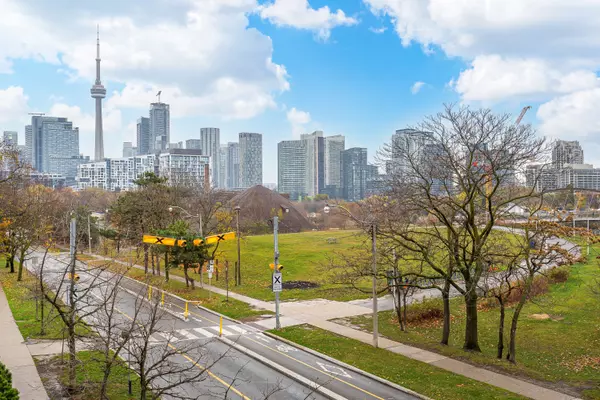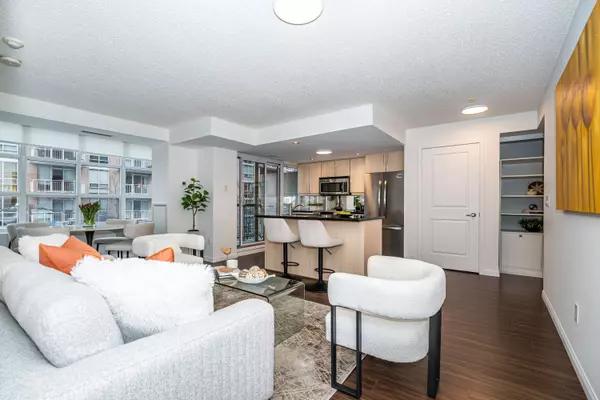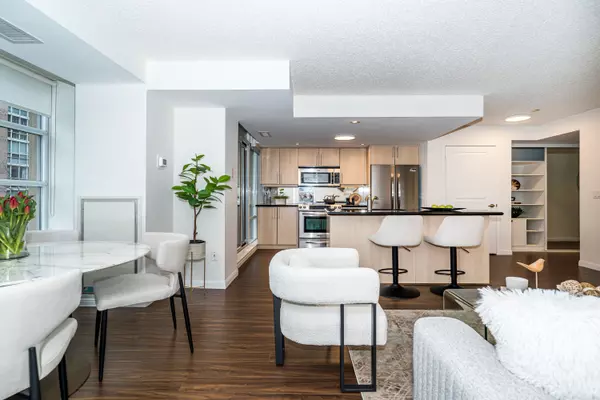REQUEST A TOUR
In-PersonVirtual Tour

$ 849,000
Est. payment | /mo
2 Beds
1 Bath
$ 849,000
Est. payment | /mo
2 Beds
1 Bath
Key Details
Property Type Condo
Sub Type Condo Apartment
Listing Status Active
Purchase Type For Sale
Approx. Sqft 800-899
MLS Listing ID C10440521
Style Apartment
Bedrooms 2
HOA Fees $584
Annual Tax Amount $3,354
Tax Year 2024
Property Description
Discover The Best Of King West Living On The Edge Of Stanley Park! This Sun-Soaked, Open Concept 2-Bdrm Corner Suite Offers An Exceptional Combination Of Urban Accessibility And Peaceful, Park-Side Retreat. Enjoy Southwest Exposure With Sweeping Views Through Floor-To-Ceiling Windows And Relax On Two Private Balconies Overlooking Lush Green Landscapes And Golden Sunsets. This Unit Is An Absolute Rarity In A Boutique, Mid-Rise Building Known For Its Serene And Crowd-Free, Community- Focused Atmosphere. Parking & Easily Accessible Locker Included! Step Outside To Scenic Trails That Lead You To The Charming Garrison Gardens, Historic Fort York, And The Vibrant Bentway. Short Strolls To Lake Ontario, Trinity Bellwoods, The Shopping & Renowned Dining Of Queen & King West. Steps To TTC, With Easy Access To Theatre & The Financial District And Major Hwys Nearby. Pet-Friendly Building Boasts Impressively Low Maintenance Fees, Ample Visitor Parking, Bike Storage, A Well-Equipped Gym, Billiards And Party Rooms, And A Beautifully Landscaped Courtyard Backing Directly Onto Stanley Park. OPEN HOUSE SAT & SUN 2PM-4PM!
Location
Province ON
County Toronto
Area Niagara
Rooms
Family Room No
Basement None
Kitchen 1
Interior
Interior Features None
Cooling Central Air
Fireplace No
Heat Source Gas
Exterior
Garage Underground
Garage Spaces 1.0
Total Parking Spaces 1
Building
Story 3
Unit Features Public Transit,Park,School,Rec./Commun.Centre
Locker Owned
Others
Pets Description Restricted
Listed by RE/MAX WEST REALTY INC.

"My job is to find and attract mastery-based agents to the office, protect the culture, and make sure everyone is happy! "
7885 Tranmere Dr Unit 1, Mississauga, Ontario, L5S1V8, CAN


