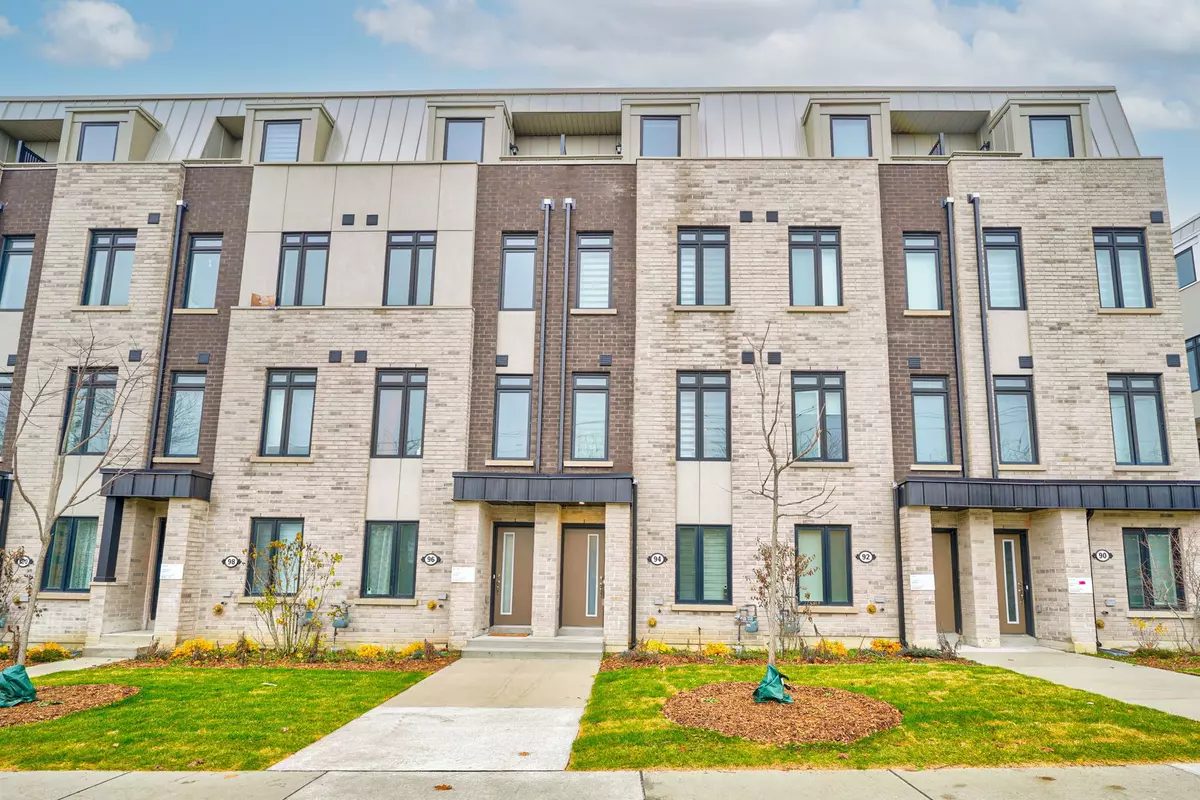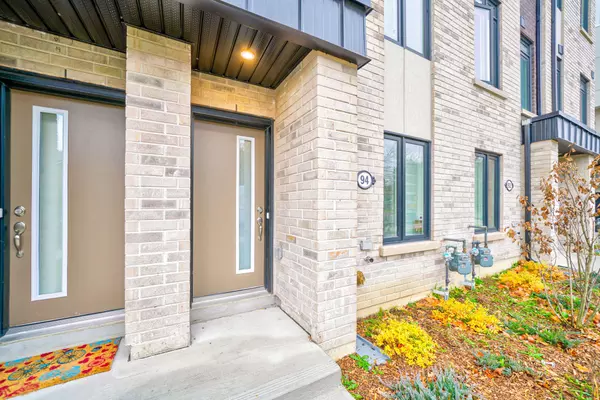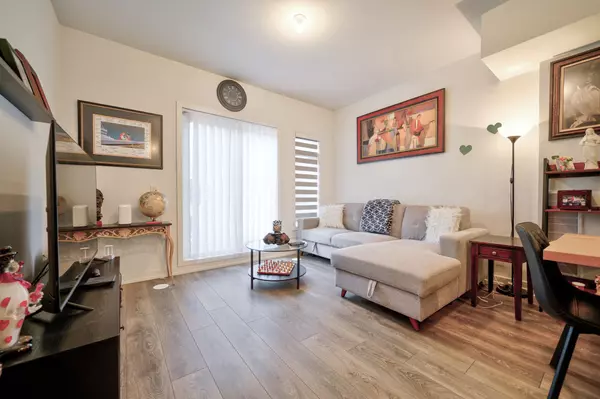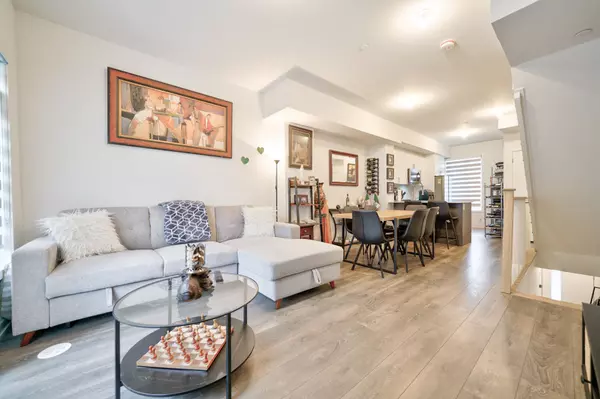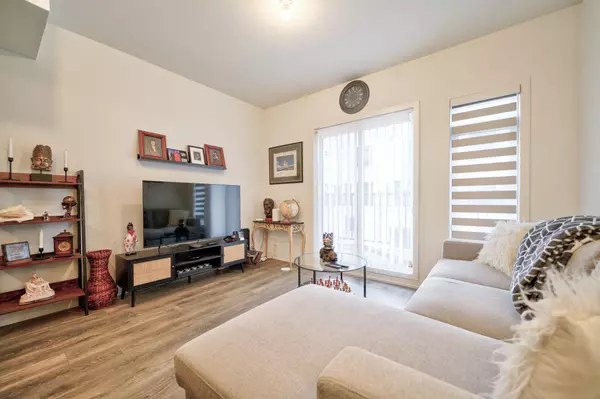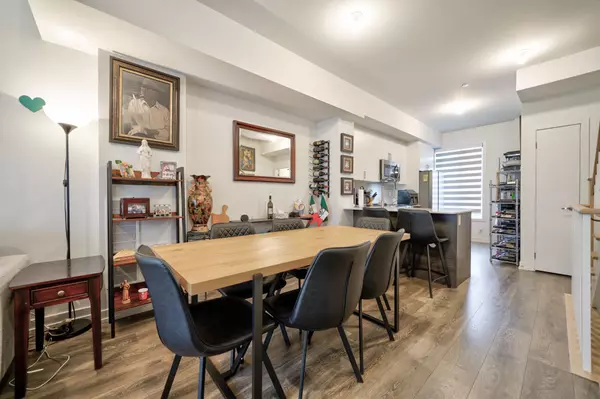REQUEST A TOUR If you would like to see this home without being there in person, select the "Virtual Tour" option and your agent will contact you to discuss available opportunities.
In-PersonVirtual Tour
$ 999,000
Est. payment | /mo
5 Beds
4 Baths
$ 999,000
Est. payment | /mo
5 Beds
4 Baths
Key Details
Property Type Townhouse
Sub Type Att/Row/Townhouse
Listing Status Active
Purchase Type For Sale
Approx. Sqft 1500-2000
MLS Listing ID C10433767
Style 3-Storey
Bedrooms 5
Tax Year 2024
Property Description
Prime Location Near Eglinton & Victoria Park! Discover This New, Luxurious Freehold Townhouse Offering The Perfect Blend Of Style And Functionality. All Existing Furnitures Are Included, Perfect For The Short Term Rental Or HomeStay. Featuring 5 Spacious Bedrooms And 4 Bathrooms, This Home Boasts Modern Laminate Flooring Throughout, Soaring 9-Ft Ceilings, And A Open-Concept Kitchen Equipped With Stainless Steel Appliances, A Built-In Microwave, And Sleek Quartz Countertops. Enjoy The Convenience Of Direct Private Access To The Unit From The Ground-Level Garage Parking. Located Steps From The Upcoming North York Eglinton Crosstown LRT Subway Station And Within Close Proximity To Major Amenities Like No Frills, Walmart, Costco, Eglinton Square Mall, Hudson's Bay, Public Libraries, Hospitals, And Vibrant Shopping Centers Including Golden Mile Plaza. Your Dream Home AwaitsExperience Urban Living With Unparalleled Comfort And Accessibility!
Location
Province ON
County Toronto
Community Victoria Village
Area Toronto
Region Victoria Village
City Region Victoria Village
Rooms
Family Room No
Basement None
Kitchen 1
Interior
Interior Features Other
Cooling Central Air
Fireplace Yes
Heat Source Gas
Exterior
Parking Features Private
Pool None
Roof Type Other
Total Parking Spaces 1
Building
Foundation Other
Listed by CENTURY 21 THE ONE REALTY
"My job is to find and attract mastery-based agents to the office, protect the culture, and make sure everyone is happy! "
7885 Tranmere Dr Unit 1, Mississauga, Ontario, L5S1V8, CAN


