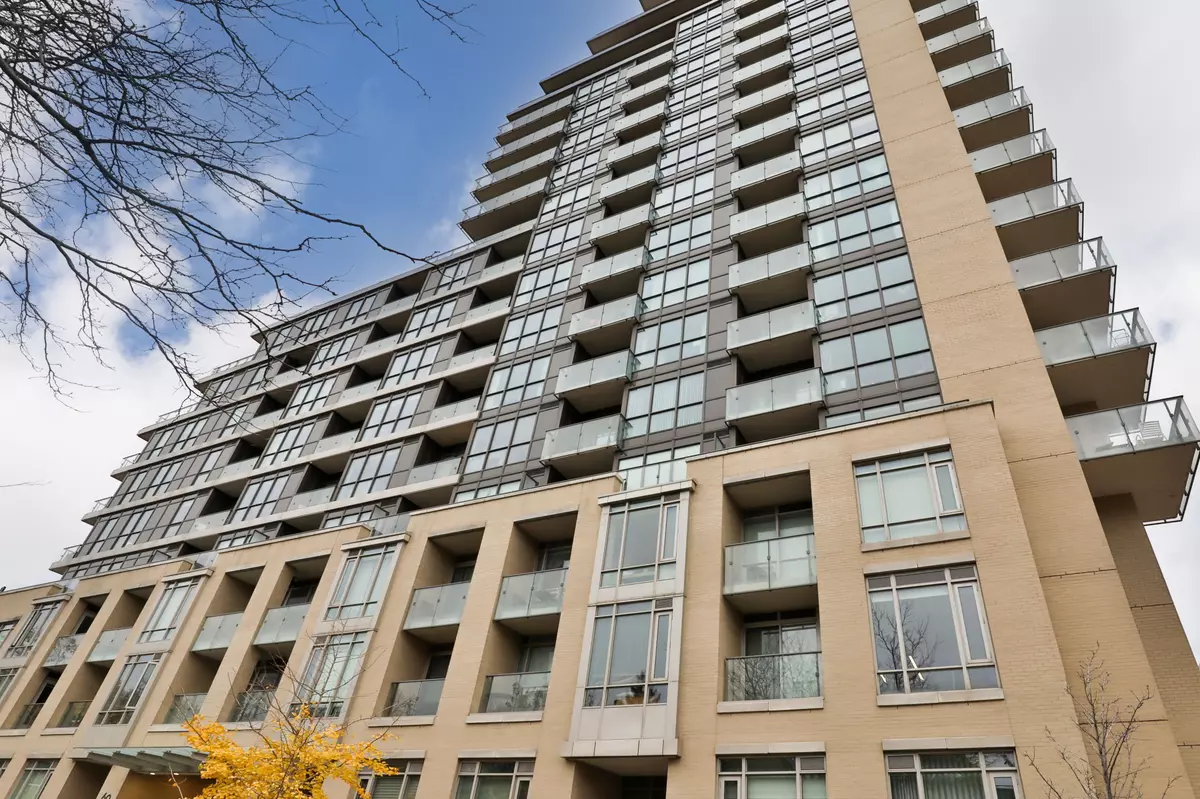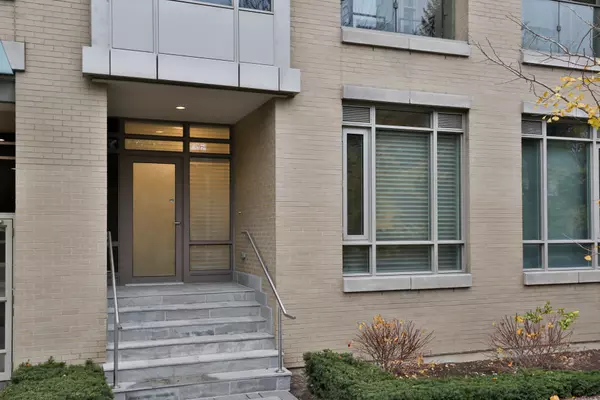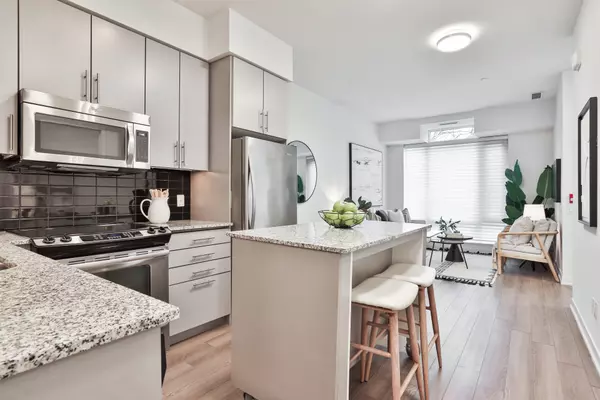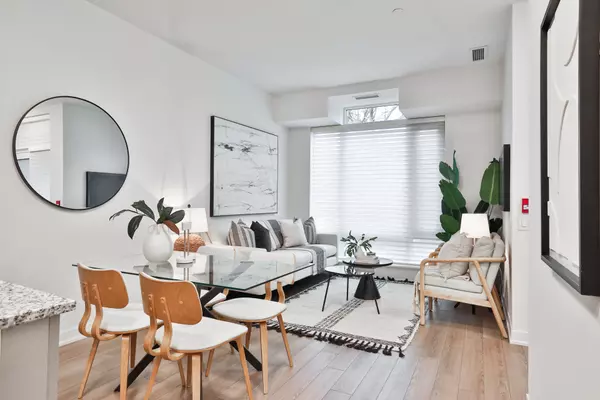REQUEST A TOUR
In-PersonVirtual Tour

$ 689,000
Est. payment | /mo
1 Bed
1 Bath
$ 689,000
Est. payment | /mo
1 Bed
1 Bath
Key Details
Property Type Condo
Sub Type Condo Apartment
Listing Status Active
Purchase Type For Sale
Approx. Sqft 600-699
MLS Listing ID C10433543
Style Apartment
Bedrooms 1
HOA Fees $590
Annual Tax Amount $3,326
Tax Year 2024
Property Description
Beautiful, rarely offered unit at the Berwick. With both interior and direct street access, this exceptional space feels like a townhome, with all the benefits of a luxury condo building. South-facing, and boasting a bright and airy feel, this unit features over 9 high ceilings and floor-to-ceiling windows that overlook tree-lined views. A welcoming foyer with ample storage leads to the spacious open-concept living/dining area. This modern kitchen is equipped with stainless steel appliances and a large centre island, perfect for both cooking and entertaining. An inviting primary bedroom includes a walk-in closet with custom built-in shelving and organizers. This unit is complete with a versatile den/office space, a modern 4-piece bathroom and ensuite laundry. Take advantage of this boutique buildings contemporary amenities and enjoy the convenience of being steps away from public transit, parks, shops, restaurants, theatre and the Path. Includes two owned lockers and one parking space. Opportunities like this are rare to find - don't miss your chance to view it before its too late! Offers anytime.
Location
Province ON
County Toronto
Area Yonge-Eglinton
Rooms
Family Room No
Basement None
Kitchen 1
Separate Den/Office 1
Interior
Interior Features Other
Cooling Central Air
Fireplace No
Heat Source Gas
Exterior
Garage None
Waterfront No
Total Parking Spaces 1
Building
Story 1
Locker Owned
Others
Pets Description Restricted
Listed by SLAVENS & ASSOCIATES REAL ESTATE INC.

"My job is to find and attract mastery-based agents to the office, protect the culture, and make sure everyone is happy! "
7885 Tranmere Dr Unit 1, Mississauga, Ontario, L5S1V8, CAN







