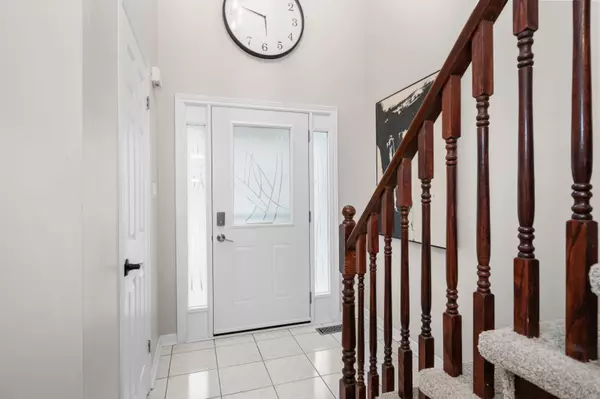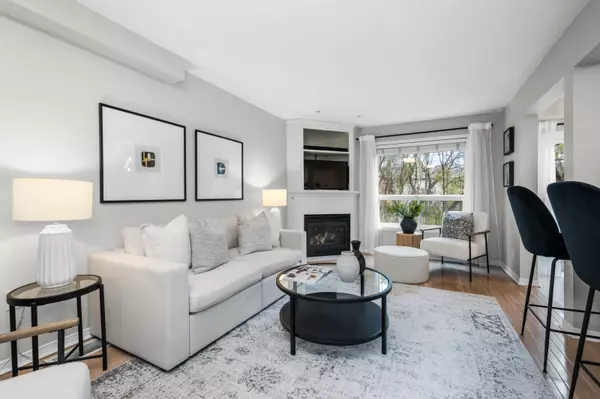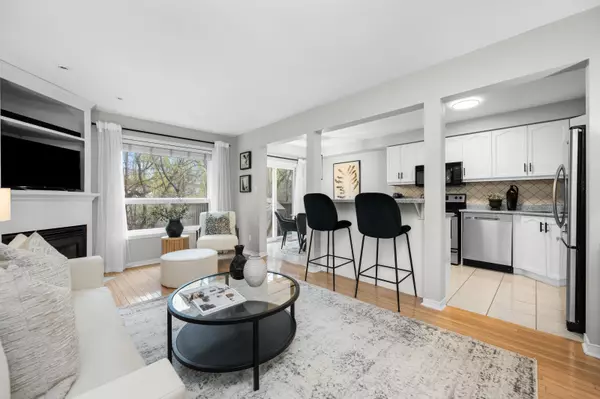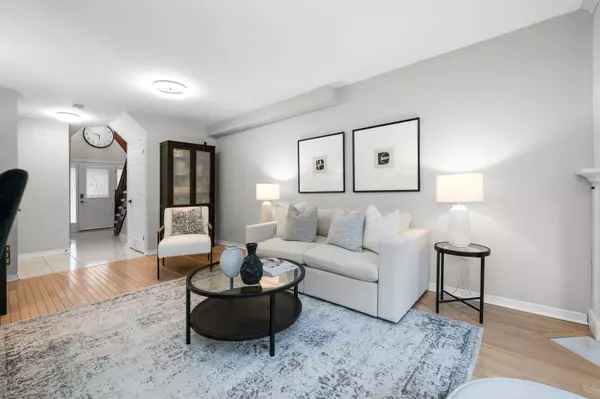
3 Beds
3 Baths
3 Beds
3 Baths
Key Details
Property Type Condo
Sub Type Condo Townhouse
Listing Status Active
Purchase Type For Sale
Approx. Sqft 1400-1599
MLS Listing ID X10433520
Style 2-Storey
Bedrooms 3
HOA Fees $354
Annual Tax Amount $3,214
Tax Year 2024
Property Description
Location
Province ON
County Hamilton
Area Stoney Creek
Rooms
Family Room Yes
Basement Finished with Walk-Out
Kitchen 1
Interior
Interior Features Water Heater Owned
Cooling Central Air
Fireplaces Type Natural Gas
Fireplace Yes
Heat Source Gas
Exterior
Garage Mutual
Garage Spaces 1.0
Waterfront No
Total Parking Spaces 2
Building
Story 1
Unit Features Fenced Yard,Park,Place Of Worship,Wooded/Treed
Locker None
Others
Pets Description Restricted

"My job is to find and attract mastery-based agents to the office, protect the culture, and make sure everyone is happy! "
7885 Tranmere Dr Unit 1, Mississauga, Ontario, L5S1V8, CAN







