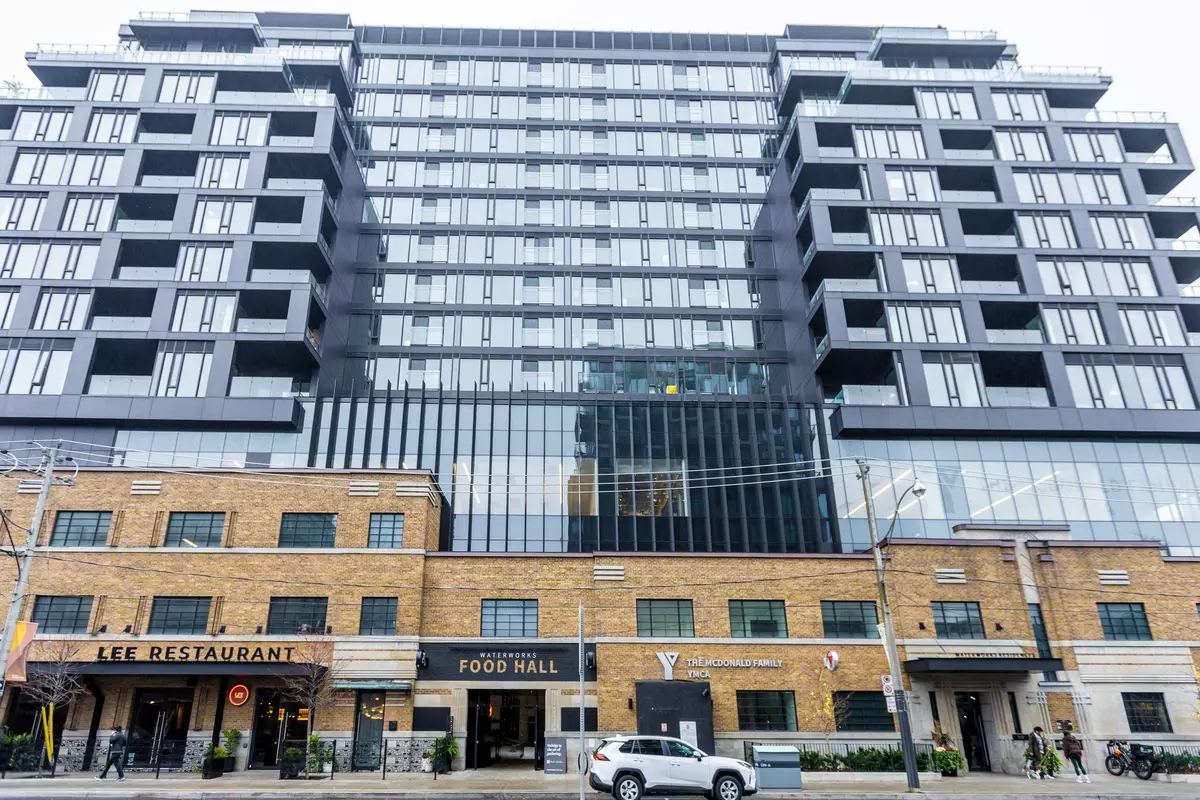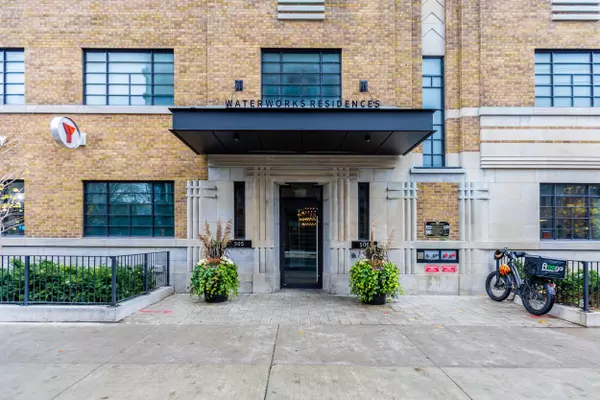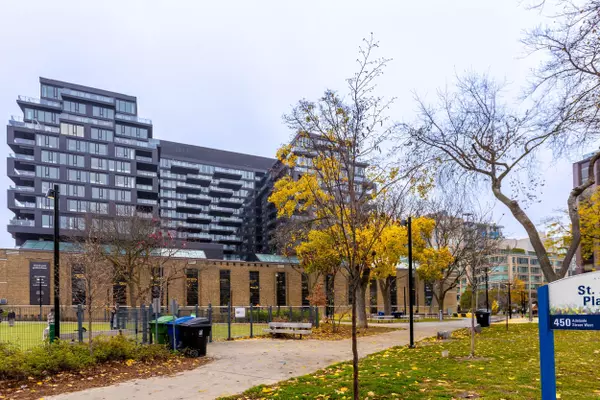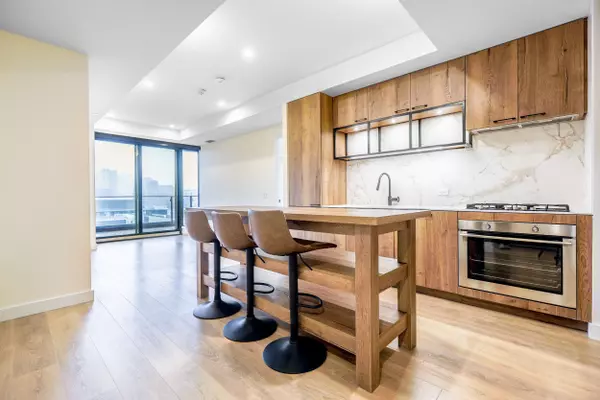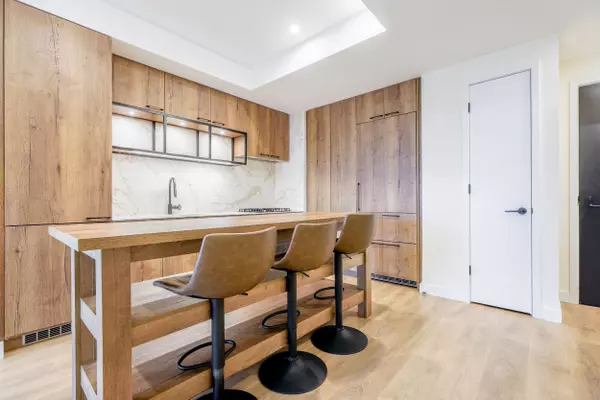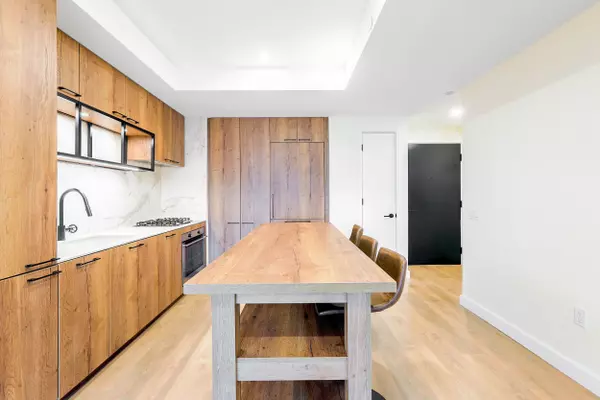REQUEST A TOUR
In-PersonVirtual Tour

$ 4,350
2 Beds
2 Baths
$ 4,350
2 Beds
2 Baths
Key Details
Property Type Condo
Sub Type Condo Apartment
Listing Status Active
Purchase Type For Rent
Approx. Sqft 800-899
MLS Listing ID C10433428
Style Apartment
Bedrooms 2
Property Description
Experience elevated city living in this elegant 2-bedroom, 2-bathroom condo, featuring a private terrace with a BBQ gas line - a rare feature, as this floor is one of the few in the building that allows BBQs. The unit also includes 1 parking space and 1 locker and is outfitted with premium, integrated appliances, offering both style and convenience. Built-in closets throughout, offering plenty of storage for a clutter-free lifestyle. With floor-to-ceiling windows, a sleek modern kitchen, and spacious bedrooms, this home is designed for comfort and sophistication. The Waterworks boasts exceptional amenities, including an expansive gym with premium equipment, a pet spa, 24-hour concierge, a co-working space, and a 4th-floor terrace complete with a party room, lounge, and full kitchen. Additionally, the 14th- floor rooftop terrace offers BBQ dining, a lounge area, and breathtaking city views. With direct access to the European Food Hall with a bar, YMCA, St. Andrews Park and located in one of Toronto's most desirable neighbourhoods, you'll be steps from the Financial District, Entertainment District, premier shopping, and dining. Don't miss this rare opportunity to live in luxury with unparalleled convenience and style!
Location
Province ON
County Toronto
Area Waterfront Communities C1
Rooms
Family Room Yes
Basement None
Kitchen 1
Interior
Interior Features Storage
Cooling Central Air
Fireplace No
Heat Source Gas
Exterior
Garage Underground
Garage Spaces 1.0
Total Parking Spaces 1
Building
Story 12
Unit Features Public Transit,Rec./Commun.Centre,Park
Locker Owned
Others
Security Features Concierge/Security
Pets Description Restricted
Listed by HOMELIFE EAGLE REALTY INC.

"My job is to find and attract mastery-based agents to the office, protect the culture, and make sure everyone is happy! "
7885 Tranmere Dr Unit 1, Mississauga, Ontario, L5S1V8, CAN


