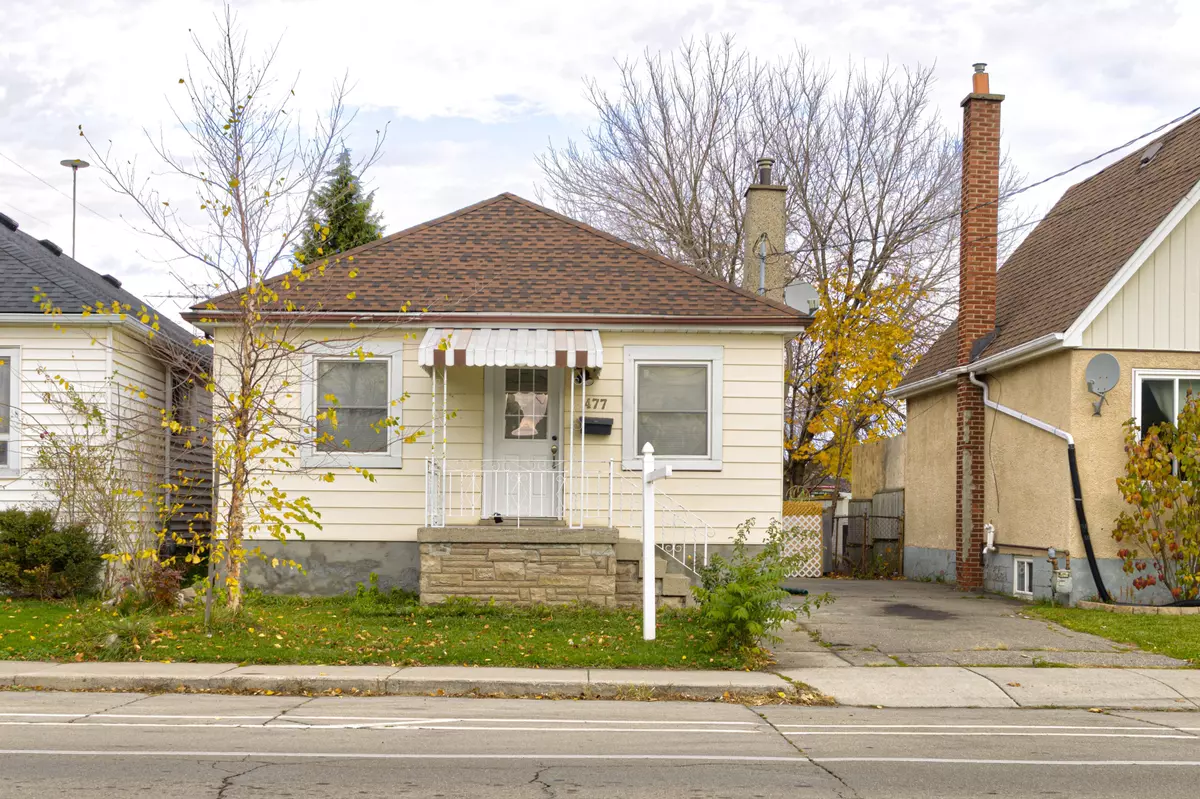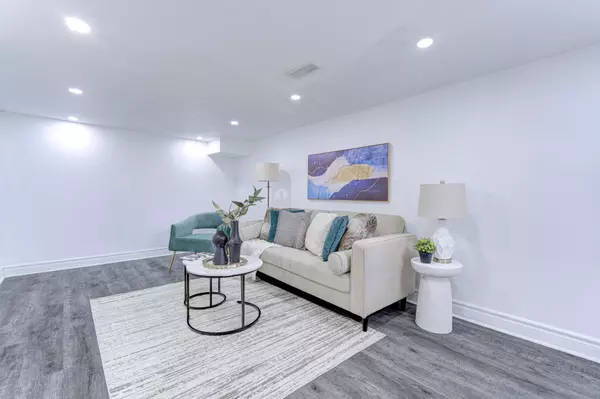REQUEST A TOUR
In-PersonVirtual Tour

$ 630,000
Est. payment | /mo
2 Beds
2 Baths
$ 630,000
Est. payment | /mo
2 Beds
2 Baths
Key Details
Property Type Single Family Home
Sub Type Detached
Listing Status Active
Purchase Type For Sale
MLS Listing ID X10433095
Style Bungalow
Bedrooms 2
Annual Tax Amount $3,203
Tax Year 2024
Property Description
Welcome to this beautiful home featuring a modern kitchen and spacious outdoor deck. Step into a bright, open kitchen with a new quartz countertop, complete with sleek stainless steel appliances, crisp white cabinetry, and a stylish back splash. The kitchen offers ample storage, and a generous lay out, making it ideal for cooking and entertaining. Large sliding glass door leads to a backyard deck, perfect for relaxation. The deck overlooks a peaceful tree-lined yard, with plenty of space for gardening and family gatherings. The home boasts rich hardwood flooring that adds warmth and character, seamlessly blending with the contemporary finishes throughout. It is also equipped with 2 good sized bedrooms as well as a seperate entrance that leads to a spacious basement. The home combines contemporary upgrades with cozy charm, making it an ideal choice for first time home buyers or investors. Don't miss your chance to make this inviting property your new home!
Location
Province ON
County Hamilton
Area Normanhurst
Rooms
Family Room Yes
Basement Finished, Separate Entrance
Kitchen 1
Separate Den/Office 1
Interior
Interior Features Water Heater, Carpet Free, Storage
Cooling Central Air
Fireplace No
Heat Source Gas
Exterior
Garage Front Yard Parking
Garage Spaces 2.0
Pool None
Waterfront No
Roof Type Shingles
Total Parking Spaces 2
Building
Foundation Concrete
Listed by CENTURY 21 PERCY FULTON LTD.

"My job is to find and attract mastery-based agents to the office, protect the culture, and make sure everyone is happy! "
7885 Tranmere Dr Unit 1, Mississauga, Ontario, L5S1V8, CAN






