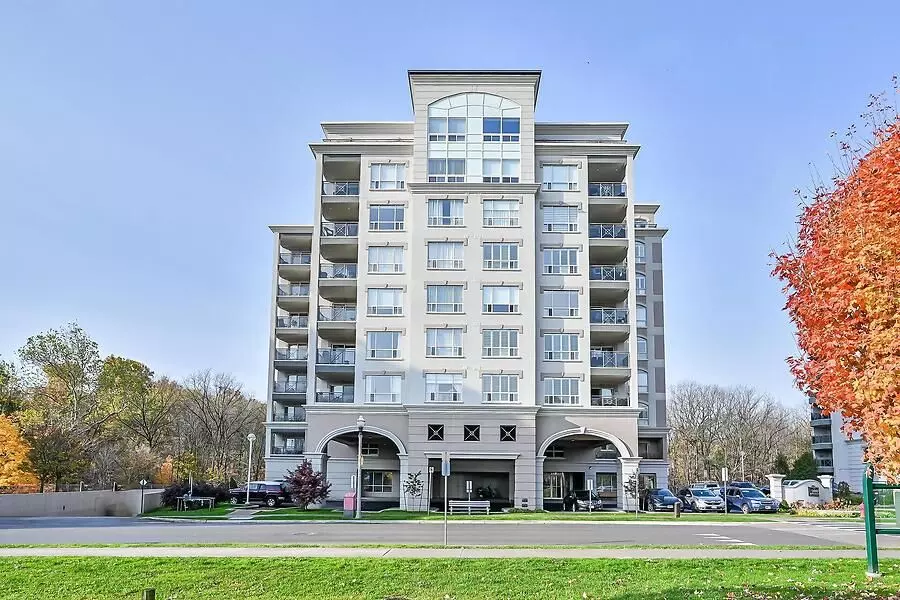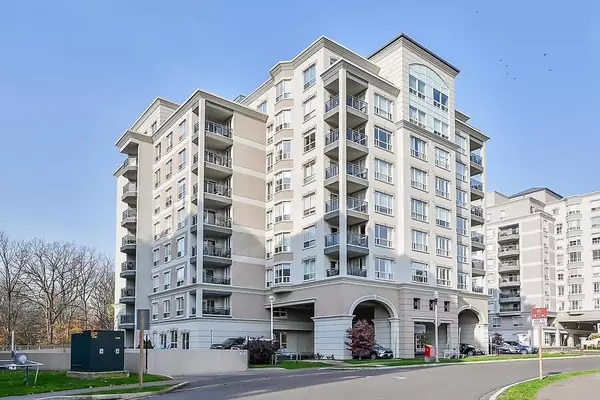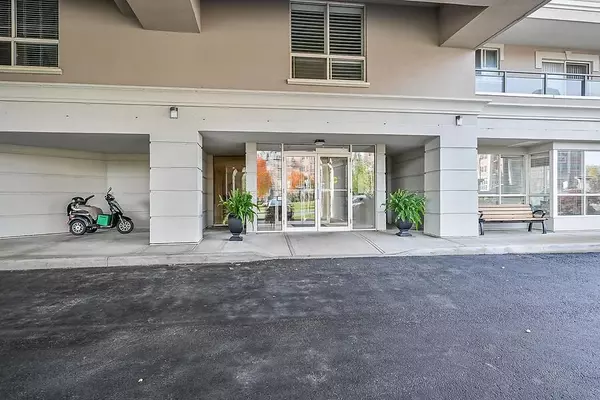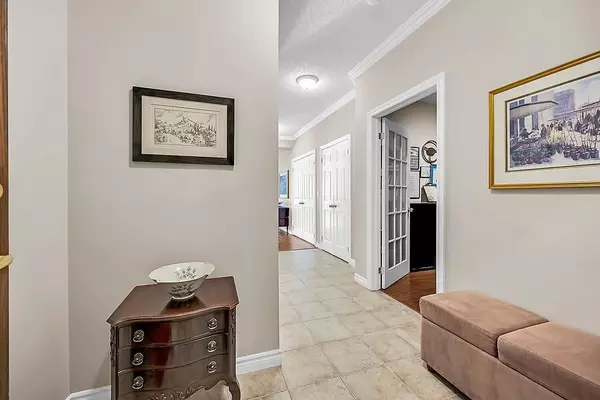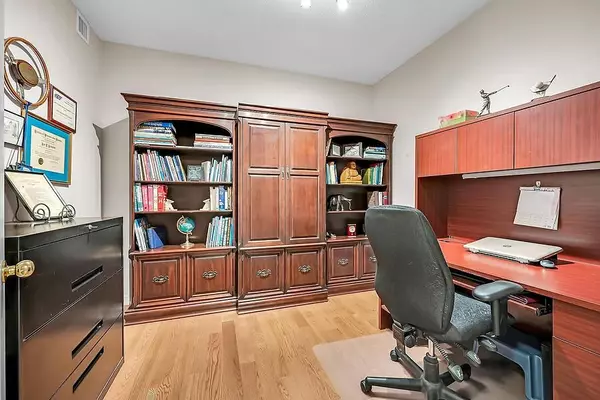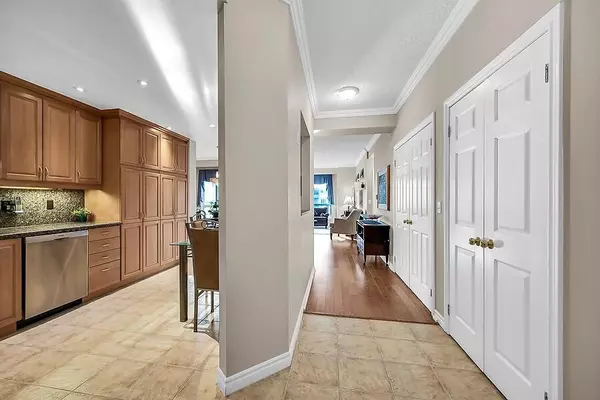
2 Beds
2 Baths
2 Beds
2 Baths
Key Details
Property Type Condo
Sub Type Condo Apartment
Listing Status Active
Purchase Type For Sale
Approx. Sqft 1400-1599
MLS Listing ID X10432925
Style Apartment
Bedrooms 2
HOA Fees $1,072
Annual Tax Amount $5,929
Tax Year 2024
Property Description
Location
Province ON
County Hamilton
Area Dundas
Rooms
Family Room No
Basement Other
Kitchen 1
Separate Den/Office 1
Interior
Interior Features Auto Garage Door Remote, Guest Accommodations, Intercom, Primary Bedroom - Main Floor, Separate Hydro Meter, Wheelchair Access
Cooling Central Air
Fireplace No
Heat Source Gas
Exterior
Exterior Feature Lighting, Patio, Controlled Entry, Landscaped, Year Round Living
Garage Underground
Waterfront No
View Creek/Stream, Park/Greenbelt
Total Parking Spaces 2
Building
Story 6
Unit Features Clear View,Hospital,Level,Library,Park,Place Of Worship
Foundation Poured Concrete
Locker Exclusive
Others
Security Features Carbon Monoxide Detectors,Security System,Smoke Detector
Pets Description Restricted

"My job is to find and attract mastery-based agents to the office, protect the culture, and make sure everyone is happy! "
7885 Tranmere Dr Unit 1, Mississauga, Ontario, L5S1V8, CAN


