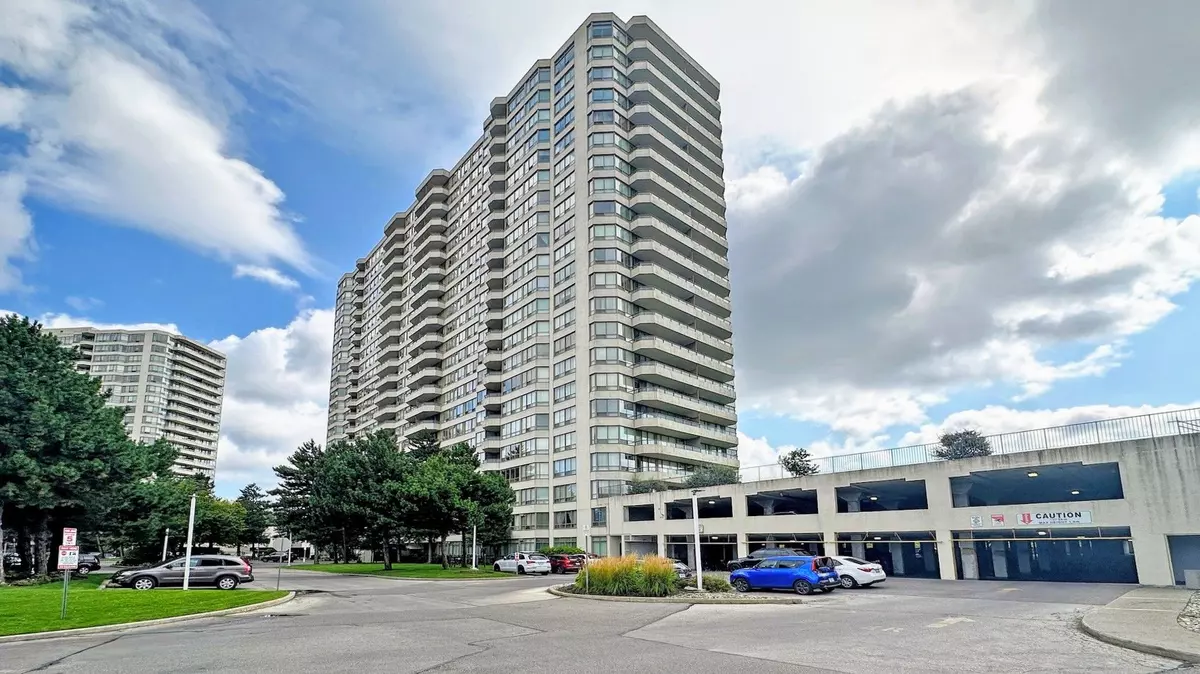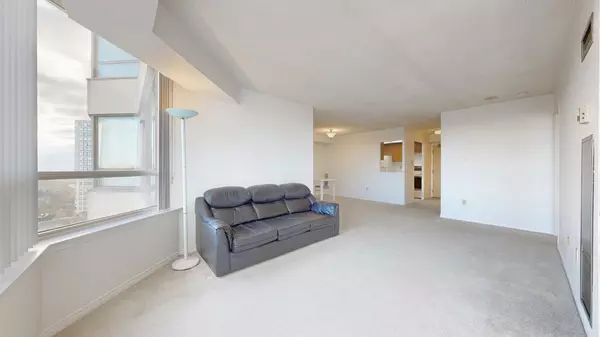
2 Beds
2 Baths
2 Beds
2 Baths
Key Details
Property Type Condo
Sub Type Condo Apartment
Listing Status Active
Purchase Type For Sale
Approx. Sqft 900-999
MLS Listing ID E10432766
Style Apartment
Bedrooms 2
HOA Fees $853
Annual Tax Amount $1,473
Tax Year 2024
Property Description
Location
Province ON
County Toronto
Area Kennedy Park
Rooms
Family Room No
Basement None
Kitchen 1
Separate Den/Office 1
Interior
Interior Features None
Cooling Central Air
Fireplace No
Heat Source Gas
Exterior
Garage Covered
Waterfront No
Waterfront Description None
View Clear
Total Parking Spaces 1
Building
Story 11
Unit Features Public Transit,School,Park,Clear View,Other
Locker None
Others
Security Features Security Guard,Monitored,Alarm System
Pets Description Restricted

"My job is to find and attract mastery-based agents to the office, protect the culture, and make sure everyone is happy! "
7885 Tranmere Dr Unit 1, Mississauga, Ontario, L5S1V8, CAN







