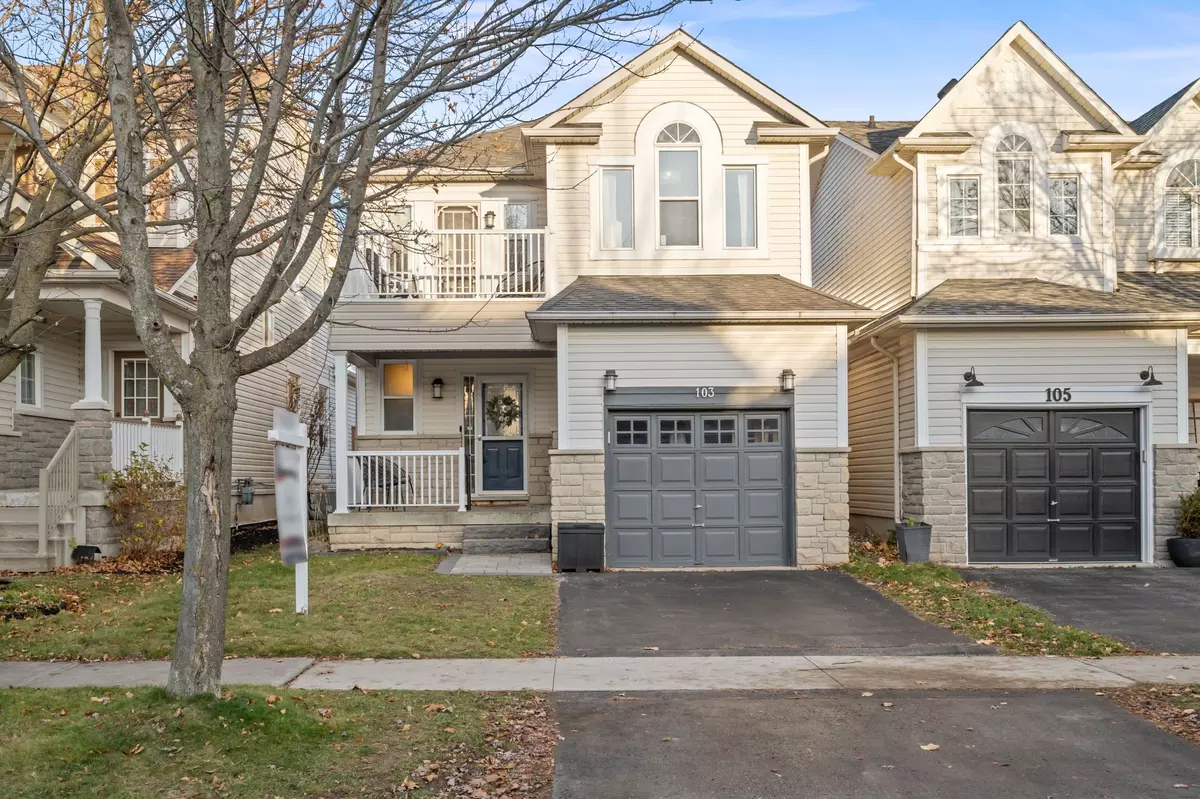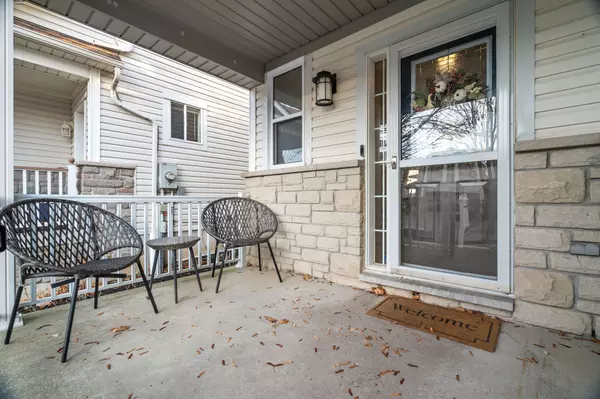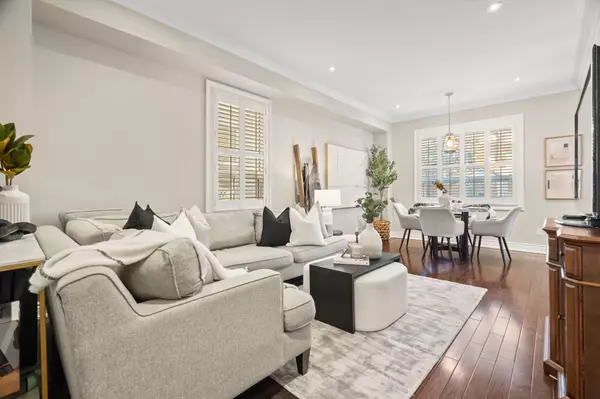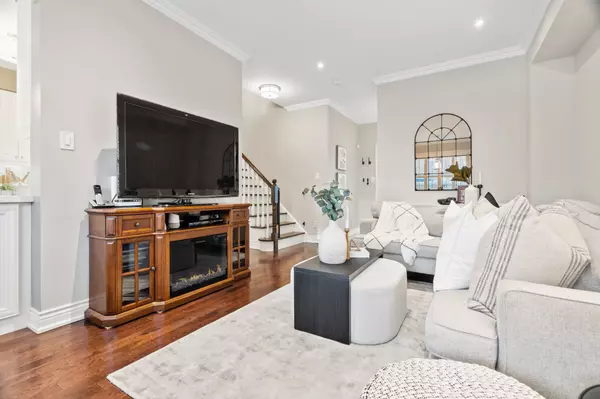REQUEST A TOUR
In-PersonVirtual Tour

$ 800,000
Est. payment | /mo
3 Beds
3 Baths
$ 800,000
Est. payment | /mo
3 Beds
3 Baths
Key Details
Property Type Single Family Home
Sub Type Detached
Listing Status Active
Purchase Type For Sale
MLS Listing ID E10432328
Style 2-Storey
Bedrooms 3
Annual Tax Amount $5,695
Tax Year 2024
Property Description
Welcome To This Stunning 3-Bedroom, 3-Bathroom Home In The Heart Of Brooklin. The Open Concept Main Floor Boasts 9ft Ceilings, Crown Moldings, Pot Lights, California Shutters, And Beautiful Hardwood Floors, Creating A Bright And Elegant Living Space. The Kitchen Is A Chef's Dream With Quartz Counters, A Stylish Tiled Backsplash, A Work Island Featuring Built-In Pot Drawers, A Wine Rack, And A Microwave. Upstairs, The Primary Suite Offers A 3-Piece Ensuite And A Walk-In Closet. Two Additional Bedrooms Share A Fully Remodeled 4-Piece Bathroom, And A Convenient Computer Nook Leads To A Charming Balcony Overlooking The Front Yard. The Partially Finished Basement Provides Additional Space For Your Personal Touch. Step Into The Backyard To Find A 15-Foot Above-Ground Heated Saltwater Pool, A Deck For Entertaining, And A Shed For Extra Storage. This Beautifully Designed Home Combines Modern Comfort With Thoughtful Details, Making It The Perfect Retreat For Your Family. Don't Miss This Opportunity To Live In The Vibrant Brooklin Community!
Location
Province ON
County Durham
Area Brooklin
Rooms
Family Room No
Basement Partially Finished
Kitchen 1
Interior
Interior Features Water Heater Owned, Carpet Free
Cooling Central Air
Fireplace No
Heat Source Gas
Exterior
Garage Private
Garage Spaces 2.0
Pool Above Ground
Waterfront No
Roof Type Asphalt Shingle
Total Parking Spaces 3
Building
Foundation Concrete
Listed by DAN PLOWMAN TEAM REALTY INC.

"My job is to find and attract mastery-based agents to the office, protect the culture, and make sure everyone is happy! "
7885 Tranmere Dr Unit 1, Mississauga, Ontario, L5S1V8, CAN







