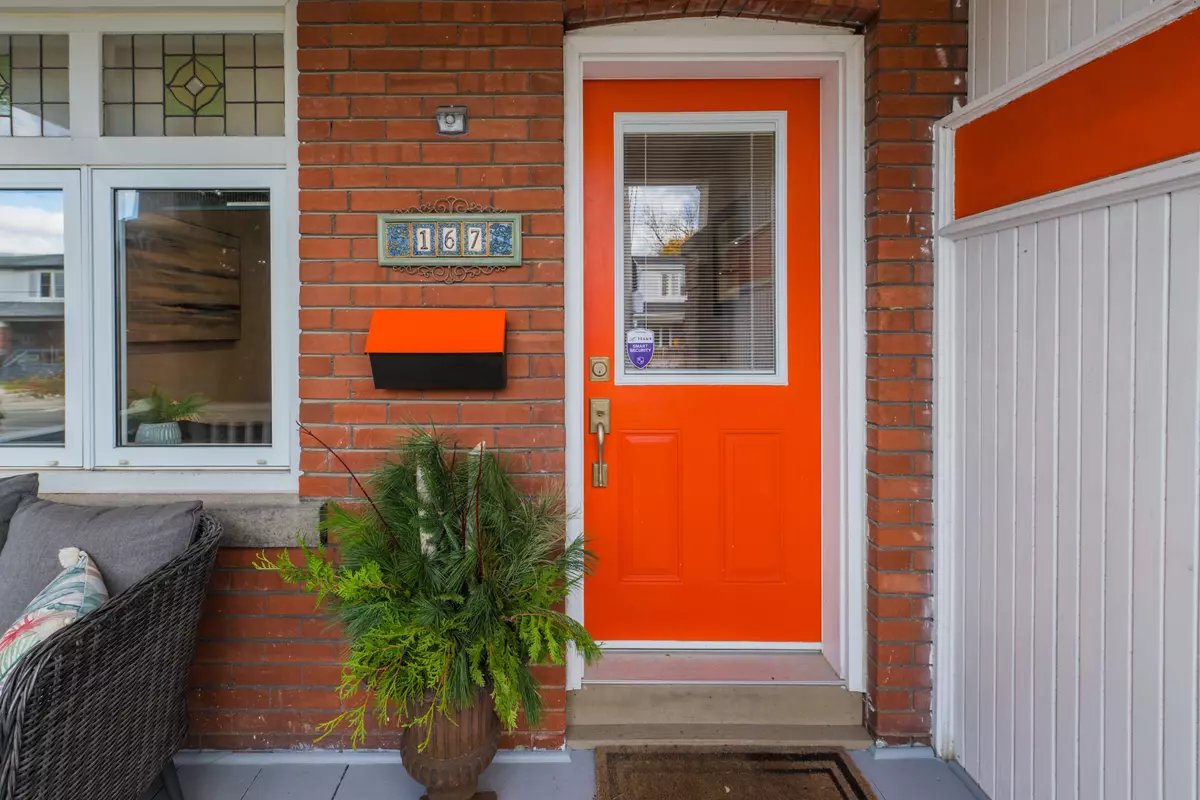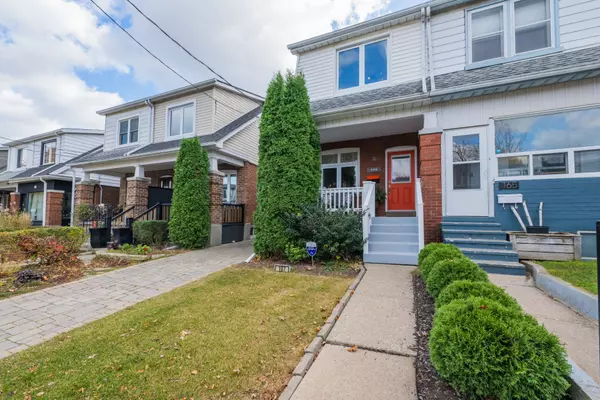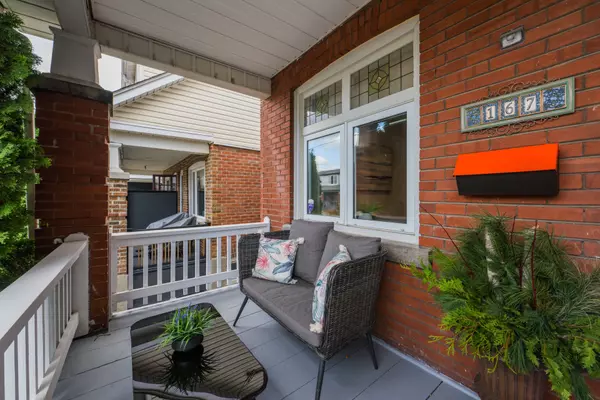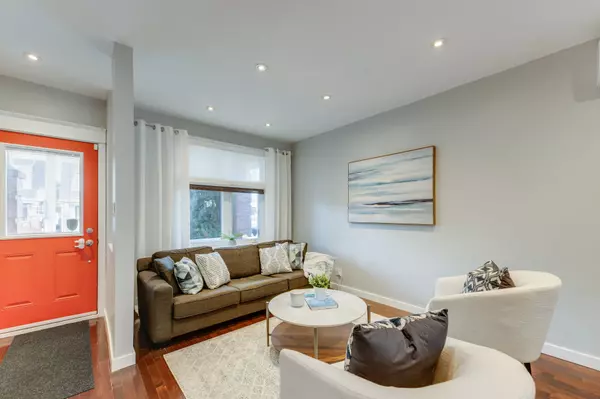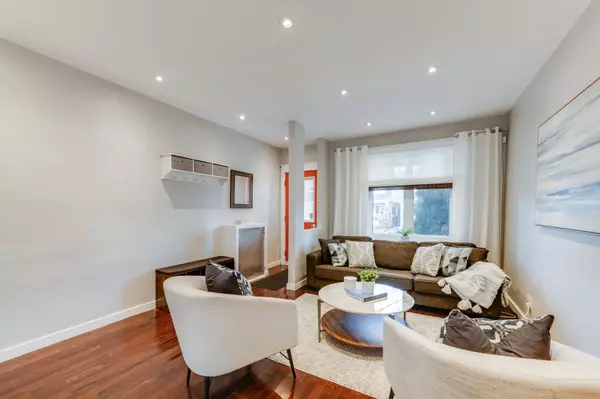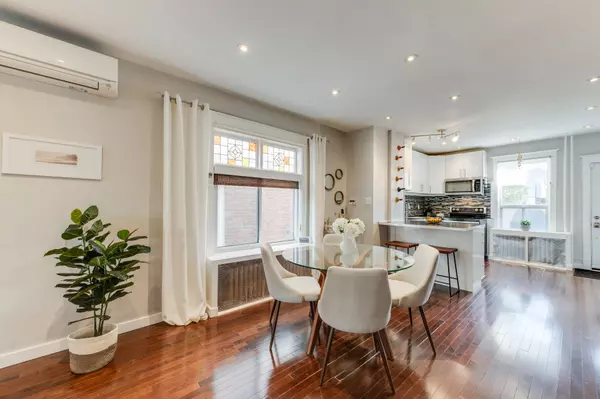REQUEST A TOUR
In-PersonVirtual Tour

$ 1,299,900
Est. payment | /mo
3 Beds
2 Baths
$ 1,299,900
Est. payment | /mo
3 Beds
2 Baths
Key Details
Property Type Single Family Home
Sub Type Semi-Detached
Listing Status Active
Purchase Type For Sale
MLS Listing ID E10431901
Style 2-Storey
Bedrooms 3
Annual Tax Amount $4,742
Tax Year 2024
Property Description
Offers accepted anytime, priced to sell. Discover this beautifully updated, open-concept 3-bedroom home with 2 full bathrooms, bathed in natural light, hardwood floors, pot lights, and a sunny, south-facing backyard complete with parking on wide mutual drive. Nestled on a peaceful, tree-lined street, this home sits in one of the city's most vibrant communities, just steps from the Danforth's charming shops, cafes, and restaurants. Enjoy a quick walk to Greenwood or Donlands subway stations, with even more transit options arriving soon via the Ontario Line. Top-rated schools, including Wilkinson PS and Riverdale CI.
Location
Province ON
County Toronto
Area Danforth
Rooms
Family Room No
Basement Finished
Kitchen 1
Interior
Interior Features On Demand Water Heater
Cooling Wall Unit(s)
Fireplace No
Heat Source Gas
Exterior
Garage Mutual
Garage Spaces 1.0
Pool None
Waterfront No
Roof Type Flat,Asphalt Shingle
Total Parking Spaces 1
Building
Foundation Brick
Listed by ROYAL LEPAGE ESTATE REALTY

"My job is to find and attract mastery-based agents to the office, protect the culture, and make sure everyone is happy! "
7885 Tranmere Dr Unit 1, Mississauga, Ontario, L5S1V8, CAN


