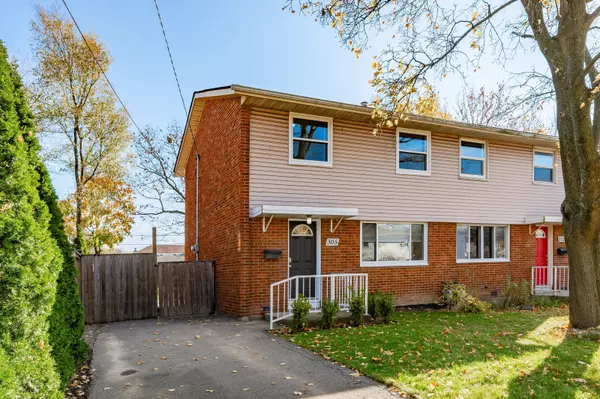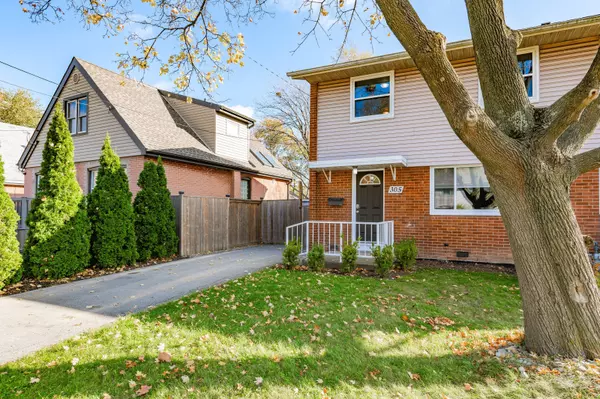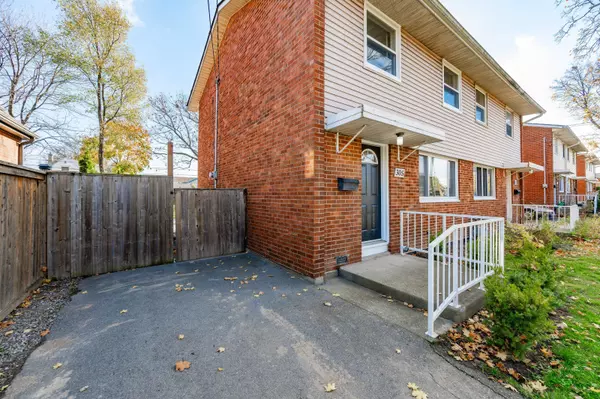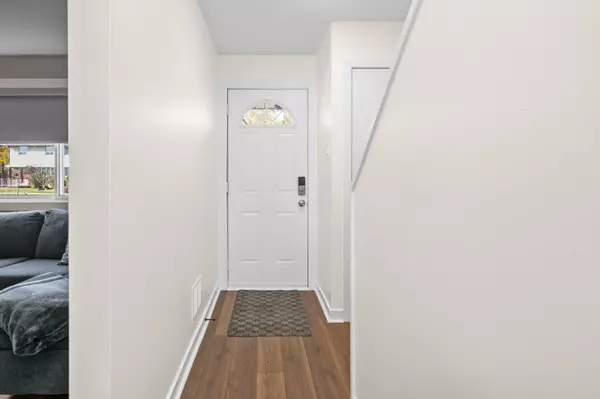
3 Beds
1 Bath
3 Beds
1 Bath
Key Details
Property Type Single Family Home
Sub Type Semi-Detached
Listing Status Active
Purchase Type For Sale
Approx. Sqft 700-1100
MLS Listing ID X10431684
Style 2-Storey
Bedrooms 3
Annual Tax Amount $3,545
Tax Year 2023
Property Description
Location
Province ON
County Hamilton
Area Burkholme
Rooms
Family Room No
Basement Full, Unfinished
Kitchen 1
Interior
Interior Features In-Law Capability, Storage, Water Heater, Water Meter
Cooling Central Air
Fireplace No
Heat Source Gas
Exterior
Exterior Feature Landscaped, Lighting, Patio, Privacy
Garage Private Triple
Garage Spaces 4.0
Pool None
Waterfront No
View Clear, Garden
Roof Type Asphalt Shingle
Topography Dry,Flat,Level,Open Space
Total Parking Spaces 4
Building
Unit Features Fenced Yard,Hospital,Public Transit,Place Of Worship,School,School Bus Route
Foundation Unknown
Others
Security Features Smoke Detector,Carbon Monoxide Detectors

"My job is to find and attract mastery-based agents to the office, protect the culture, and make sure everyone is happy! "
7885 Tranmere Dr Unit 1, Mississauga, Ontario, L5S1V8, CAN







