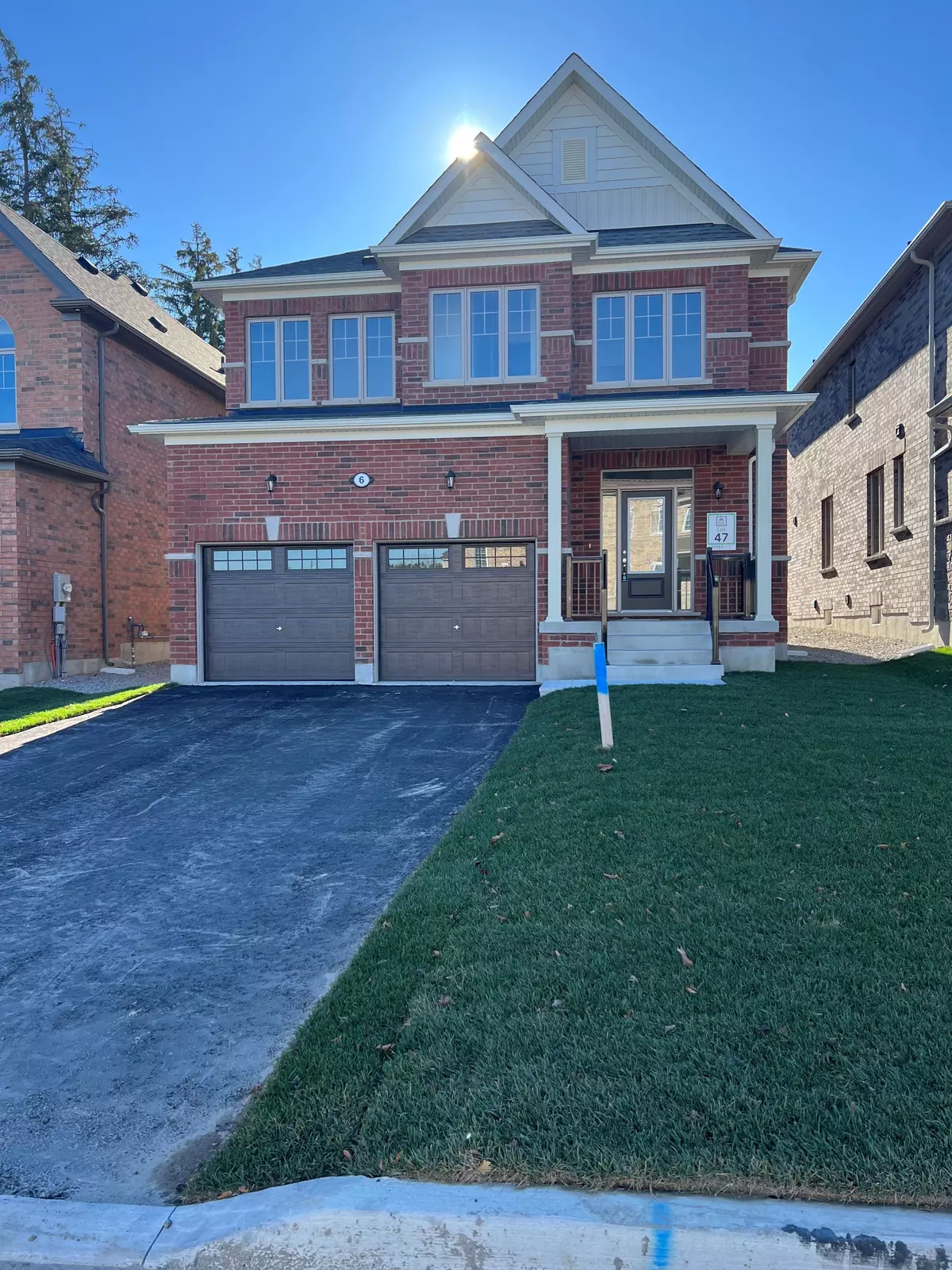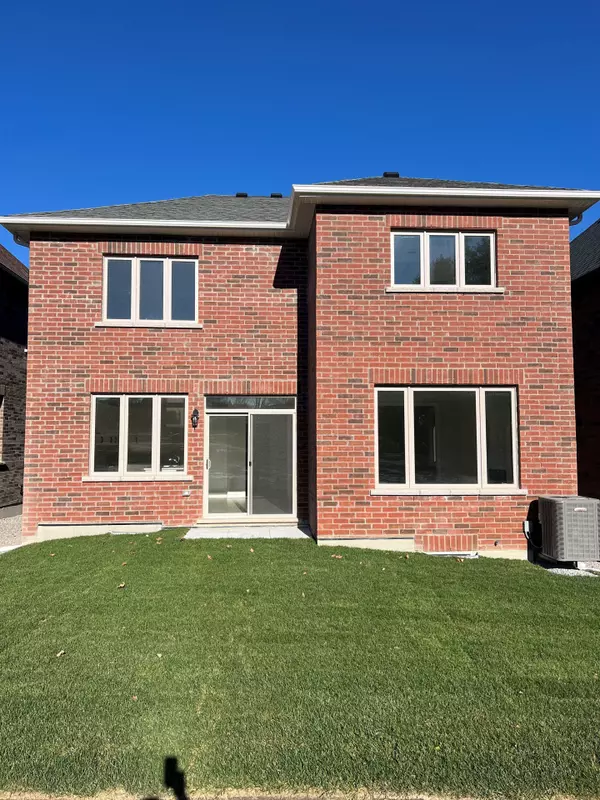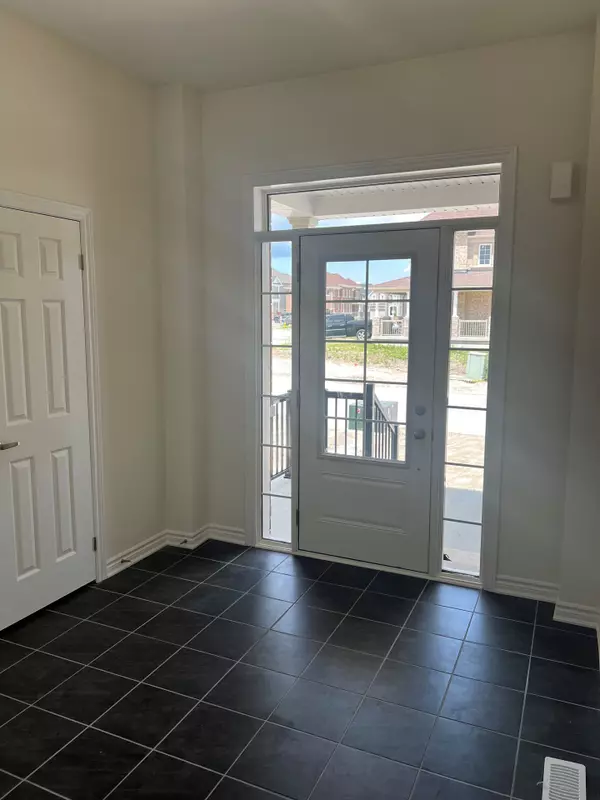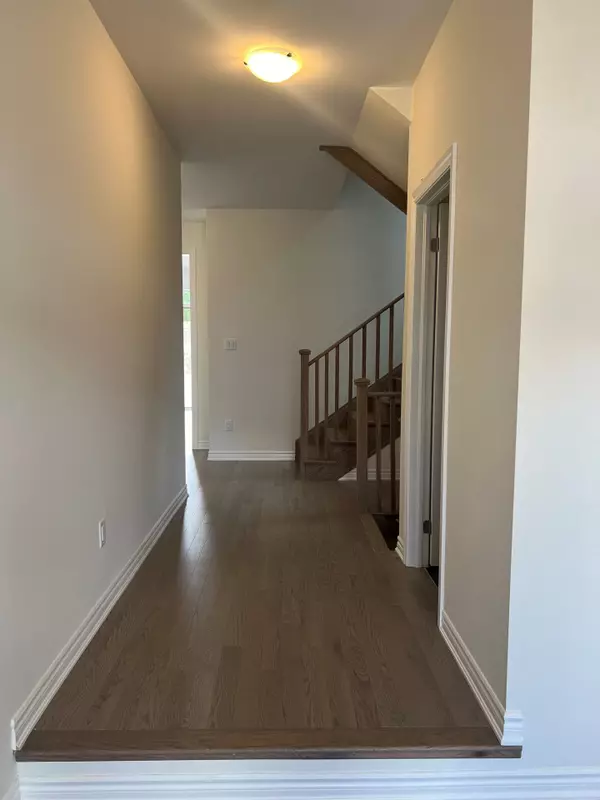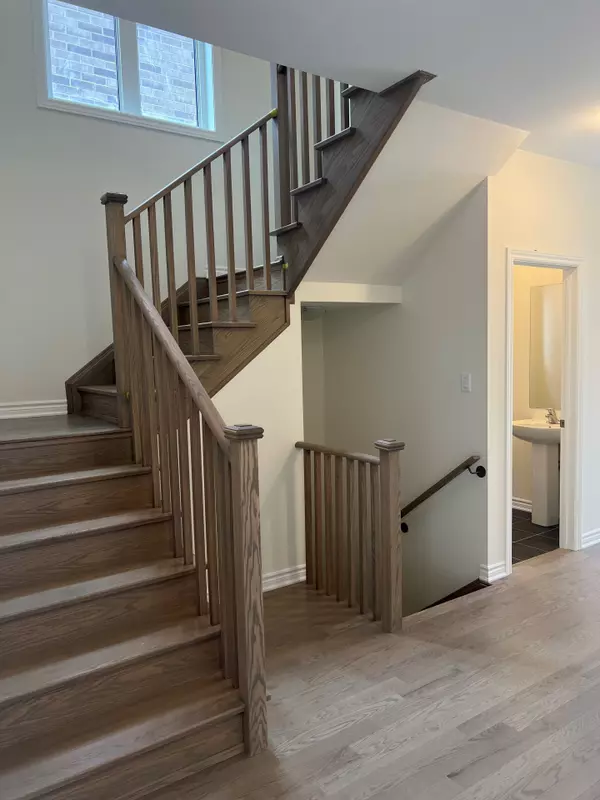
4 Beds
3 Baths
4 Beds
3 Baths
Key Details
Property Type Single Family Home
Sub Type Detached
Listing Status Active
Purchase Type For Sale
Approx. Sqft 2500-3000
MLS Listing ID E10431677
Style 2-Storey
Bedrooms 4
Tax Year 2024
Property Description
Location
Province ON
County Durham
Area Port Perry
Rooms
Family Room No
Basement Unfinished
Kitchen 1
Interior
Interior Features ERV/HRV, Water Heater
Cooling Central Air
Fireplaces Type Natural Gas
Fireplace Yes
Heat Source Gas
Exterior
Exterior Feature Porch, Year Round Living
Garage Private Double
Garage Spaces 4.0
Pool None
Roof Type Asphalt Shingle
Total Parking Spaces 6
Building
Unit Features Golf,Hospital,Lake/Pond,Public Transit,School,Park
Foundation Poured Concrete
Others
Security Features Smoke Detector

"My job is to find and attract mastery-based agents to the office, protect the culture, and make sure everyone is happy! "
7885 Tranmere Dr Unit 1, Mississauga, Ontario, L5S1V8, CAN


