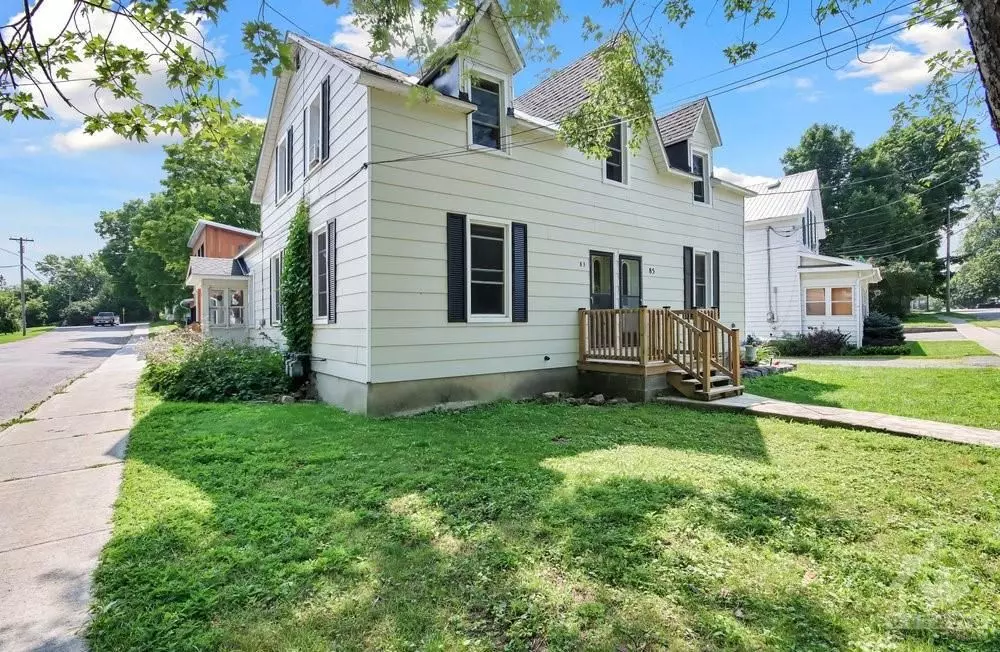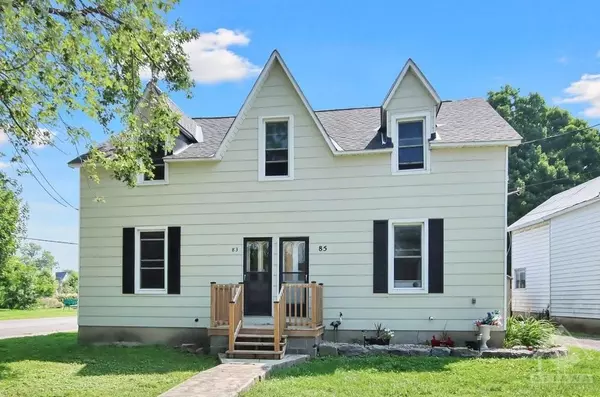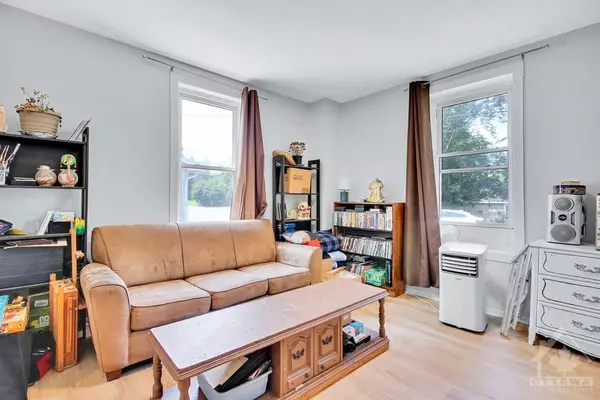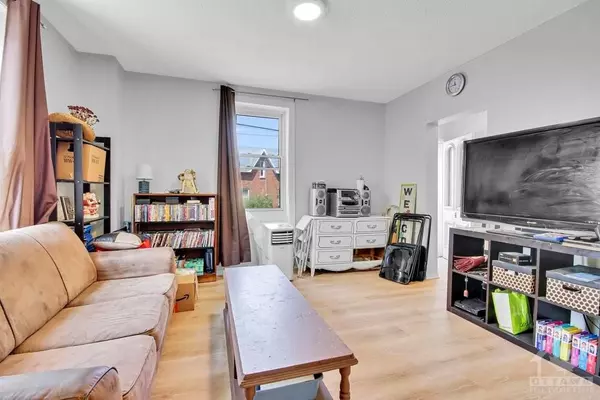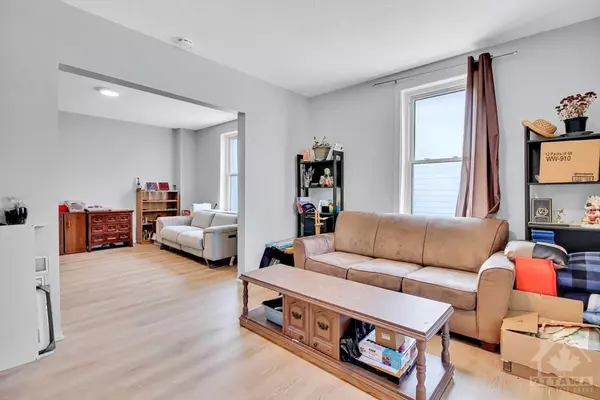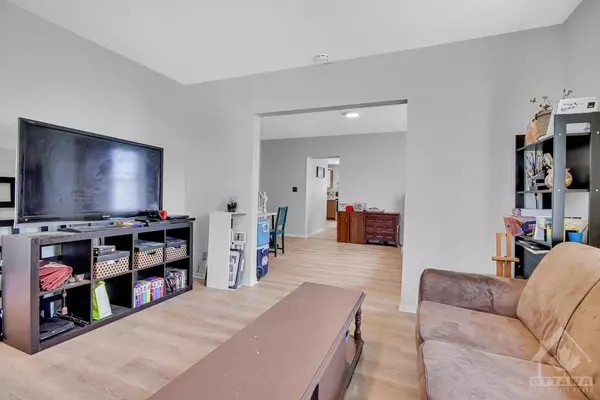REQUEST A TOUR If you would like to see this home without being there in person, select the "Virtual Tour" option and your agent will contact you to discuss available opportunities.
In-PersonVirtual Tour

$ 620,000
Est. payment | /mo
5 Beds
4 Baths
$ 620,000
Est. payment | /mo
5 Beds
4 Baths
Key Details
Property Type Single Family Home
Sub Type Detached
Listing Status Active
Purchase Type For Sale
MLS Listing ID X10431617
Style 1 1/2 Storey
Bedrooms 5
Annual Tax Amount $3,687
Tax Year 2024
Property Description
First-time homebuyers opportunity to live on one side, and augment mortgage payments with the other. Take advantage of lower interest rates as they continue to drop on the purchase of your first home with guaranteed rental income on a street that Hallmark movies are made. Great for a multi-family home option for caregivers wanting to keep their loved ones close. Easy walking distance to downtown Almonte with community support for all your family needs with exceptional hospital, schools & shopping nearby. LOCATION, LOCATION, LOCATION! New roof and exterior upgrades (structural renos to porches and exterior paint) and reno of main bathrooms (2019), new reno & structural upgrade of kitchens (5 appliances) and main floor 2pc powder room added. Updated electrical and plumbing (2023). Be part of the well sought after and vibrant Almonte community within 35 minutes to downtown Ottawa. 24 hours notice for all showing. 24 hours irrevocable on all offers. Schedule B must accompany all offers., Flooring: Laminate, Flooring: Carpet Wall To Wall
Location
Province ON
County Lanark
Community 911 - Almonte
Area Lanark
Region 911 - Almonte
City Region 911 - Almonte
Rooms
Family Room No
Basement Other, Unfinished
Interior
Interior Features Unknown
Cooling None
Heat Source Gas
Exterior
Parking Features Unknown
Pool None
Roof Type Asphalt Shingle
Lot Depth 69.44
Total Parking Spaces 4
Building
Foundation Stone
Others
Security Features Unknown
Listed by RE/MAX HALLMARK REALTY GROUP

"My job is to find and attract mastery-based agents to the office, protect the culture, and make sure everyone is happy! "
7885 Tranmere Dr Unit 1, Mississauga, Ontario, L5S1V8, CAN


