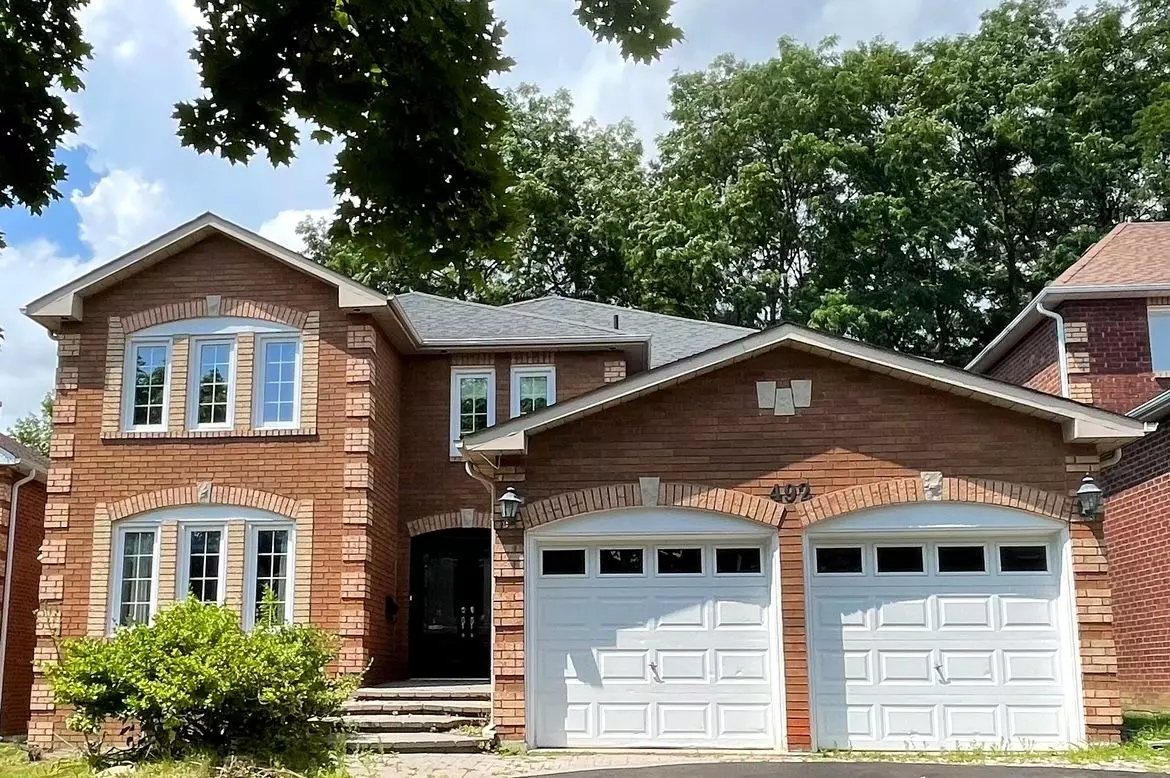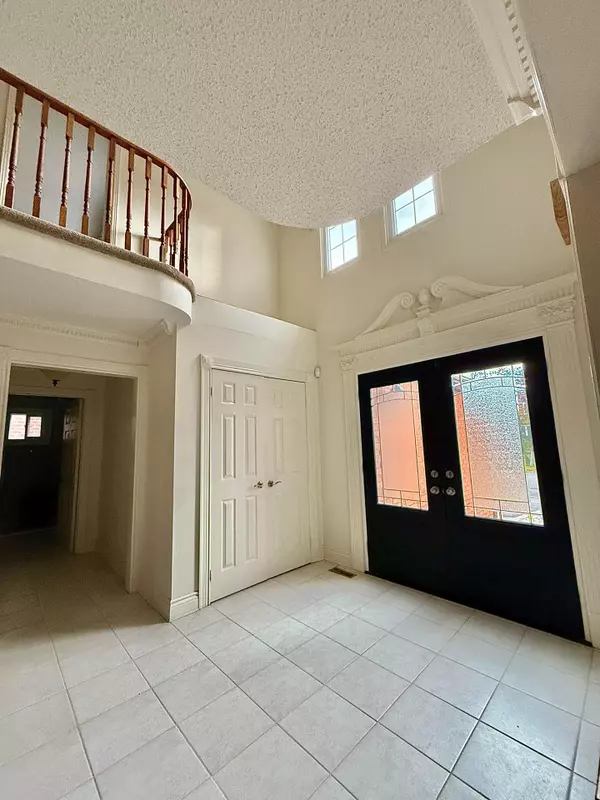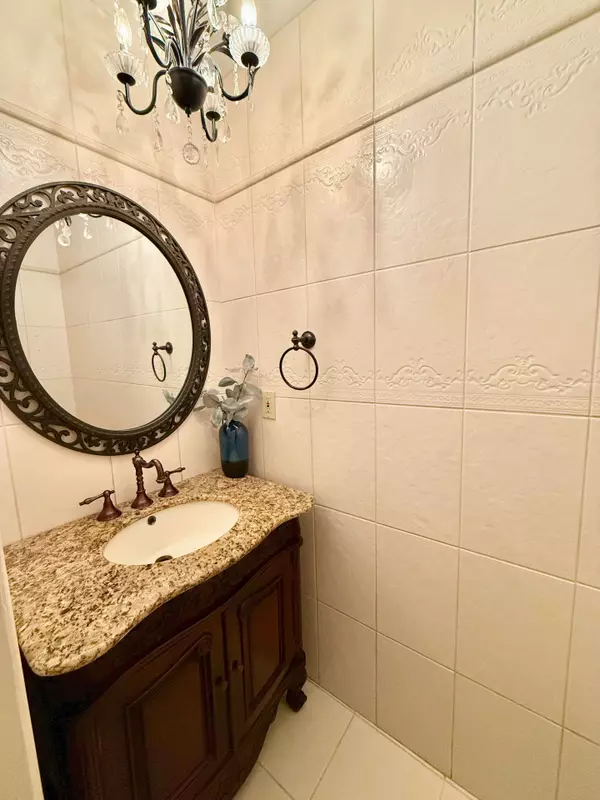
4 Beds
5 Baths
4 Beds
5 Baths
Key Details
Property Type Single Family Home
Sub Type Detached
Listing Status Active
Purchase Type For Sale
Approx. Sqft 3500-5000
MLS Listing ID E10430745
Style 2-Storey
Bedrooms 4
Annual Tax Amount $8,876
Tax Year 2023
Property Description
Location
Province ON
County Durham
Area Eastdale
Rooms
Family Room Yes
Basement Finished with Walk-Out, Separate Entrance
Kitchen 2
Separate Den/Office 2
Interior
Interior Features Central Vacuum, In-Law Suite, Water Heater
Cooling Central Air
Fireplaces Type Wood
Fireplace Yes
Heat Source Gas
Exterior
Exterior Feature Canopy, Deck
Garage Available
Garage Spaces 5.0
Pool None
Waterfront No
Roof Type Shingles
Total Parking Spaces 7
Building
Unit Features Ravine,Wooded/Treed
Foundation Other

"My job is to find and attract mastery-based agents to the office, protect the culture, and make sure everyone is happy! "
7885 Tranmere Dr Unit 1, Mississauga, Ontario, L5S1V8, CAN







