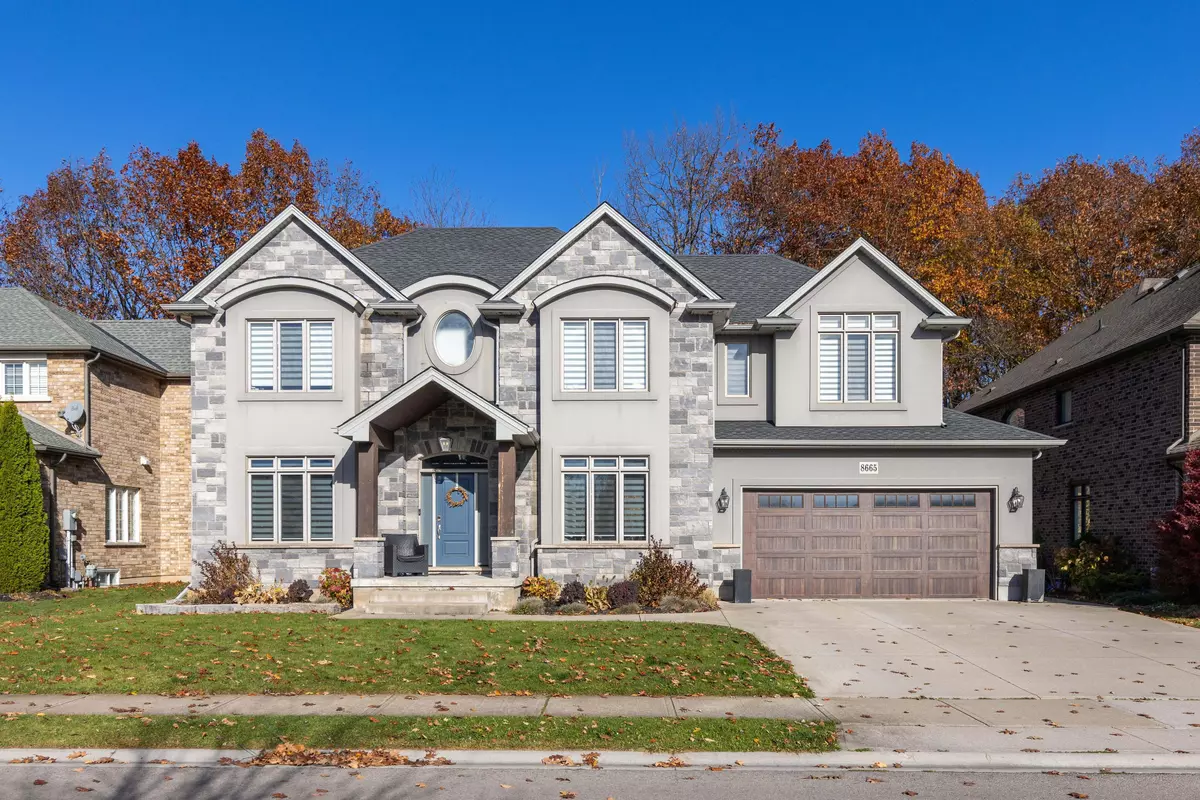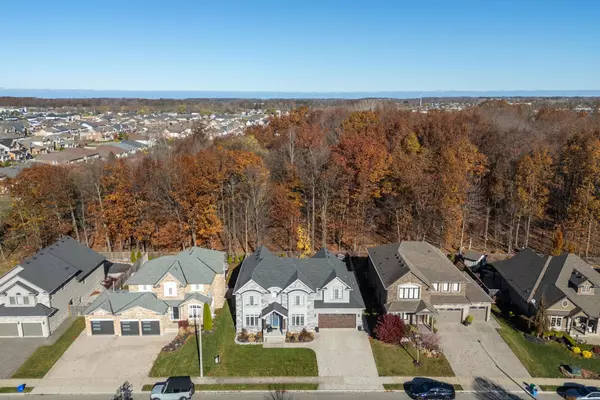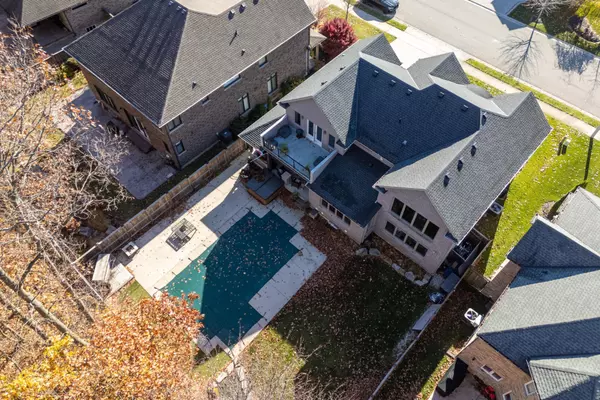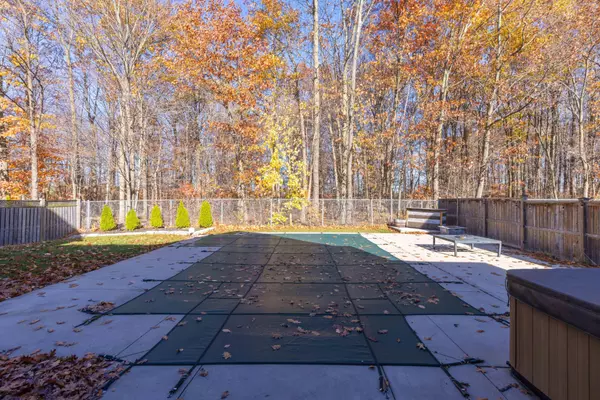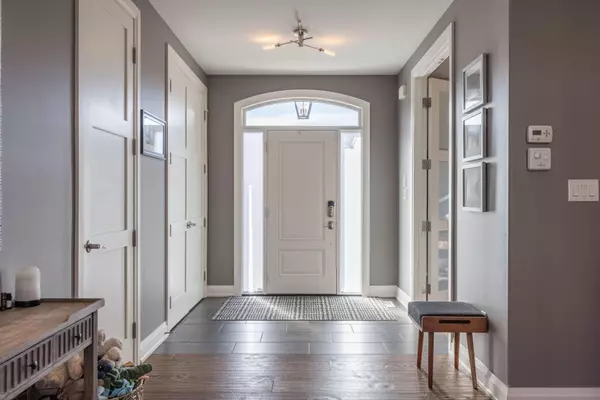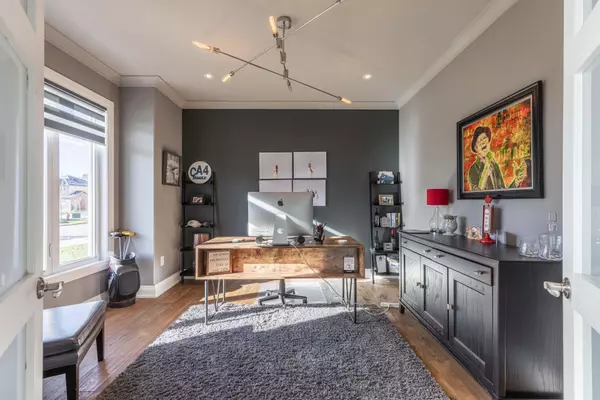
5 Beds
4 Baths
5 Beds
4 Baths
Key Details
Property Type Single Family Home
Sub Type Detached
Listing Status Active
Purchase Type For Sale
Approx. Sqft 2500-3000
MLS Listing ID X10430584
Style 2-Storey
Bedrooms 5
Annual Tax Amount $13,840
Tax Year 2024
Property Description
Location
Province ON
County Niagara
Rooms
Family Room Yes
Basement Full, Finished
Kitchen 1
Separate Den/Office 2
Interior
Interior Features In-Law Capability
Cooling Central Air
Fireplaces Type Natural Gas
Inclusions FRIDGE, STOVE, DISHWASHER, MICROWAVE, WASHER & DRYER, ALL POOL EQUIPMENT
Exterior
Exterior Feature Lawn Sprinkler System
Garage Private Double
Garage Spaces 6.0
Pool Inground
Roof Type Asphalt Shingle
Total Parking Spaces 6
Building
Foundation Poured Concrete

"My job is to find and attract mastery-based agents to the office, protect the culture, and make sure everyone is happy! "
7885 Tranmere Dr Unit 1, Mississauga, Ontario, L5S1V8, CAN


