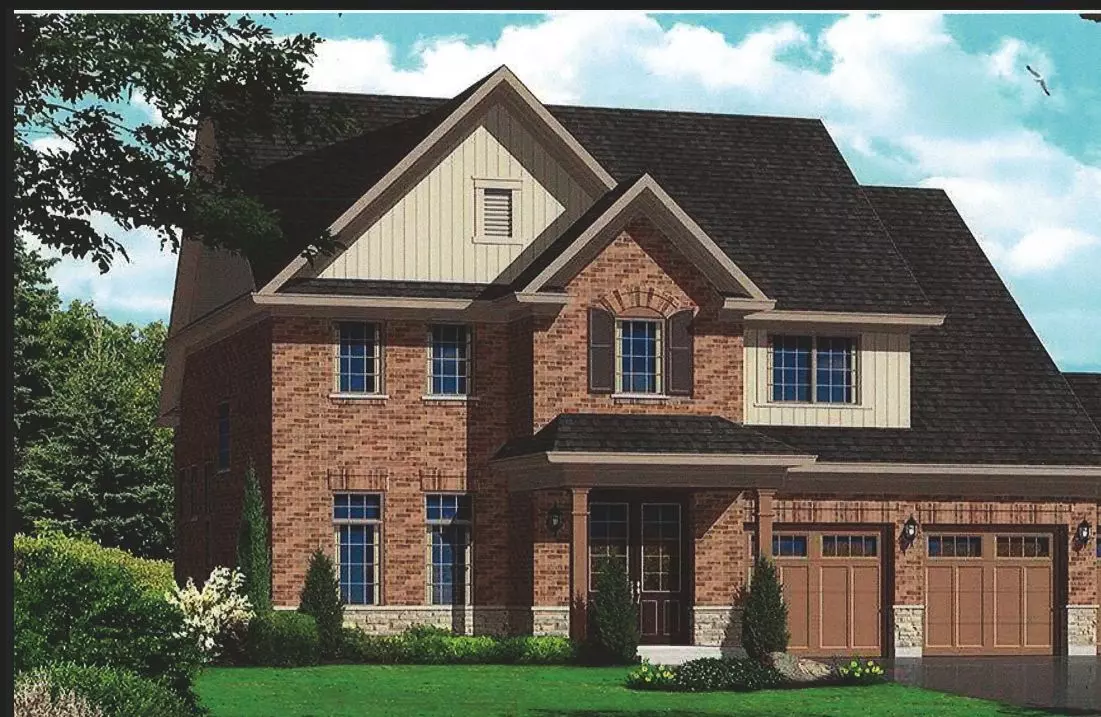REQUEST A TOUR
In-PersonVirtual Tour

$ 965,990
Est. payment | /mo
3 Beds
3 Baths
$ 965,990
Est. payment | /mo
3 Beds
3 Baths
Key Details
Property Type Single Family Home
Sub Type Detached
Listing Status Active
Purchase Type For Sale
MLS Listing ID X10430425
Style 2-Storey
Bedrooms 3
Tax Year 2024
Property Description
Welcome to the house that has a beautiful facade, featuring a blend of stone and brick accents that lend a contemporary but warm feel. Large windows provide plenty of natural light and add to the homes curb appeal. The 3-car garage is attached, offering ample space for vehicles or storage with direct access into the house for convenience. The heart of the home is the spacious great room, complete with a fireplace that adds warmth and character. Large windows offer views of the outdoors. Off to one side is the formal living room, an inviting area perfect for hosting guests. The master bedroom is a true retreat, complete with large windows. It features a luxurious ensuite bathroom with soaking tub, 1 vanity and walk in shower. The ''his and hers'' walk in closets provide plenty of organized storage space. Upstairs, there's a generously- sized loft area that can be adapted to suit various needs. Its flexible design allows you to make it your own. This breathtaking home combines spacious living areas with private, comfortable bedrooms, ideas for a family or anyone who values both style and practicality. The community is small, welcoming, and known for its vibrant arts scene, wineries, breweries, and culinary experience. Prince Edward County offers a quite, relaxed lifestyle with a focus on local food, wine, and outdoor activities. It's a great choice if you're drawn to the appeal of rural and small-town Ontario.
Location
Province ON
County Hastings
Zoning RR-3
Rooms
Family Room Yes
Basement Full
Kitchen 1
Interior
Interior Features ERV/HRV
Cooling Central Air
Exterior
Garage Available
Garage Spaces 6.0
Pool None
Roof Type Asphalt Shingle
Total Parking Spaces 6
Building
Foundation Brick
Listed by ODESA REALTY LTD.

"My job is to find and attract mastery-based agents to the office, protect the culture, and make sure everyone is happy! "
7885 Tranmere Dr Unit 1, Mississauga, Ontario, L5S1V8, CAN


