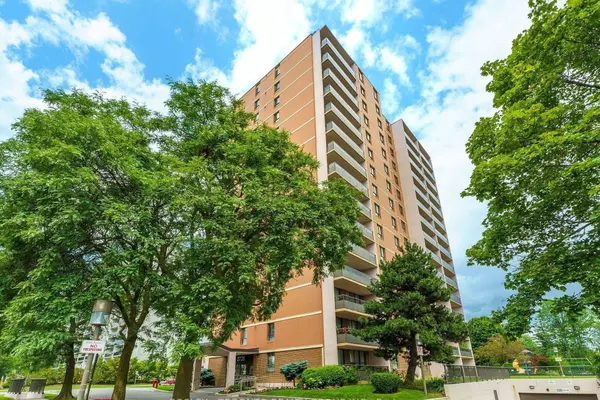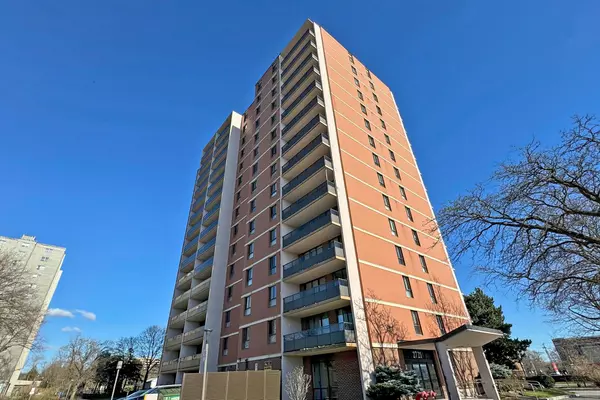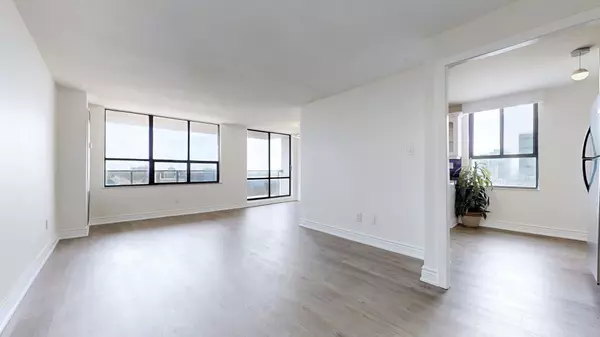
2 Beds
2 Baths
2 Beds
2 Baths
Key Details
Property Type Condo
Sub Type Condo Apartment
Listing Status Active
Purchase Type For Sale
Approx. Sqft 1000-1199
MLS Listing ID E10430428
Style Apartment
Bedrooms 2
HOA Fees $925
Annual Tax Amount $1,579
Tax Year 2023
Property Description
Location
Province ON
County Toronto
Area L'Amoreaux
Rooms
Family Room No
Basement None
Kitchen 1
Interior
Interior Features Carpet Free, Wheelchair Access
Cooling Central Air
Fireplace No
Heat Source Gas
Exterior
Exterior Feature Recreational Area
Garage Underground
Garage Spaces 1.0
Waterfront No
Total Parking Spaces 1
Building
Story 13
Unit Features Hospital,Public Transit,Place Of Worship,Park,Clear View
Locker Exclusive
Others
Pets Description Restricted

"My job is to find and attract mastery-based agents to the office, protect the culture, and make sure everyone is happy! "
7885 Tranmere Dr Unit 1, Mississauga, Ontario, L5S1V8, CAN







