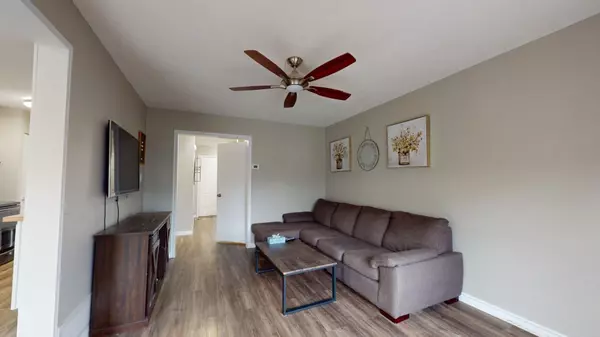REQUEST A TOUR
In-PersonVirtual Tour

$ 599,900
Est. payment | /mo
3 Beds
2 Baths
$ 599,900
Est. payment | /mo
3 Beds
2 Baths
Key Details
Property Type Townhouse
Sub Type Att/Row/Townhouse
Listing Status Pending
Purchase Type For Sale
MLS Listing ID W10429993
Style 2-Storey
Bedrooms 3
Annual Tax Amount $3,599
Tax Year 2024
Property Description
Welcome to this 3-bedroom, 2-bathroom townhouse located in Orangeville, offering the ideal balance of comfort and convenience. Situated in a family-friendly neighborhood. Bright and airy living area with plenty of room for family gatherings or quiet relaxation. Three well-sized bedrooms. Fully fenced backyard with a cozy patio perfect for BBQs, gardening, or unwinding at the end of the day. Extra living space in the basement, ideal for a home office, playroom, or media room. Single-car garage plus a private driveway with additional parking. Close to schools, parks, and shopping. Easy access to major routes like Highway 9 and Highway 10, making commuting a breeze. A short drive to beautiful outdoor spaces and recreational activities, including hiking trails and golf courses. This townhouse combines comforts with the charm of a small-town lifestyle. Whether your are a first-time homebuyer, growing family, or downsizing, this home offers a great opportunity to live in Orangeville. Don't miss out on this fantastic home.
Location
Province ON
County Dufferin
Area Orangeville
Rooms
Family Room No
Basement Finished
Kitchen 1
Interior
Interior Features Other
Cooling Central Air
Fireplace No
Heat Source Gas
Exterior
Garage Private
Garage Spaces 1.0
Pool None
Roof Type Asphalt Shingle
Total Parking Spaces 2
Building
Foundation Poured Concrete
Listed by BASK REALTY INC.

"My job is to find and attract mastery-based agents to the office, protect the culture, and make sure everyone is happy! "
7885 Tranmere Dr Unit 1, Mississauga, Ontario, L5S1V8, CAN







