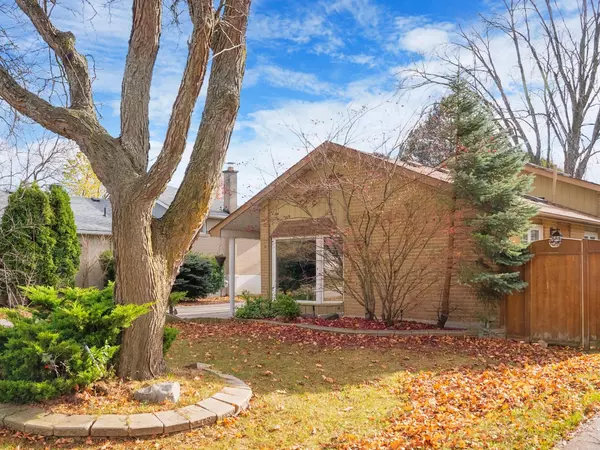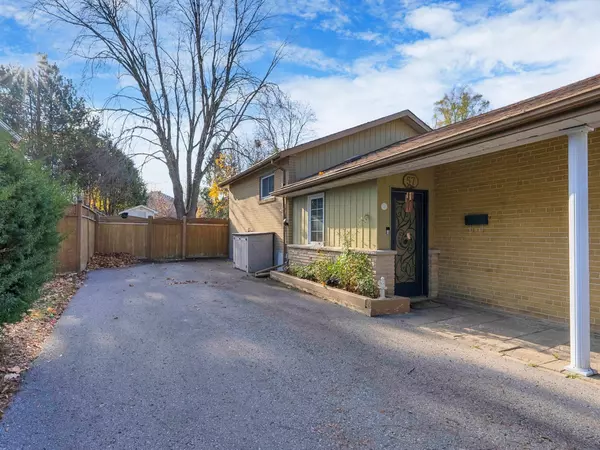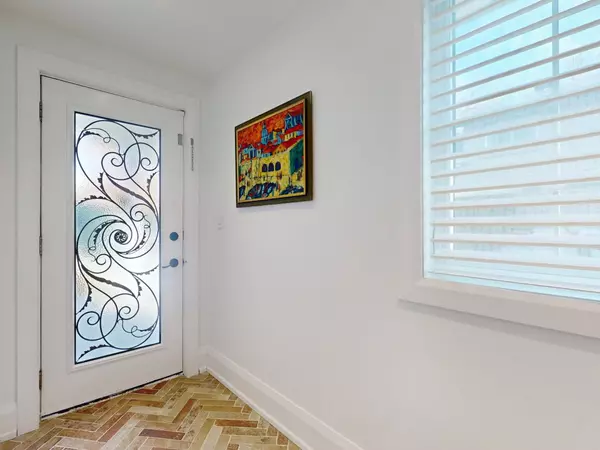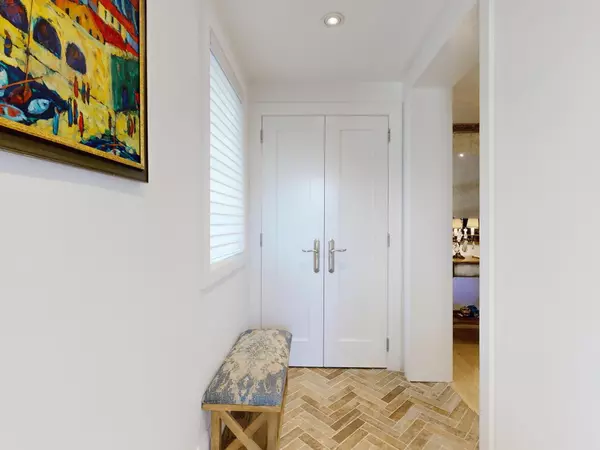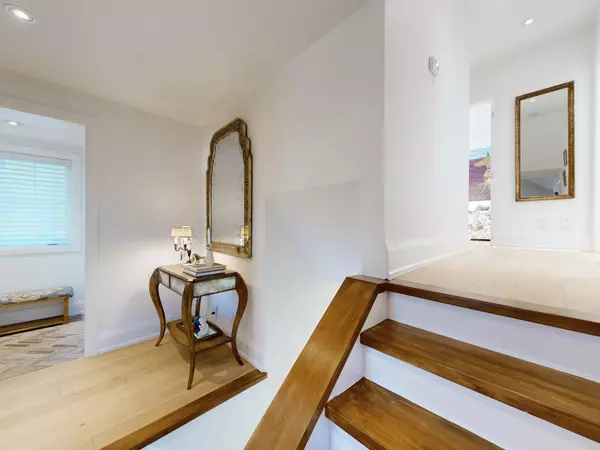REQUEST A TOUR
In-PersonVirtual Tour

$ 1,399,000
Est. payment | /mo
3 Beds
2 Baths
$ 1,399,000
Est. payment | /mo
3 Beds
2 Baths
Key Details
Property Type Single Family Home
Sub Type Detached
Listing Status Active
Purchase Type For Sale
MLS Listing ID N10429780
Style Backsplit 3
Bedrooms 3
Annual Tax Amount $4,939
Tax Year 2024
Property Description
**UPGRADED HOME** Explore this Stunning 3 Bedroom Backsplit with 6 Car Driveway Nested in the Beauty of Aurora Highlands. Boasting 3 Bedrooms & 2 Bathrooms, this home exudes Modern Functionality & Structural Integrity. Elegant Look With Pot Lights, Smooth Ceilings & Smart Window Blinds all throughout the house. NEW Engineered Hardwood Flooring cohesive on the Upper Level with Upgraded Modern Bathroom. Upgraded Kitchen W/ a Skylight & Window, NEW Ciot Tile Backsplash, S/S Appliances, Quartz Counter & Custom Cabinetry. Raised Ceilings in the Dining Room & Open Concept Living Room exudes warmth and character with its Oversized Window flooding the space with natural light. Primary Bedroom With Luxury Wall-To-Wall Closet for Maximal Storage that Walks Out to the Patio Overlooking the Yard. Secondary Bedroom With Walk Out Access to the Yard through Sliding Doors & Additional Bedroom With Closet and Window. Steps Down to the Lower Level, NEW Tile Flooring, Raised Ceilings & Open Concept Makes For The Best Family Room With Gas Fireplace, Crown Moulding & Large Window. Efficient Space for Separate Laundry, Additional Bathroom and Ample Storage. Huge Privately Fenced Backyard. Perfect For Entertaining! Conveniently located close to schools, parks, trails, essential amenities, golf courses, Aurora GO and much more!
Location
Province ON
County York
Area Aurora Highlands
Rooms
Family Room Yes
Basement Finished
Kitchen 1
Interior
Interior Features Water Heater, Carpet Free
Cooling Central Air
Fireplace Yes
Heat Source Gas
Exterior
Garage Private
Garage Spaces 6.0
Pool None
Waterfront No
Roof Type Asphalt Shingle
Total Parking Spaces 6
Building
Foundation Poured Concrete
Listed by RE/MAX HALLMARK REALTY LTD.

"My job is to find and attract mastery-based agents to the office, protect the culture, and make sure everyone is happy! "
7885 Tranmere Dr Unit 1, Mississauga, Ontario, L5S1V8, CAN



