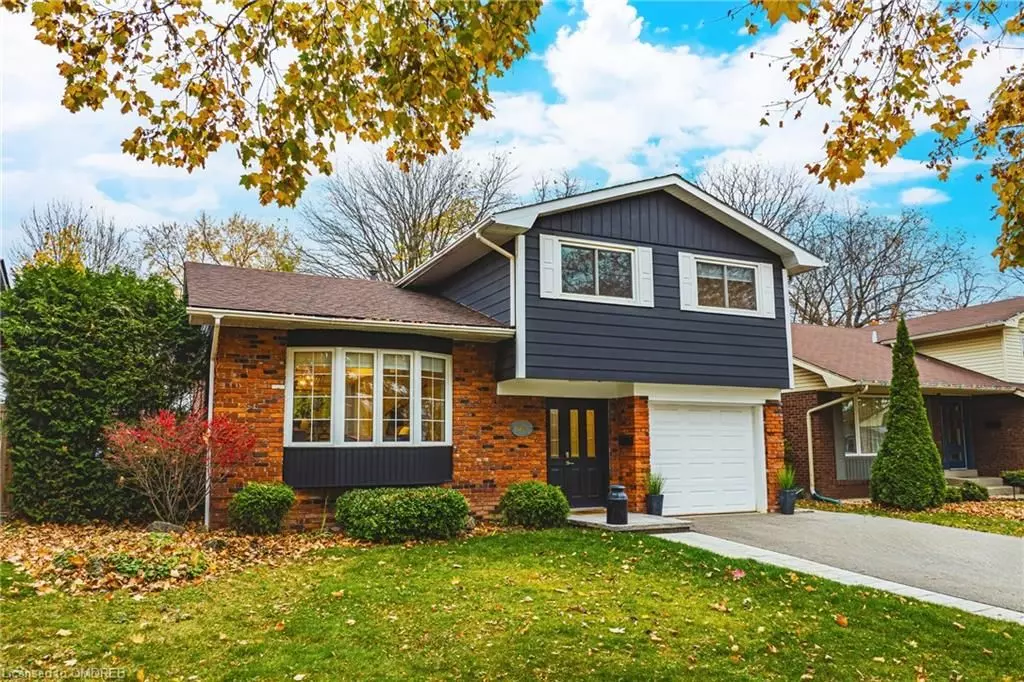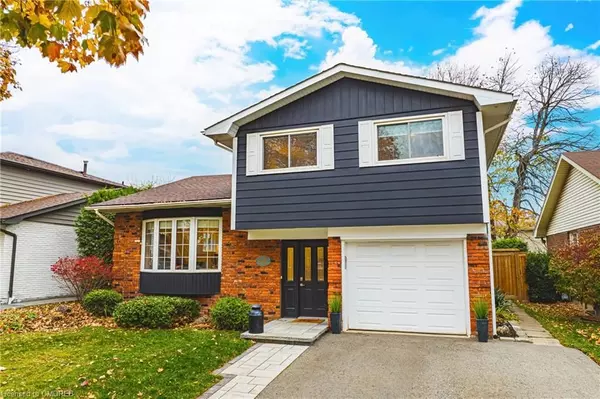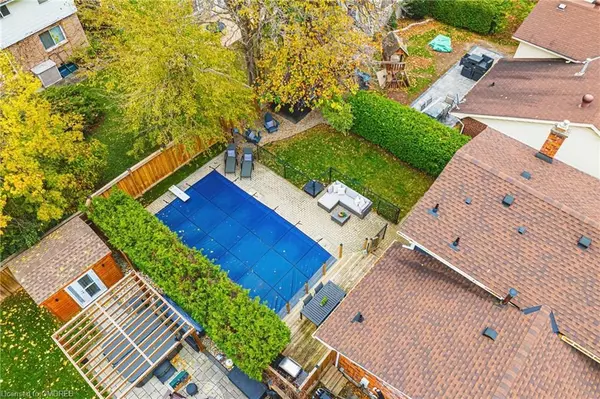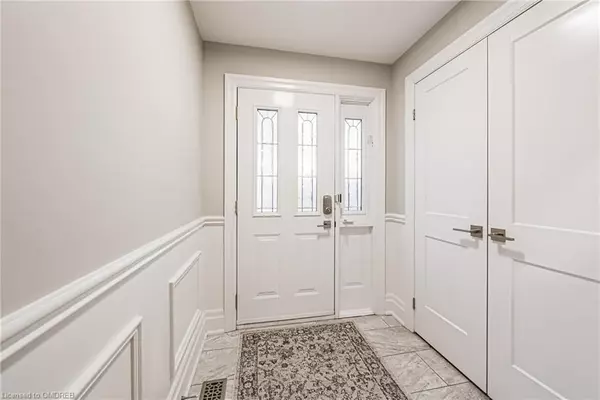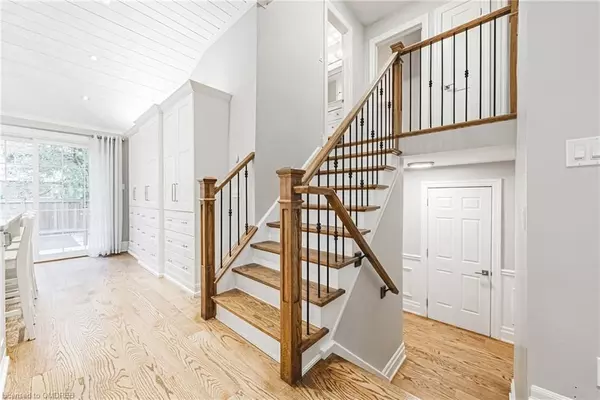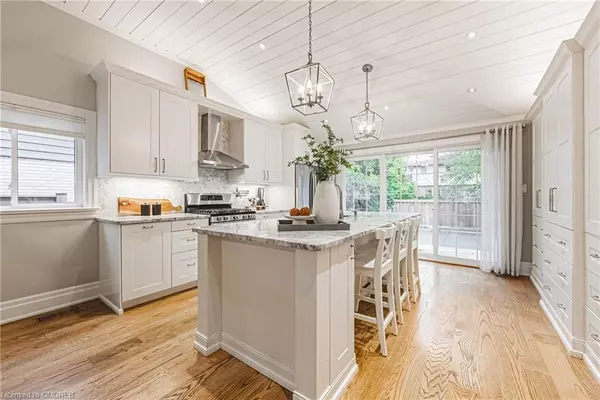3 Beds
4 Baths
2,075 SqFt
3 Beds
4 Baths
2,075 SqFt
Key Details
Property Type Single Family Home
Sub Type Detached
Listing Status Pending
Purchase Type For Sale
Square Footage 2,075 sqft
Price per Sqft $674
MLS Listing ID W10429539
Style Other
Bedrooms 3
Annual Tax Amount $5,885
Tax Year 2024
Property Description
Location
Province ON
County Halton
Community Roseland
Area Halton
Zoning R3.2
Region Roseland
City Region Roseland
Rooms
Basement Finished, Partial Basement
Kitchen 1
Interior
Cooling Central Air
Fireplaces Number 1
Inclusions Wallmounted TV Brackets, (2) Pot Fillers, Built-in Microwave, Dishwasher, Dryer, Gas Oven Range, Garage Door Opener, Pool Equipment, RangeHood, Refrigerator, Washer, Window Coverings
Exterior
Exterior Feature Deck
Parking Features Private Double, Inside Entry
Garage Spaces 5.0
Pool Inground
Roof Type Asphalt Shingle
Lot Frontage 50.2
Lot Depth 99.61
Exposure East
Total Parking Spaces 5
Building
Foundation Concrete Block
New Construction false
Others
Senior Community Yes
"My job is to find and attract mastery-based agents to the office, protect the culture, and make sure everyone is happy! "
7885 Tranmere Dr Unit 1, Mississauga, Ontario, L5S1V8, CAN


