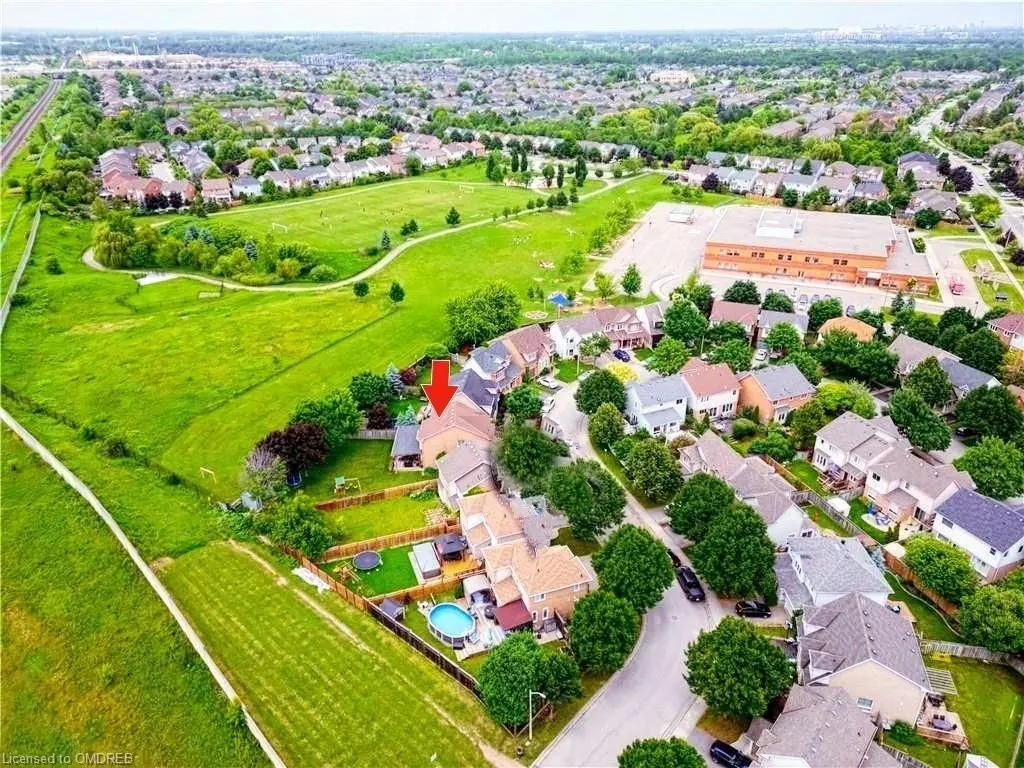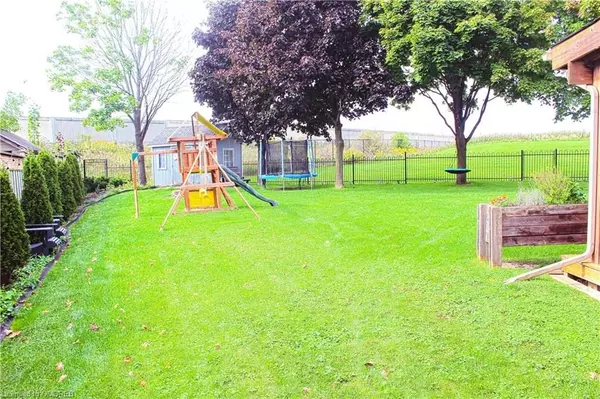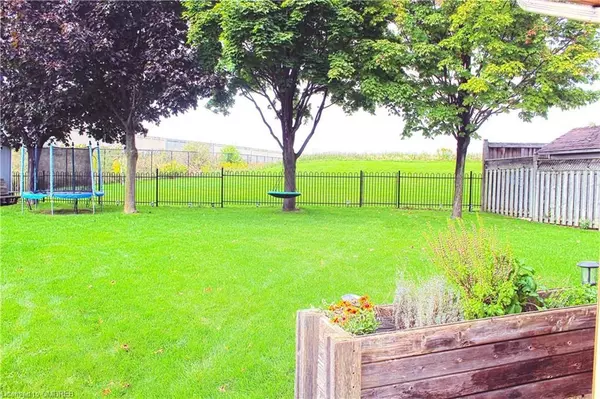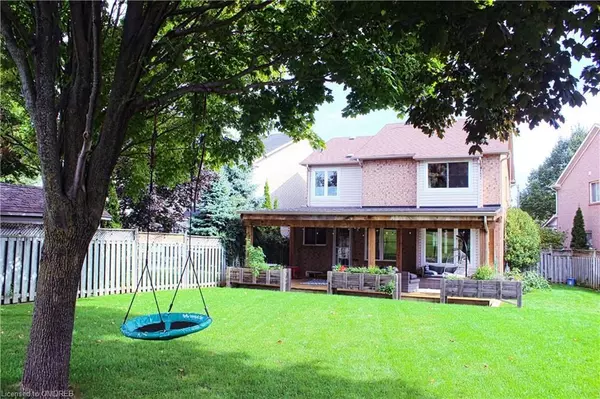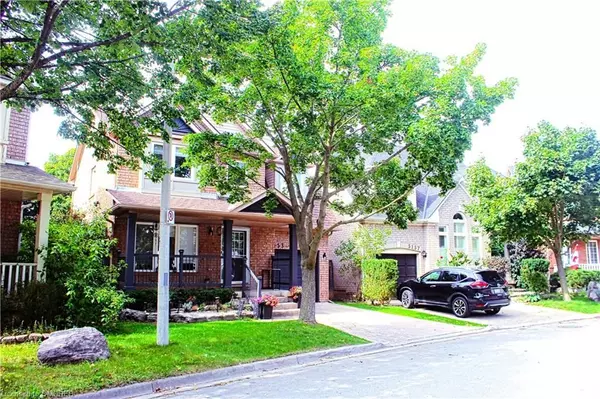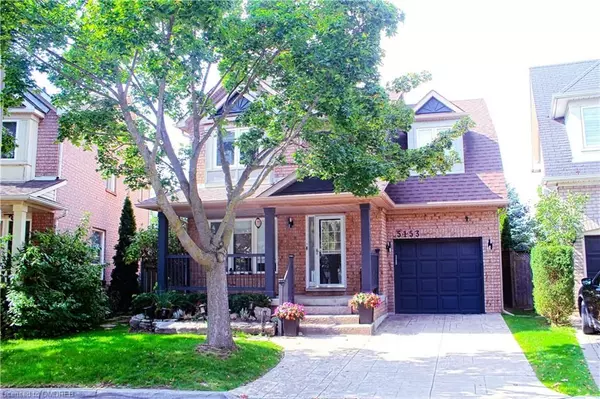4 Beds
3 Baths
2,450 SqFt
4 Beds
3 Baths
2,450 SqFt
Key Details
Property Type Single Family Home
Sub Type Detached
Listing Status Pending
Purchase Type For Rent
Square Footage 2,450 sqft
MLS Listing ID W10429427
Style 2-Storey
Bedrooms 4
Property Description
Location
Province ON
County Halton
Community Orchard
Area Halton
Zoning RO3
Region Orchard
City Region Orchard
Rooms
Basement Finished, Full
Kitchen 1
Separate Den/Office 1
Interior
Cooling Central Air
Inclusions Built-in Microwave, Dishwasher, Dryer, Gas Stove, Garage Door Opener, RangeHood, Refrigerator, Smoke Detector, Washer, Window Coverings
Exterior
Parking Features Private
Garage Spaces 2.0
Pool None
Lot Frontage 32.83
Exposure East
Total Parking Spaces 2
Building
New Construction false
Others
Senior Community No
"My job is to find and attract mastery-based agents to the office, protect the culture, and make sure everyone is happy! "
7885 Tranmere Dr Unit 1, Mississauga, Ontario, L5S1V8, CAN


