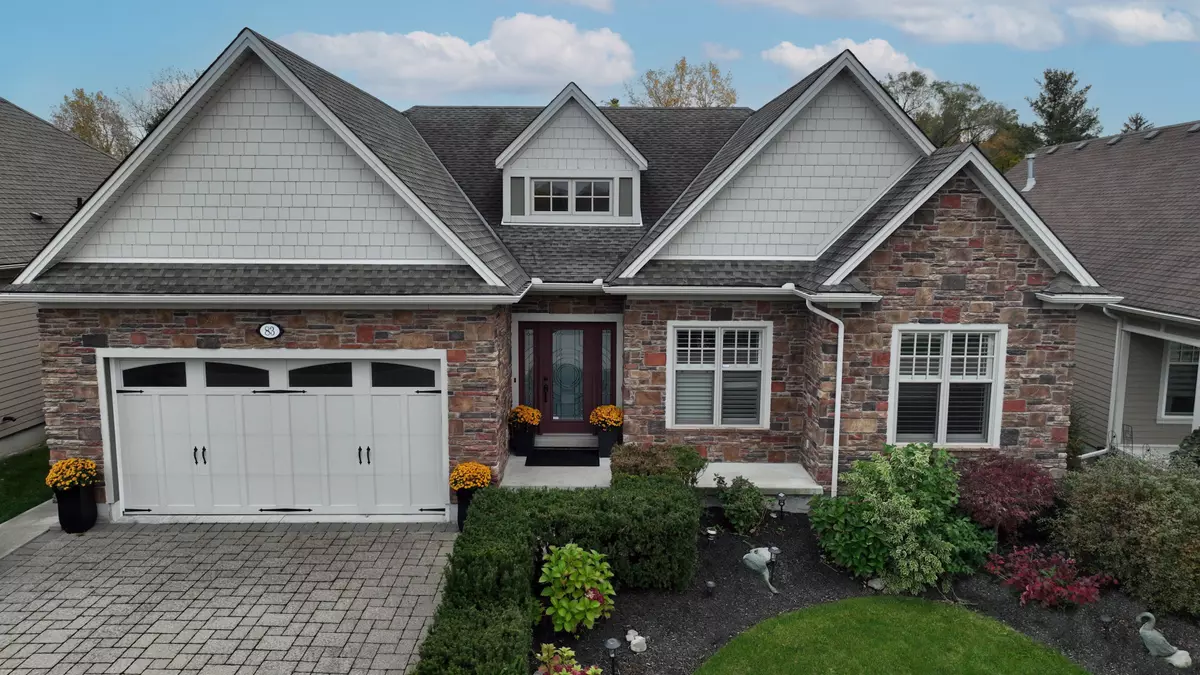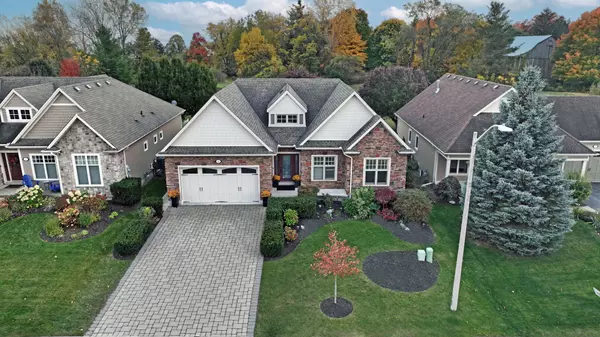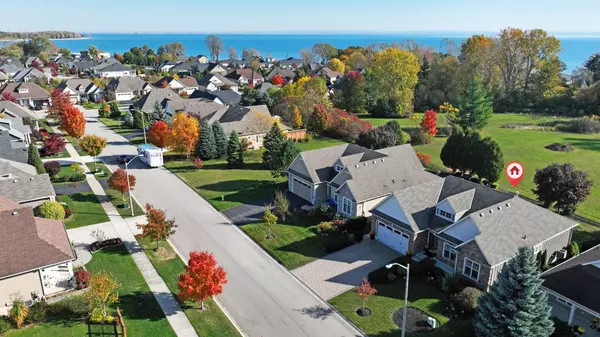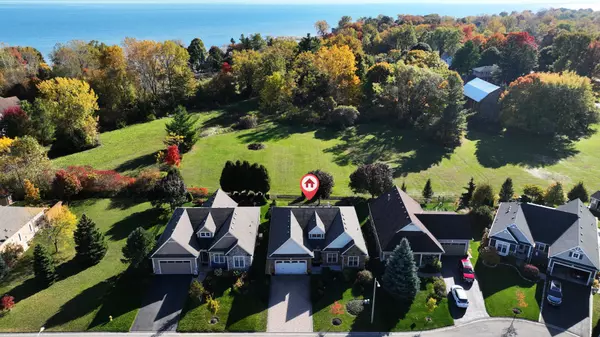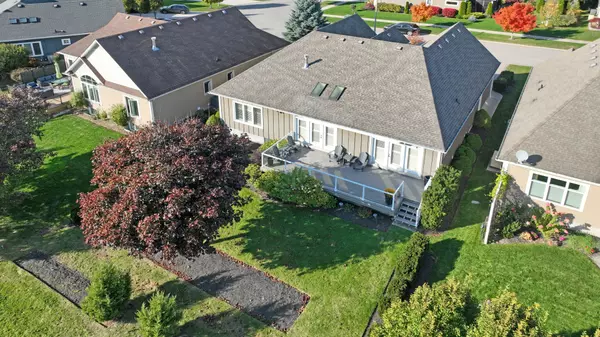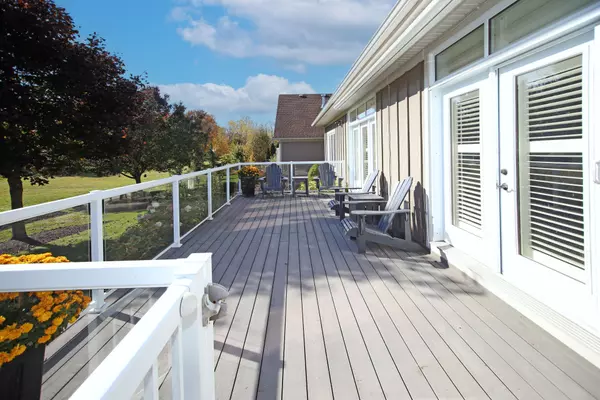3 Beds
3 Baths
3 Beds
3 Baths
Key Details
Property Type Single Family Home
Sub Type Detached
Listing Status Active
Purchase Type For Sale
Approx. Sqft 2000-2500
MLS Listing ID X10429091
Style Bungalow
Bedrooms 3
Annual Tax Amount $9,460
Tax Year 2024
Property Description
Location
Province ON
County Niagara
Community 335 - Ridgeway
Area Niagara
Zoning R1 - 349 , ND
Region 335 - Ridgeway
City Region 335 - Ridgeway
Rooms
Family Room Yes
Basement Finished, Full
Kitchen 0
Separate Den/Office 1
Interior
Interior Features Water Heater Owned
Cooling Central Air
Fireplaces Number 2
Fireplaces Type Natural Gas
Inclusions FRIDGE, STOVE, WASHER, DRYER, WINE FRIDGE, MICROWAVE
Exterior
Parking Features Private Double
Garage Spaces 6.0
Pool None
Roof Type Asphalt Shingle
Total Parking Spaces 6
Building
Foundation Poured Concrete
"My job is to find and attract mastery-based agents to the office, protect the culture, and make sure everyone is happy! "
7885 Tranmere Dr Unit 1, Mississauga, Ontario, L5S1V8, CAN


