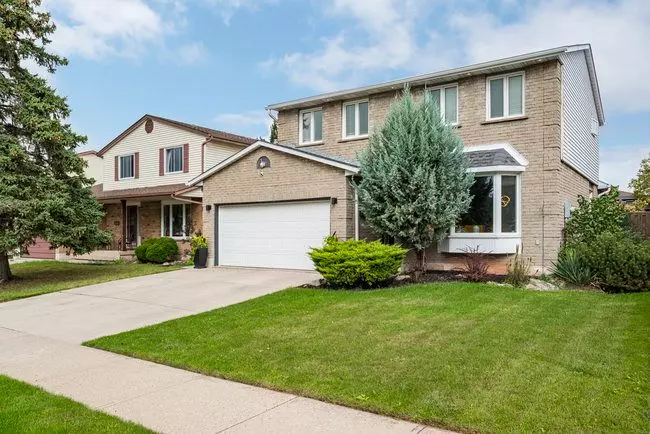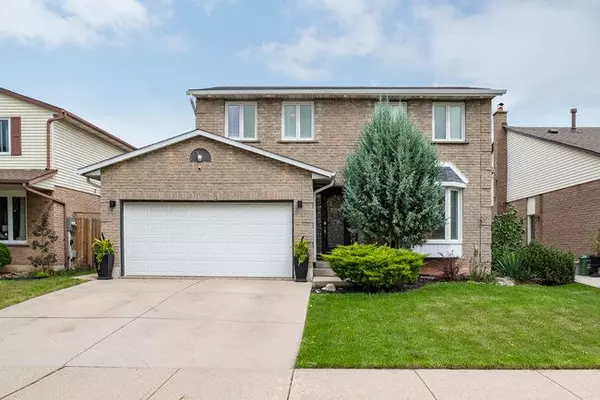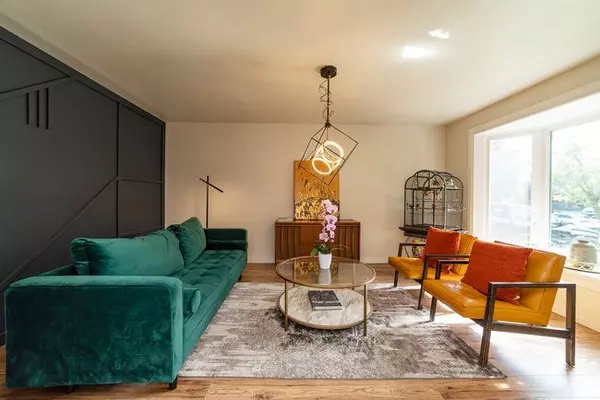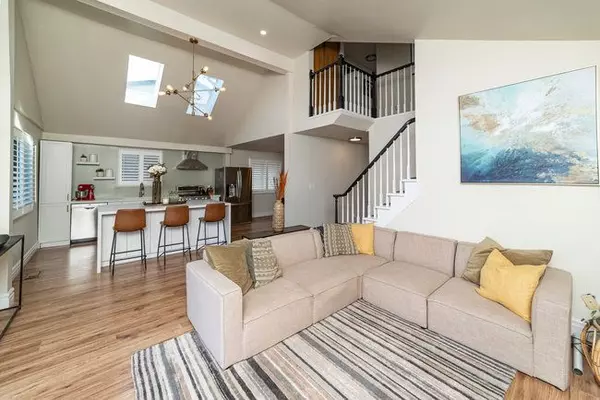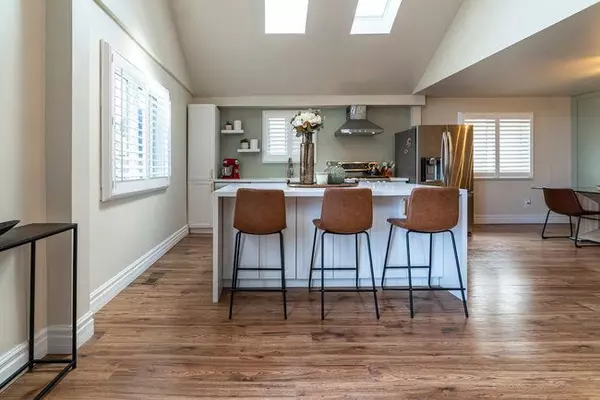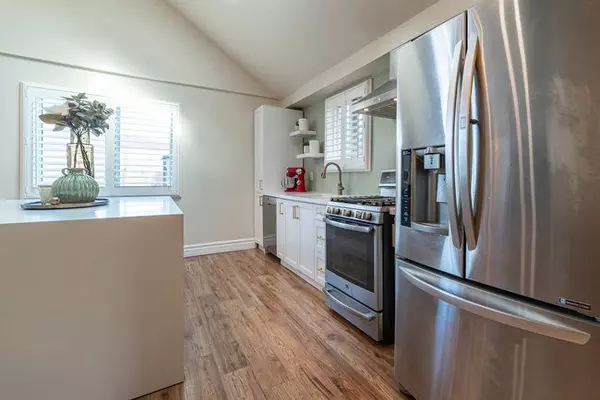3 Beds
4 Baths
3 Beds
4 Baths
Key Details
Property Type Single Family Home
Sub Type Detached
Listing Status Active
Purchase Type For Sale
MLS Listing ID X10428699
Style 2-Storey
Bedrooms 3
Annual Tax Amount $5,084
Tax Year 2024
Property Description
Location
Province ON
County Hamilton
Community Stoney Creek
Area Hamilton
Region Stoney Creek
City Region Stoney Creek
Rooms
Family Room Yes
Basement Finished, Full
Kitchen 1
Separate Den/Office 1
Interior
Interior Features None
Cooling Central Air
Fireplace Yes
Heat Source Gas
Exterior
Parking Features Private Double
Garage Spaces 4.0
Pool Inground
Roof Type Asphalt Shingle
Lot Depth 110.0
Total Parking Spaces 6
Building
Unit Features Electric Car Charger,Fenced Yard,Park,Place Of Worship,School
Foundation Poured Concrete
"My job is to find and attract mastery-based agents to the office, protect the culture, and make sure everyone is happy! "
7885 Tranmere Dr Unit 1, Mississauga, Ontario, L5S1V8, CAN


