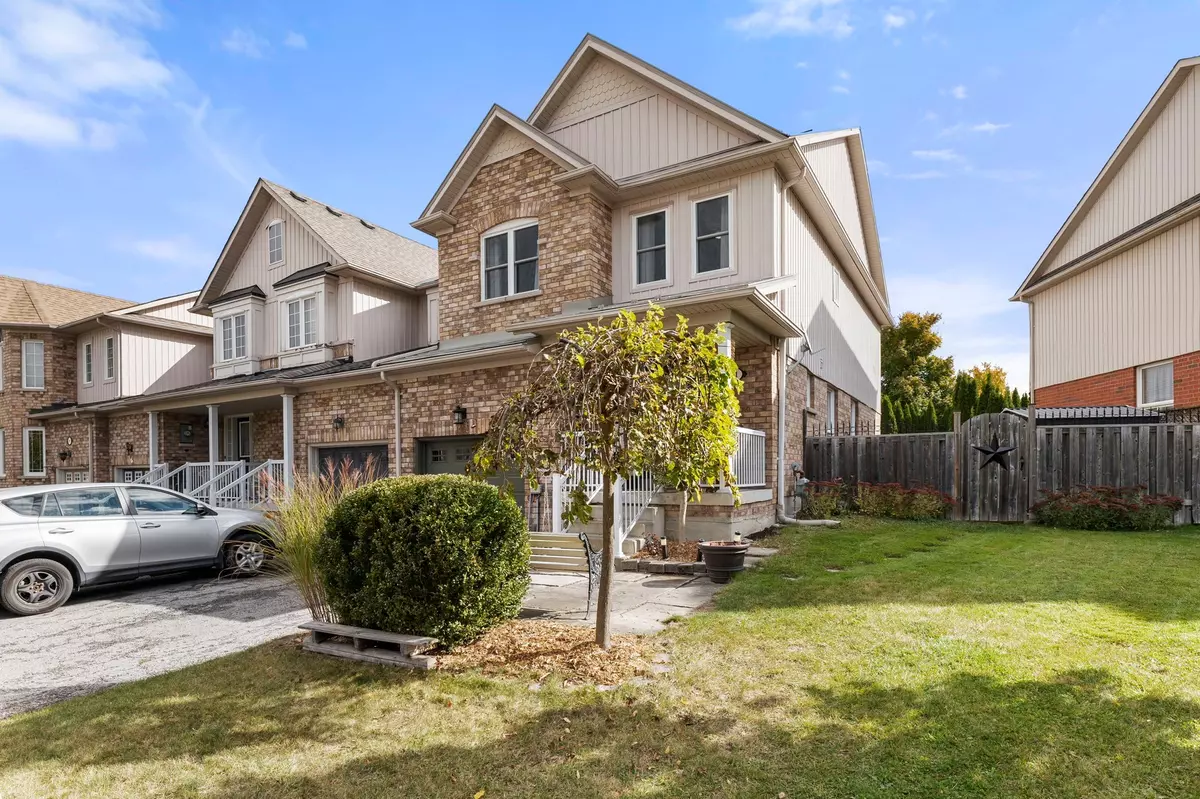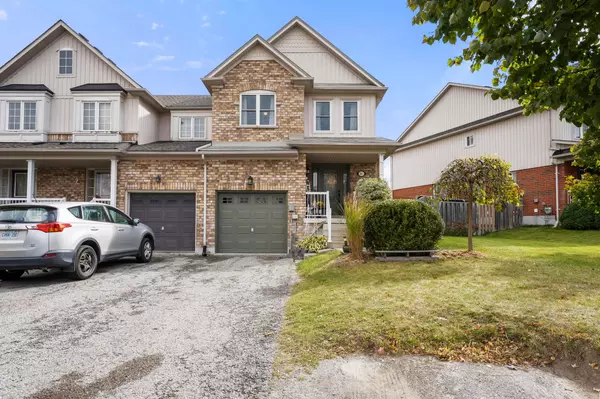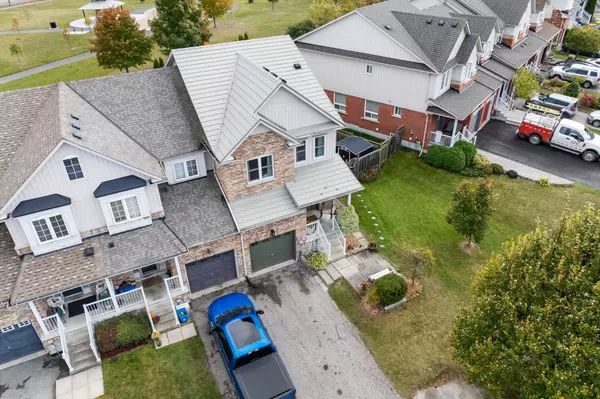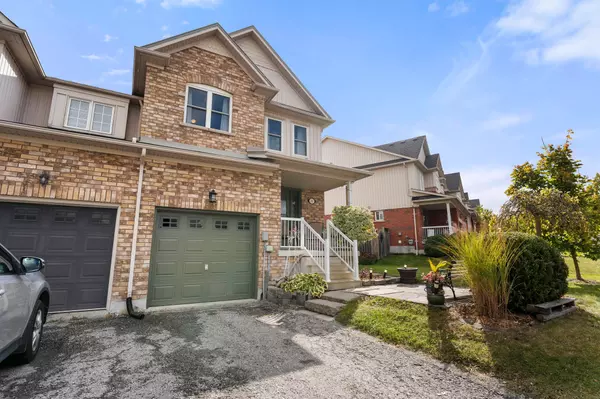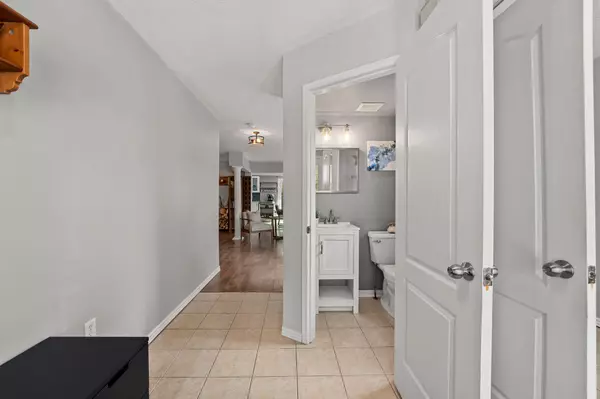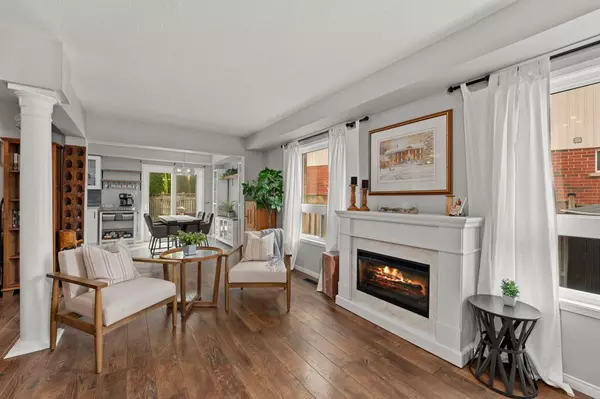REQUEST A TOUR
In-PersonVirtual Tour

$ 799,900
Est. payment | /mo
3 Beds
4 Baths
$ 799,900
Est. payment | /mo
3 Beds
4 Baths
Key Details
Property Type Townhouse
Sub Type Att/Row/Townhouse
Listing Status Active
Purchase Type For Sale
MLS Listing ID N10428681
Style 2-Storey
Bedrooms 3
Annual Tax Amount $3,423
Tax Year 2024
Property Description
Welcome to this lovely, spacious 3-bedroom, 4 bath end unit townhome that feels like a semi! Sitting on a premium lot, this home backs directly onto a park with no backyard neighbour. It offers a large, private side yard with shed, and gated access from the frontyard to back. Inside, enjoy a versatile main floor with plenty of living space, including a finished basement with an additional full bathroom. Upgrades include a new furnace (2021) and a newer metal roof, giving you peace of mind for years to come. 4 parking spaces in the driveway, and another in the garage! This home truly combines space, style, and a convenience.
Location
Province ON
County York
Area Mt Albert
Rooms
Family Room Yes
Basement Finished
Kitchen 1
Interior
Interior Features Water Heater
Cooling Central Air
Fireplaces Type Electric
Fireplace Yes
Heat Source Gas
Exterior
Garage Available
Garage Spaces 3.0
Pool None
Waterfront No
Roof Type Metal
Total Parking Spaces 4
Building
Foundation Unknown
Listed by AFFINITY GROUP PINNACLE REALTY LTD.

"My job is to find and attract mastery-based agents to the office, protect the culture, and make sure everyone is happy! "
7885 Tranmere Dr Unit 1, Mississauga, Ontario, L5S1V8, CAN


