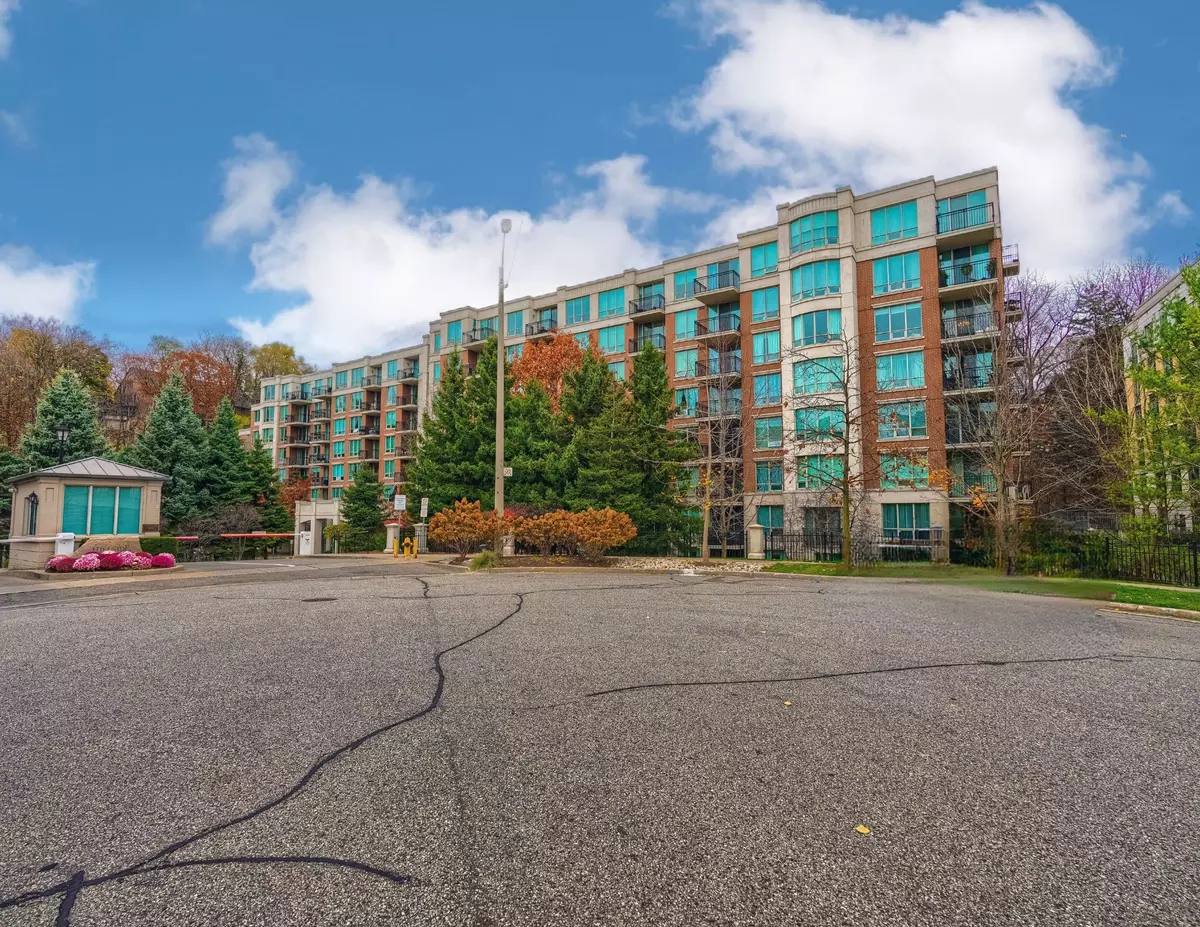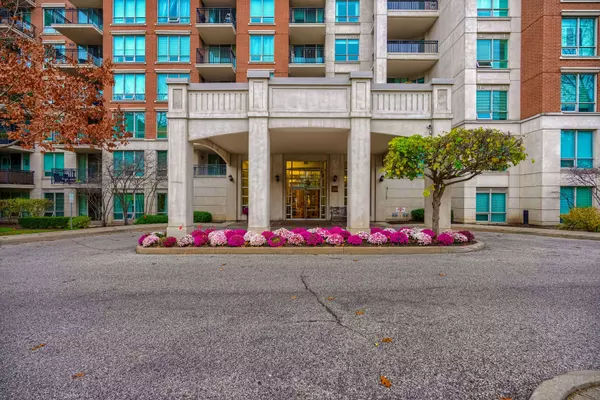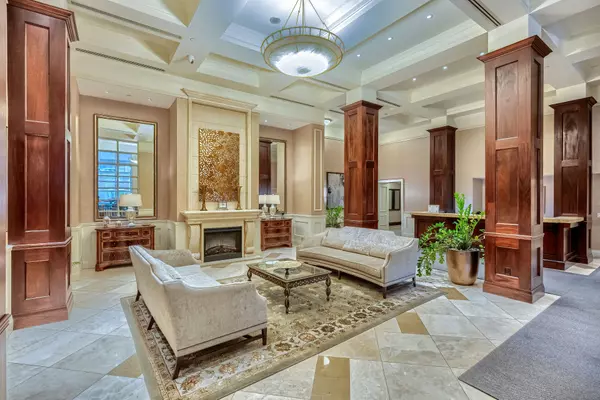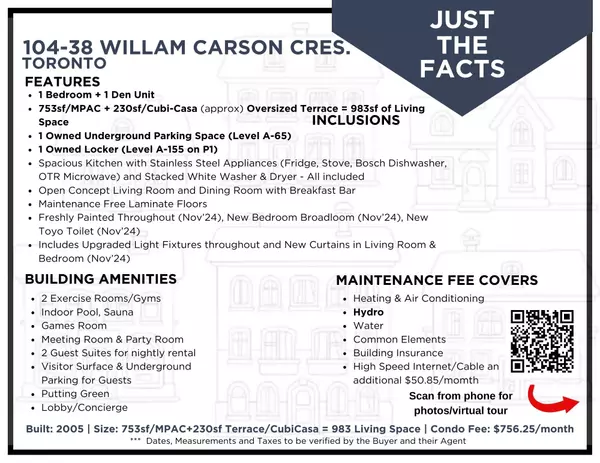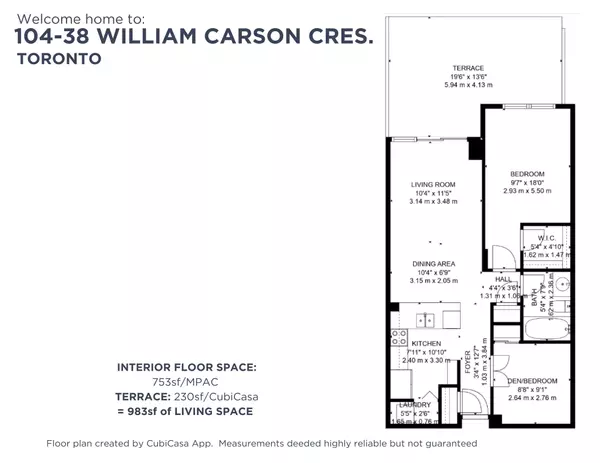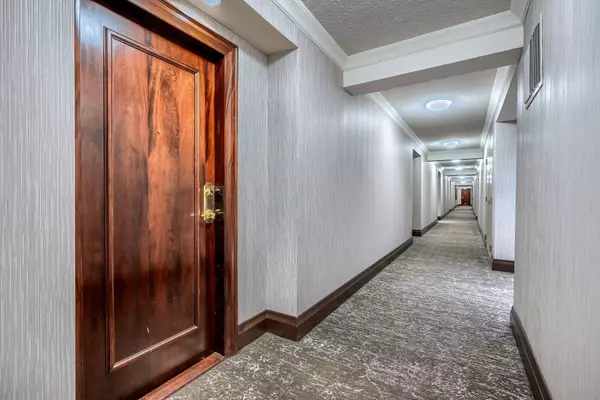
1 Bed
1 Bath
1 Bed
1 Bath
Key Details
Property Type Condo
Sub Type Condo Apartment
Listing Status Active
Purchase Type For Sale
Approx. Sqft 700-799
MLS Listing ID C10428318
Style Apartment
Bedrooms 1
HOA Fees $756
Annual Tax Amount $2,939
Tax Year 2024
Property Description
Location
Province ON
County Toronto
Area St. Andrew-Windfields
Rooms
Family Room No
Basement None
Kitchen 1
Separate Den/Office 1
Interior
Interior Features Auto Garage Door Remote, Guest Accommodations, Intercom, Primary Bedroom - Main Floor, Sauna, Separate Heating Controls, Storage Area Lockers, Trash Compactor
Cooling Central Air
Fireplace No
Heat Source Gas
Exterior
Exterior Feature Landscaped, Patio, Privacy, Controlled Entry
Garage None
Waterfront No
View Forest, Trees/Woods, Golf Course
Topography Hillside
Total Parking Spaces 1
Building
Story 1
Unit Features Park,Place Of Worship,Public Transit,Ravine,Wooded/Treed,Cul de Sac/Dead End
Locker Owned
Others
Security Features Alarm System,Concierge/Security,Smoke Detector
Pets Description Restricted

"My job is to find and attract mastery-based agents to the office, protect the culture, and make sure everyone is happy! "
7885 Tranmere Dr Unit 1, Mississauga, Ontario, L5S1V8, CAN


