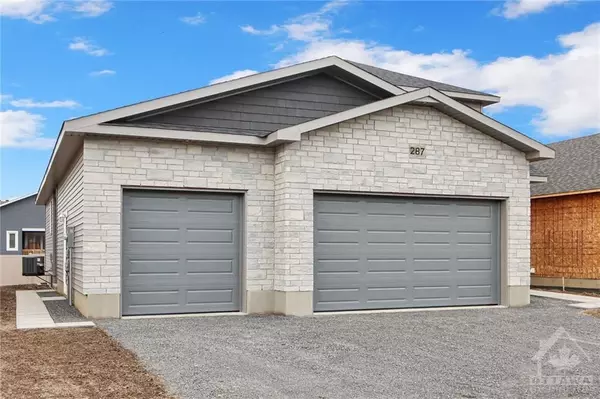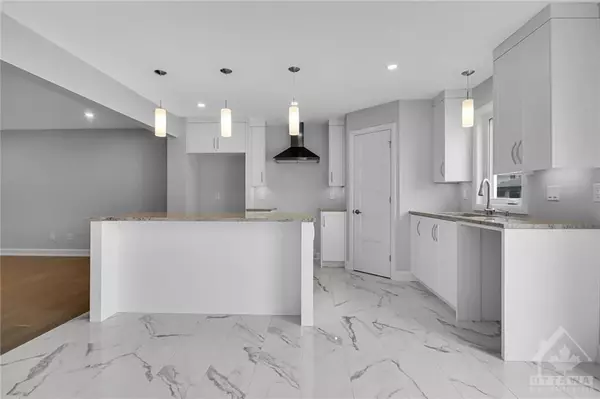REQUEST A TOUR
In-PersonVirtual Tour

$ 1,029,000
Est. payment | /mo
4 Beds
4 Baths
$ 1,029,000
Est. payment | /mo
4 Beds
4 Baths
Key Details
Property Type Single Family Home
Sub Type Detached
Listing Status Active
Purchase Type For Sale
MLS Listing ID X10427519
Style 2-Storey
Bedrooms 4
Annual Tax Amount $1,129
Tax Year 2024
Property Description
Welcome to 647 Parkview Terrace on the lake with SECONDARY MAIN FLOOR UNIT ATTACHED. Primary residence has a spacious main living area with 3 beds. SECONDARY UNIT provides separate living quarters with its own entrance, kitchen, living room bedroom complete with walk-in, in unit Laundry, bathroom, single attached garage with inside entry and a covered deck area. Main Unit features Bright Open Concept main floor with Entertainment style Kitchen, with walk-in pantry, Living room and Dining Room. Upstairs 3 beds including the primary suite with walk-in closet and 3pc ensuite. Home was designed by the award-winning Corvinelli Homes, ensuring quality craftsmanship and attention to detail. Nestled in the Family Oriented Village of Russell this home is conveniently located near schools, parks and shopping, making it an ideal choice for families or multi-generational living. In the subdivision you will enjoy walking around the pond and access to 10kms of paved trails. Why wait! TO BE BUILT., Flooring: Hardwood, Flooring: Carpet W/W & Mixed, Flooring: Ceramic
Location
Province ON
County Prescott And Russell
Area 601 - Village Of Russell
Rooms
Family Room No
Basement Full, Partially Finished
Interior
Interior Features Unknown
Cooling None
Heat Source Gas
Exterior
Garage Inside Entry
Pool None
Roof Type Asphalt Shingle
Topography Level
Total Parking Spaces 6
Building
Unit Features Park
Foundation Concrete
Others
Security Features Unknown
Pets Description Unknown
Listed by EXP REALTY

"My job is to find and attract mastery-based agents to the office, protect the culture, and make sure everyone is happy! "
7885 Tranmere Dr Unit 1, Mississauga, Ontario, L5S1V8, CAN







