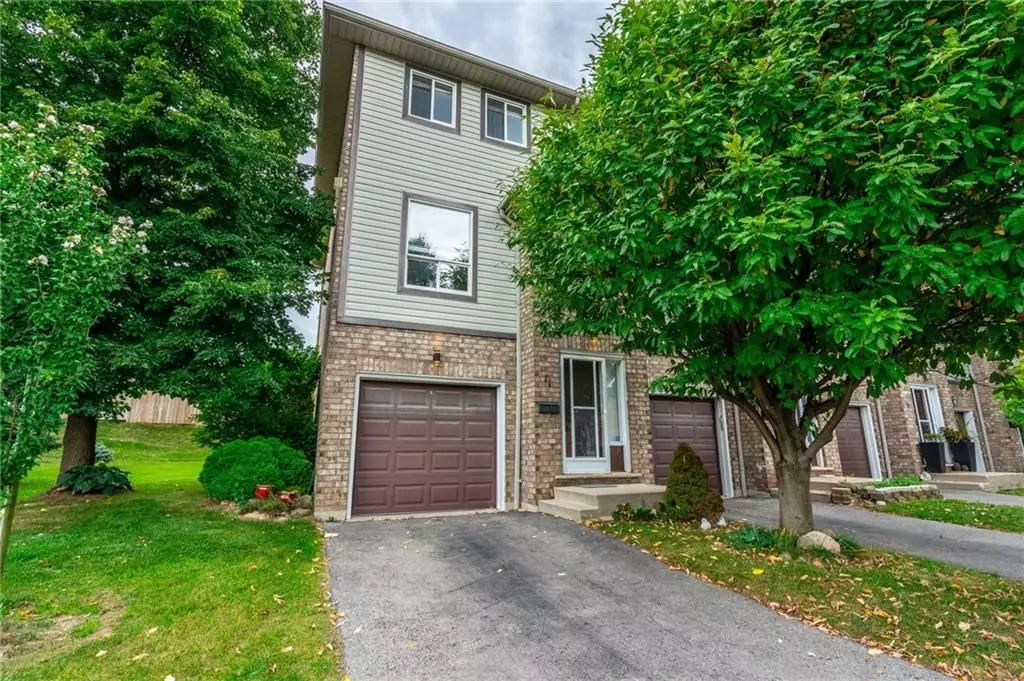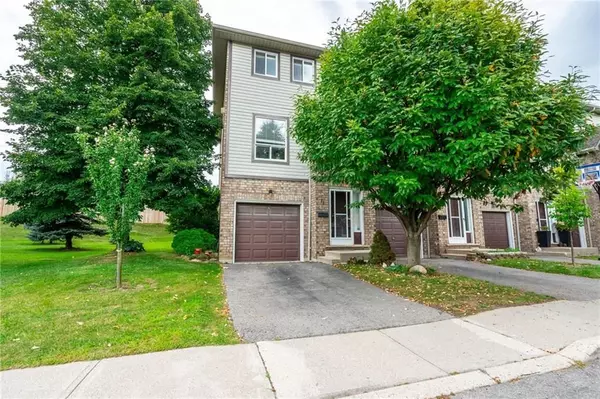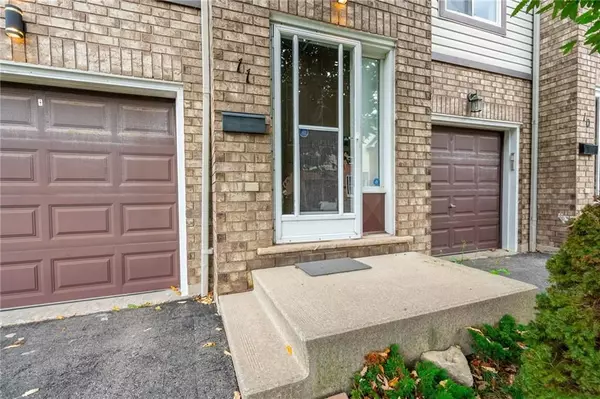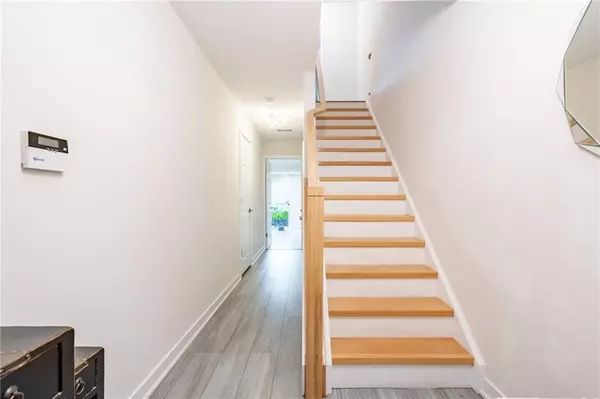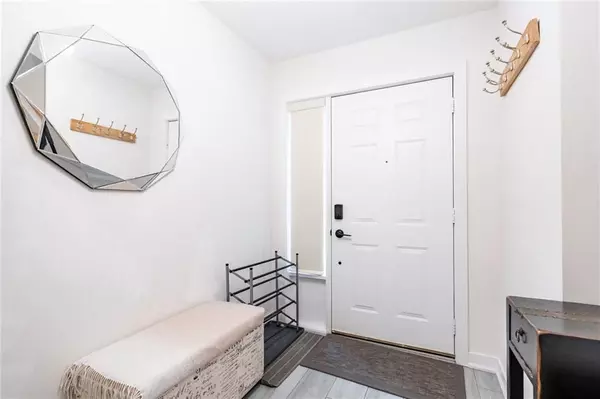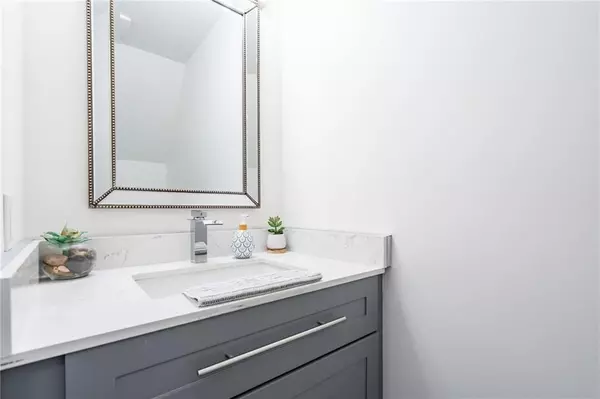REQUEST A TOUR If you would like to see this home without being there in person, select the "Virtual Tour" option and your agent will contact you to discuss available opportunities.
In-PersonVirtual Tour
$ 599,900
Est. payment | /mo
3 Beds
3 Baths
$ 599,900
Est. payment | /mo
3 Beds
3 Baths
Key Details
Property Type Condo
Sub Type Condo Townhouse
Listing Status Active
Purchase Type For Sale
Approx. Sqft 1600-1799
MLS Listing ID X10427453
Style 3-Storey
Bedrooms 3
HOA Fees $580
Annual Tax Amount $3,356
Tax Year 2023
Property Description
Lovely updated end unit townhouse, features 3 bedrooms with a primary 3-piece ensuite and walk-in closet as well as a sophisticated yet functional floor layout with over 1600 square feet of living space. Carpet free throughout. All new bathrooms with beautiful modern finishes. A gas fireplace and upgraded lighting create a cosy atmosphere in the second floor living room. Large kitchen with breakfast bar and SS appliances. Bright ground level with 150 sqft of heated floors, a sun-filled family room can easily serve as an office, kids playroom or home gym with walk-out access to backyard. Enclosure of backyard is permitted. Attached single car garage and front drive way parking. Fair maintenance fees include water plus lawn, snow and exterior window maintenance. Savour the convenience this location offers, a short walk from Limeridge Mall and just minutes to the LINC.
Location
Province ON
County Hamilton
Community Bruleville
Area Hamilton
Region Bruleville
City Region Bruleville
Rooms
Family Room Yes
Basement None
Kitchen 1
Interior
Interior Features None
Cooling Central Air
Fireplace Yes
Heat Source Gas
Exterior
Parking Features Surface
Garage Spaces 1.0
Total Parking Spaces 2
Building
Story 1
Locker None
Others
Pets Allowed Restricted
Listed by RE/MAX ESCARPMENT REALTY INC.
"My job is to find and attract mastery-based agents to the office, protect the culture, and make sure everyone is happy! "
7885 Tranmere Dr Unit 1, Mississauga, Ontario, L5S1V8, CAN


