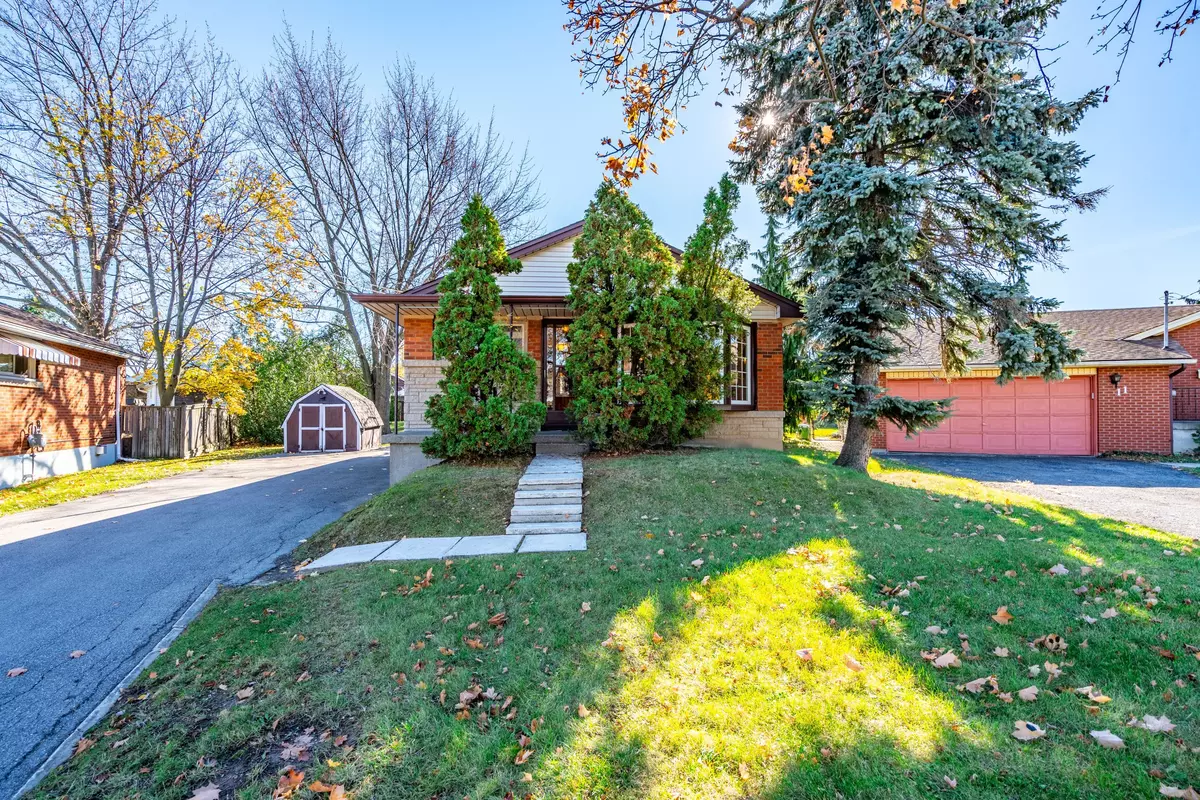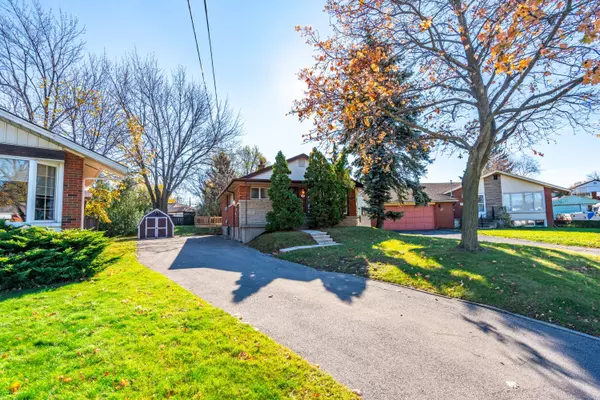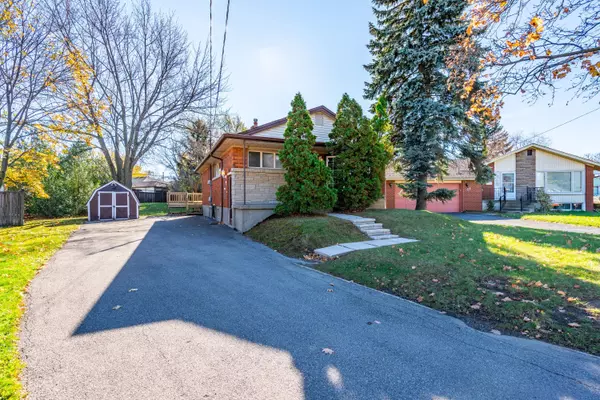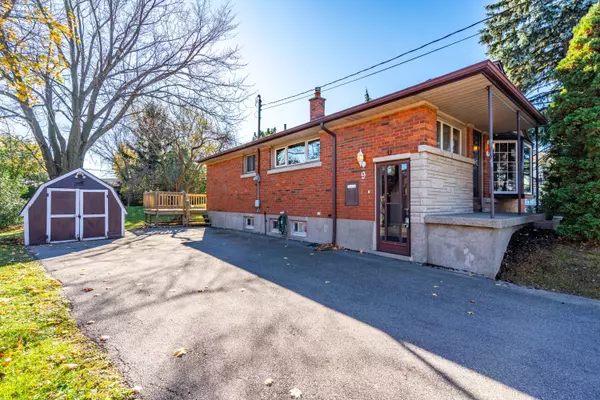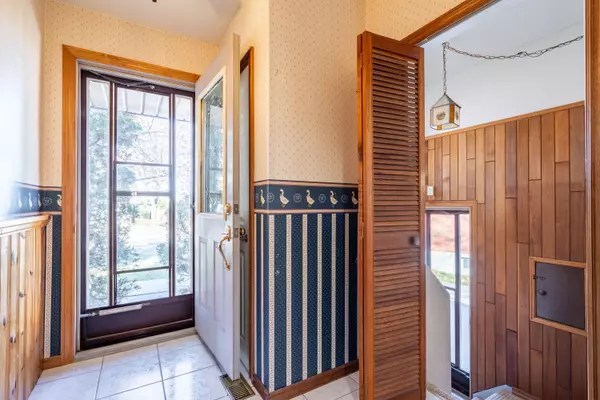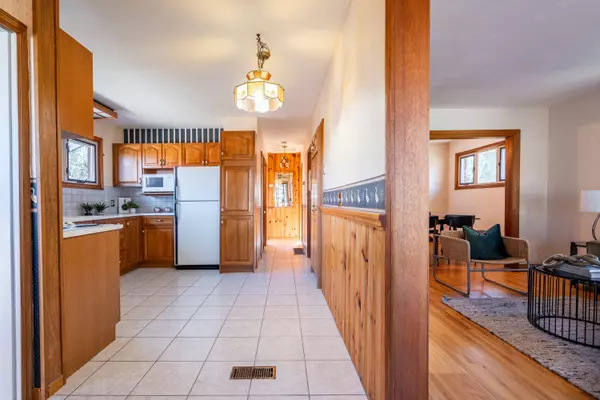2 Beds
2 Baths
2 Beds
2 Baths
Key Details
Property Type Single Family Home
Sub Type Detached
Listing Status Active
Purchase Type For Sale
MLS Listing ID X10426165
Style Bungalow
Bedrooms 2
Annual Tax Amount $4,371
Tax Year 2024
Property Description
Location
Province ON
County Hamilton
Community Burkholme
Area Hamilton
Region Burkholme
City Region Burkholme
Rooms
Family Room Yes
Basement Finished, Separate Entrance
Kitchen 1
Separate Den/Office 1
Interior
Interior Features Workbench
Cooling Central Air
Fireplace Yes
Heat Source Gas
Exterior
Parking Features Private Double
Garage Spaces 5.0
Pool None
Roof Type Asphalt Shingle
Lot Depth 161.2
Total Parking Spaces 5
Building
Unit Features Fenced Yard,Park,Public Transit,Wooded/Treed
Foundation Poured Concrete
"My job is to find and attract mastery-based agents to the office, protect the culture, and make sure everyone is happy! "
7885 Tranmere Dr Unit 1, Mississauga, Ontario, L5S1V8, CAN


