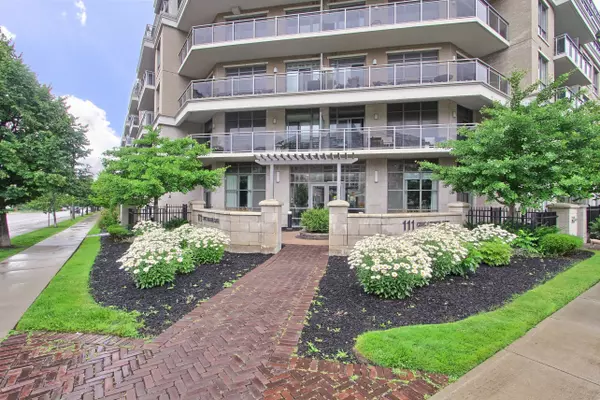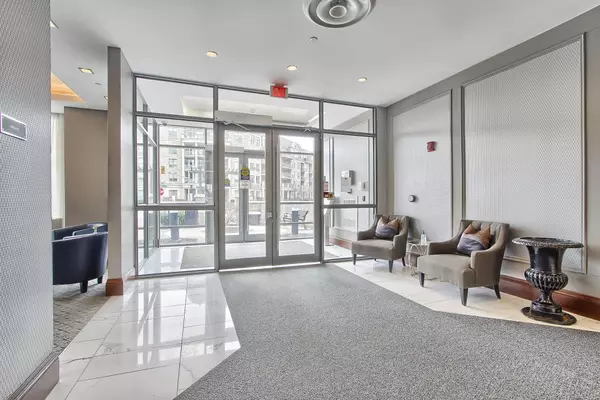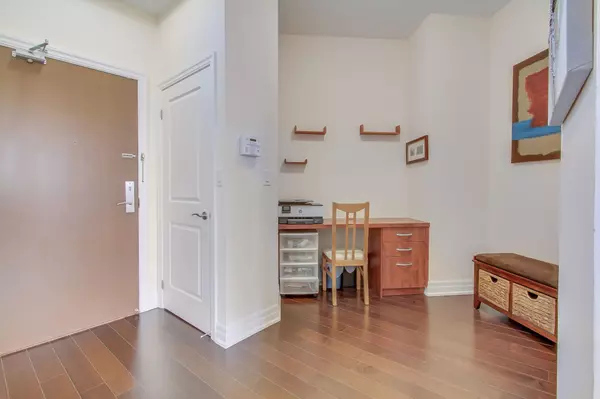REQUEST A TOUR
In-PersonVirtual Tour

$ 729,000
Est. payment | /mo
1 Bed
1 Bath
$ 729,000
Est. payment | /mo
1 Bed
1 Bath
Key Details
Property Type Condo
Sub Type Condo Apartment
Listing Status Active
Purchase Type For Sale
Approx. Sqft 700-799
MLS Listing ID N10425556
Style Apartment
Bedrooms 1
HOA Fees $652
Annual Tax Amount $3,235
Tax Year 2024
Property Description
"Presenting a lovely penthouse in the highly coveted Ridgewood 2 condominium, featuring east-facing views that capture spectacular morning sunrises. This spacious one-bedroom plus den unit (742 sq. ft.) boasts a stylish open-concept design with generous storage options. Unique hand-made cedar built-ins grace the bedroom and hallway, and the den features a custom cedar desk, creating a warm and functional home office. Soaring 10-foot smooth ceilings and expansive floor-to-ceiling windows offer bright, airy living spaces with picturesque views. The kitchen is a chefs delight with granite countertops, new stainless steel appliances, including a fridge, dishwasher, and an upgraded stove. The modern bathroom includes a frameless glass shower in a 3-piece ensuite. Additional highlights include a spacious laundry room, front closet/pantry with ample storage, upgraded balcony flooring, and a convenient gas BBQ connection. This unit includes a rare Level 2 EV charger, providing fast, efficient charging right at home. This move-in-ready penthouse combines luxury and convenience, waiting for your personal touch."
Location
Province ON
County York
Area Bayview Wellington
Rooms
Family Room No
Basement None
Kitchen 1
Separate Den/Office 1
Interior
Interior Features Primary Bedroom - Main Floor
Cooling Central Air
Fireplace No
Heat Source Gas
Exterior
Garage Private
Garage Spaces 1.0
Waterfront No
Total Parking Spaces 1
Building
Story 6
Locker Exclusive
Others
Pets Description Restricted
Listed by MAIN STREET REALTY LTD.

"My job is to find and attract mastery-based agents to the office, protect the culture, and make sure everyone is happy! "
7885 Tranmere Dr Unit 1, Mississauga, Ontario, L5S1V8, CAN







