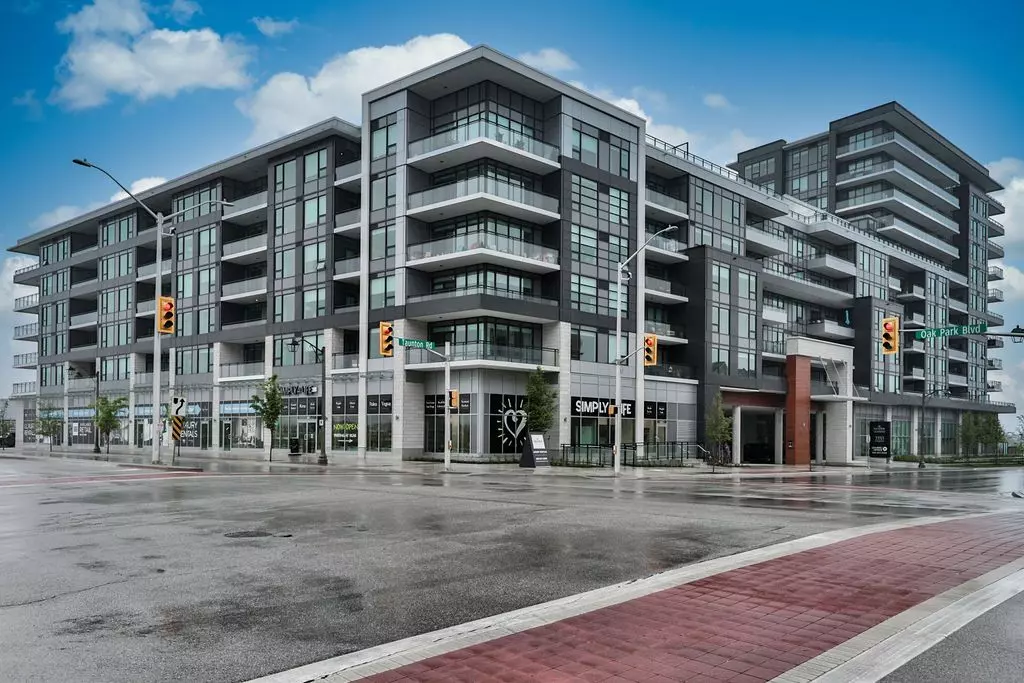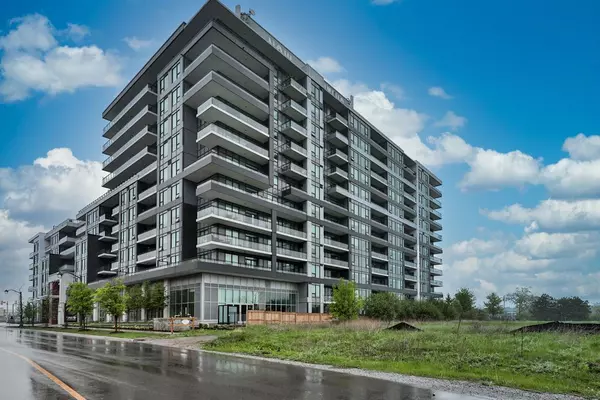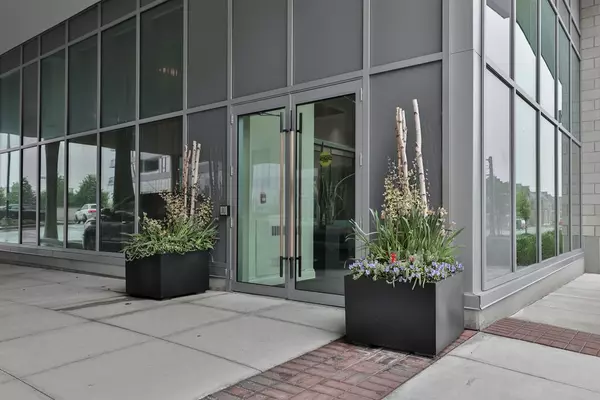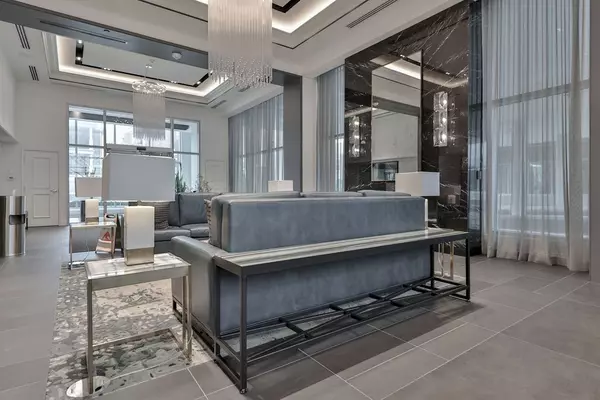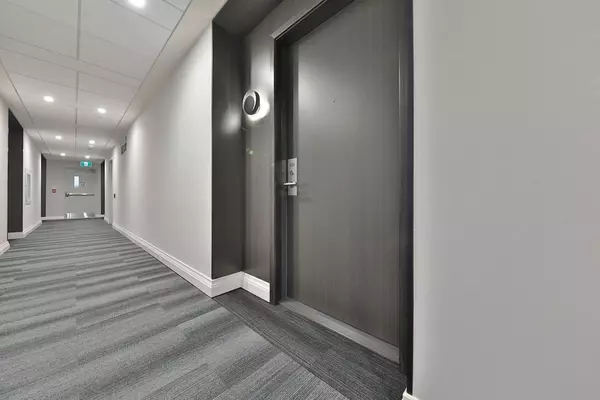2 Beds
2 Baths
2 Beds
2 Baths
Key Details
Property Type Condo
Sub Type Condo Apartment
Listing Status Active
Purchase Type For Rent
Approx. Sqft 900-999
MLS Listing ID W10425041
Style Apartment
Bedrooms 2
Property Description
Location
Province ON
County Halton
Community River Oaks
Area Halton
Region River Oaks
City Region River Oaks
Rooms
Family Room No
Basement None
Kitchen 1
Interior
Interior Features None
Cooling Central Air
Inclusions fridge, dishwasher, washer, dryer, convection oven, over-the-range microwave, all window coverings, all electrical light fixtures. FOR TENANT'S USE ONLY
Laundry In-Suite Laundry
Exterior
Parking Features None
Amenities Available Concierge, Game Room, Exercise Room, Visitor Parking, Party Room/Meeting Room, Guest Suites
Exposure South West
Building
Foundation Poured Concrete
Locker None
Others
Pets Allowed Restricted
"My job is to find and attract mastery-based agents to the office, protect the culture, and make sure everyone is happy! "
7885 Tranmere Dr Unit 1, Mississauga, Ontario, L5S1V8, CAN


