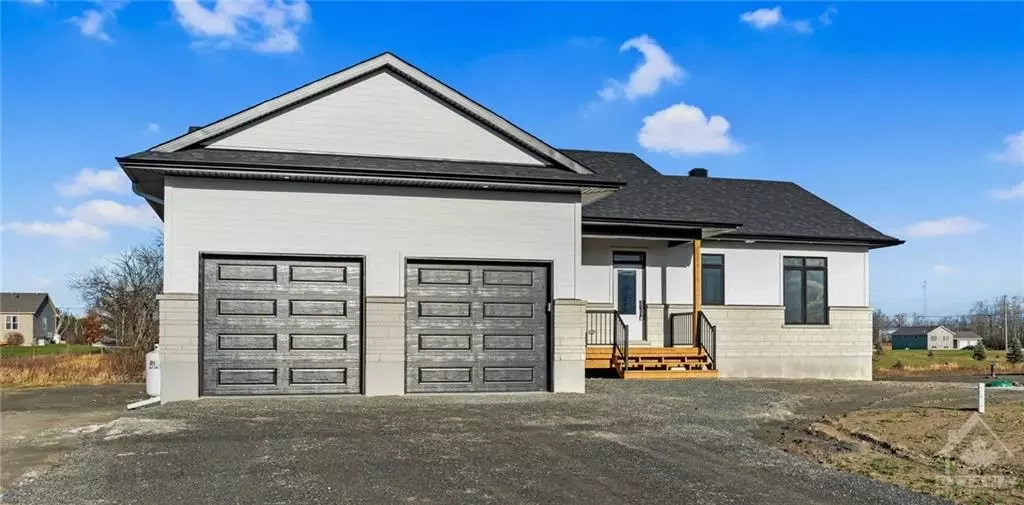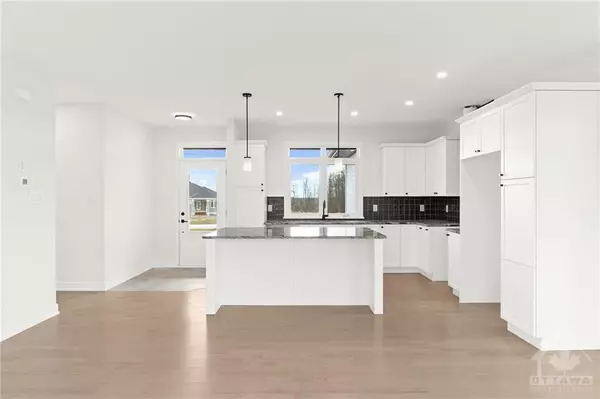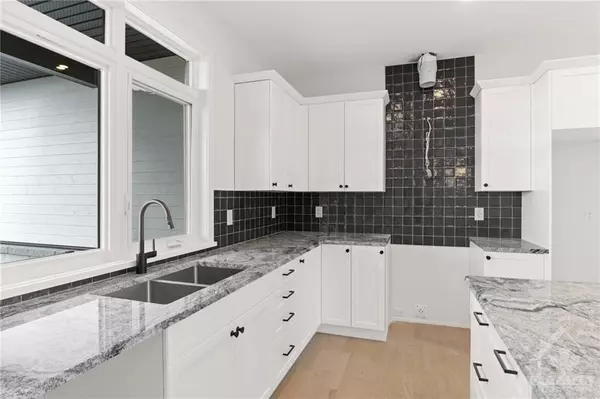REQUEST A TOUR
In-PersonVirtual Tour

$ 759,900
Est. payment | /mo
2 Beds
2 Baths
0.5 Acres Lot
$ 759,900
Est. payment | /mo
2 Beds
2 Baths
0.5 Acres Lot
Key Details
Property Type Single Family Home
Sub Type Detached
Listing Status Active
Purchase Type For Sale
MLS Listing ID X10424326
Style Bungalow
Bedrooms 2
Tax Year 2024
Lot Size 0.500 Acres
Property Description
Nestled in Wilson Creek, this newly built bungalow offers the perfect blend of serene rural living with the convenience of being close to Highway 7 for an easy commute to Perth or Carleton Place. The ‘Jameson’ model by Mackie Homes provides ˜1,530 sq ft of thoughtfully designed living space, with quality craftsmanship throughout. A covered front porch leads into an open-concept layout that is perfect for both entertaining & daily living. The kitchen features a modern design, sleek countertops, abundant storage, and a center island with space for seating. The inviting living/dining area is airy & bright, with a patio door that leads to the covered back porch & backyard. Two bedrooms and two bathrooms are featured, including a primary suite w/a walk-in closet and an ensuite. A dedicated laundry room w/linen storage, plus interior access to the two-car garage, completes this move-in ready home. Note, this property has been upgraded to include an eavestrough package., Flooring: Mixed
Location
Province ON
County Lanark
Zoning RESIDENTIAL
Rooms
Family Room No
Basement Full, Unfinished
Interior
Interior Features Unknown
Cooling Central Air
Exterior
Exterior Feature Deck
Garage Inside Entry
Garage Spaces 4.0
Pool None
Roof Type Unknown
Total Parking Spaces 4
Building
Foundation Concrete
Others
Security Features Unknown
Pets Description Unknown
Listed by ROYAL LEPAGE TEAM REALTY

"My job is to find and attract mastery-based agents to the office, protect the culture, and make sure everyone is happy! "
7885 Tranmere Dr Unit 1, Mississauga, Ontario, L5S1V8, CAN







