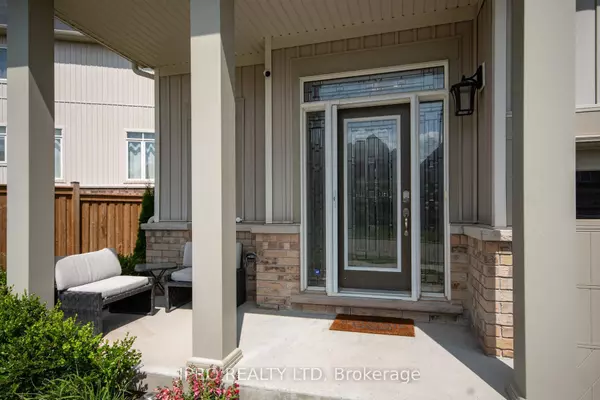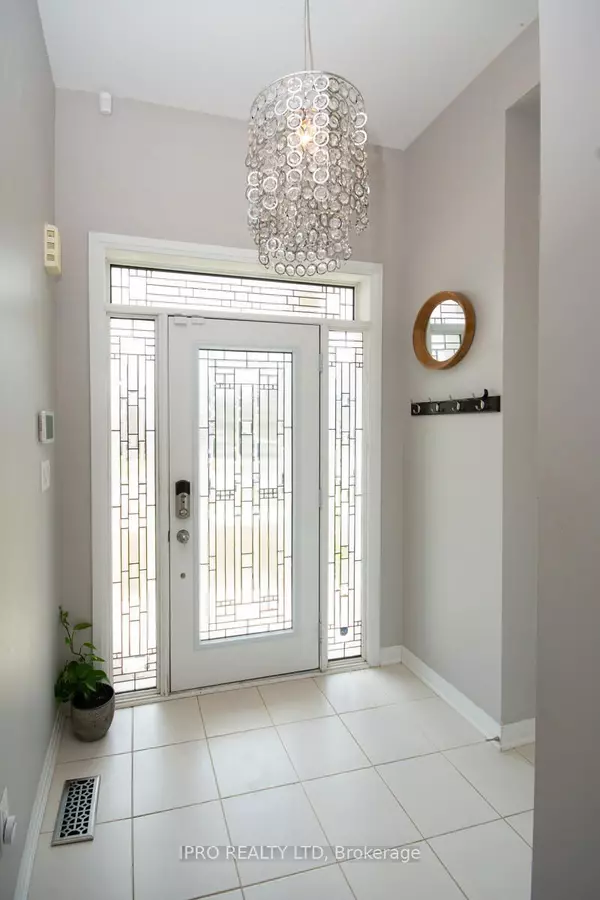REQUEST A TOUR
In-PersonVirtual Tour

$ 1,059,990
Est. payment | /mo
3 Beds
3 Baths
$ 1,059,990
Est. payment | /mo
3 Beds
3 Baths
Key Details
Property Type Single Family Home
Sub Type Detached
Listing Status Active
Purchase Type For Sale
MLS Listing ID W10424305
Style 2-Storey
Bedrooms 3
Annual Tax Amount $6,418
Tax Year 2024
Property Description
Over 56 Feet front premium reverse pie shape lot featuring 2017 built detached double car garage home in an upscale west Orangeville location. Bright open concept 9 foot ceiling on main level with many upgrades including hardwood floors, custom staircase, garage and laundry access on main. Upgraded white kitchen with stainless steel appliances, premium backsplash & granite countertop & custom island, w/o to deck, california shutters, upgraded gas fireplace, spa like master suite, Ensuite with custom glass shower & soaker tub, double vanity in main bath, pot lights on Main & second floor, central AC, water softener & water filtration system premium light fixtures and a lot more.
Location
Province ON
County Dufferin
Area Orangeville
Rooms
Family Room Yes
Basement Full
Kitchen 1
Interior
Interior Features None
Cooling Central Air
Fireplace Yes
Heat Source Gas
Exterior
Garage Private Double
Garage Spaces 2.0
Pool None
Roof Type Unknown
Total Parking Spaces 4
Building
Unit Features Fenced Yard,Hospital
Foundation Unknown
Listed by IPRO REALTY LTD

"My job is to find and attract mastery-based agents to the office, protect the culture, and make sure everyone is happy! "
7885 Tranmere Dr Unit 1, Mississauga, Ontario, L5S1V8, CAN







