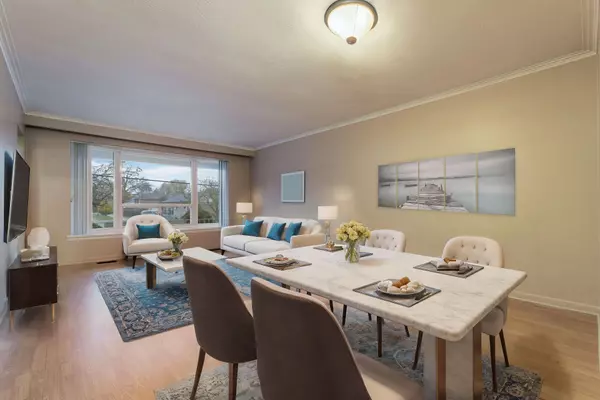REQUEST A TOUR
In-PersonVirtual Tour

$ 959,900
Est. payment | /mo
3 Beds
2 Baths
$ 959,900
Est. payment | /mo
3 Beds
2 Baths
Key Details
Property Type Single Family Home
Sub Type Detached
Listing Status Pending
Purchase Type For Sale
MLS Listing ID W10423514
Style Bungalow
Bedrooms 3
Annual Tax Amount $3,777
Tax Year 2024
Property Description
"Imagine the possibilities in this charming detached brick bungalow, perfectly positioned on a spacious 45x150 lot. Featuring a single-car attached garage with a loft for added storage, a sunny west-facing veranda, and a convenient side door that opens the potential for a private basement suite - potential for rental income or extended family living. ~ The fully fenced backyard offers a secure space for kids and pets to play, or for you to create your dream outdoor oasis. ~ Inside, the home is thoughtfully designed for comfortable family living, all on one main level. A bright kitchen with a breakfast area flows seamlessly into the inviting living and dining rooms, creating the perfect setting for family gatherings. The hallway leads to three cozy bedrooms and a family-sized 4-piece bath. ~ The lower level expands your options with a separate entrance, large recreation room, laundry room with extra storage, a 3-piece bath, and an additional bedroom. ~ The second kitchen offers flexibility, whether you choose to generate income or provide a welcoming space for guests or family.
Location
Province ON
County Toronto
Area West Humber-Clairville
Rooms
Family Room No
Basement Finished, Separate Entrance
Kitchen 2
Separate Den/Office 1
Interior
Interior Features In-Law Capability
Cooling Central Air
Fireplace No
Heat Source Gas
Exterior
Garage Private
Garage Spaces 1.0
Pool None
Waterfront No
Roof Type Asphalt Shingle
Total Parking Spaces 2
Building
Foundation Poured Concrete
Listed by SPECTRUM REALTY SERVICES INC.

"My job is to find and attract mastery-based agents to the office, protect the culture, and make sure everyone is happy! "
7885 Tranmere Dr Unit 1, Mississauga, Ontario, L5S1V8, CAN







