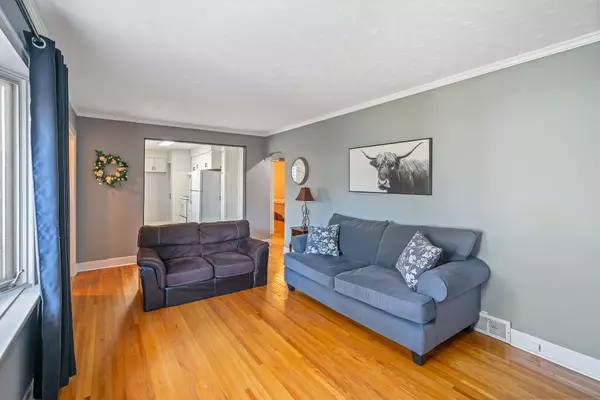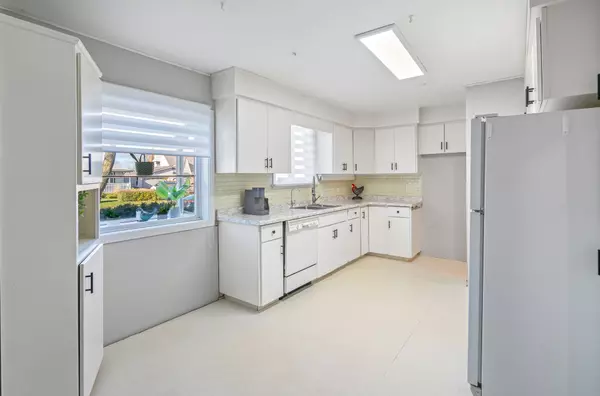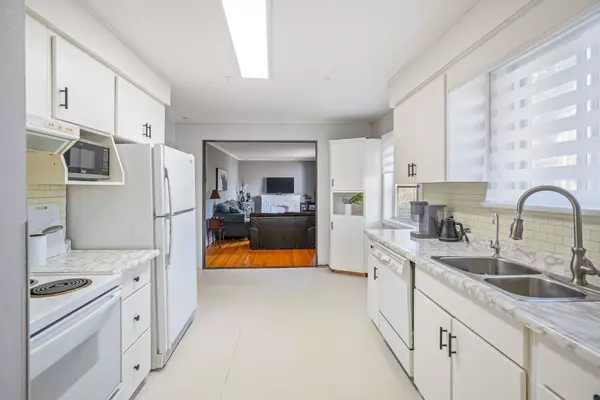REQUEST A TOUR
In-PersonVirtual Tour

$ 519,900
Est. payment | /mo
2 Beds
2 Baths
$ 519,900
Est. payment | /mo
2 Beds
2 Baths
Key Details
Property Type Single Family Home
Sub Type Detached
Listing Status Active
Purchase Type For Sale
MLS Listing ID X10423306
Style Bungalow
Bedrooms 2
Annual Tax Amount $3,372
Tax Year 2023
Property Description
Check this out! 1,300 square foot 2 bedroom bungalow with carport. Set on a good sized lot on a nice quiet street. Original hardwood flooring in the living room with a picture window view to the front terrace area. It's also open to the large kitchen plus there's a separate dining room. The large primary bedroom overlooks the backyard and features a walk-thru closet/dressing area and a 3 piece ensuite. The second broom is on the opposite end of the home for added privacy and is next to the main 4 piece bath. Two rooms at the back of the home offer a variety of uses including sitting room, home office, computer room and a sunroom or 3rd bedroom. Patio doors lead out to the deck and fenced-in yard. A separate side entrance affords the possibility of creating an apartment in the huge unfinished basement with over 950 square feet of available space (with the back portion of the home being crawl space). Conveniently located to highway access and quick to just about everywhere in Niagara Falls. Just add your personal touches and make this a great home whether you're just starting out or retiring! Excellent value!
Location
Province ON
County Niagara
Rooms
Family Room No
Basement Partial Basement, Unfinished
Kitchen 1
Interior
Interior Features None
Cooling Central Air
Inclusions Negotiable
Exterior
Garage Private
Garage Spaces 3.0
Pool None
Roof Type Asphalt Shingle
Total Parking Spaces 3
Building
Foundation Block
Listed by RE/MAX HENDRIKS TEAM REALTY

"My job is to find and attract mastery-based agents to the office, protect the culture, and make sure everyone is happy! "
7885 Tranmere Dr Unit 1, Mississauga, Ontario, L5S1V8, CAN







