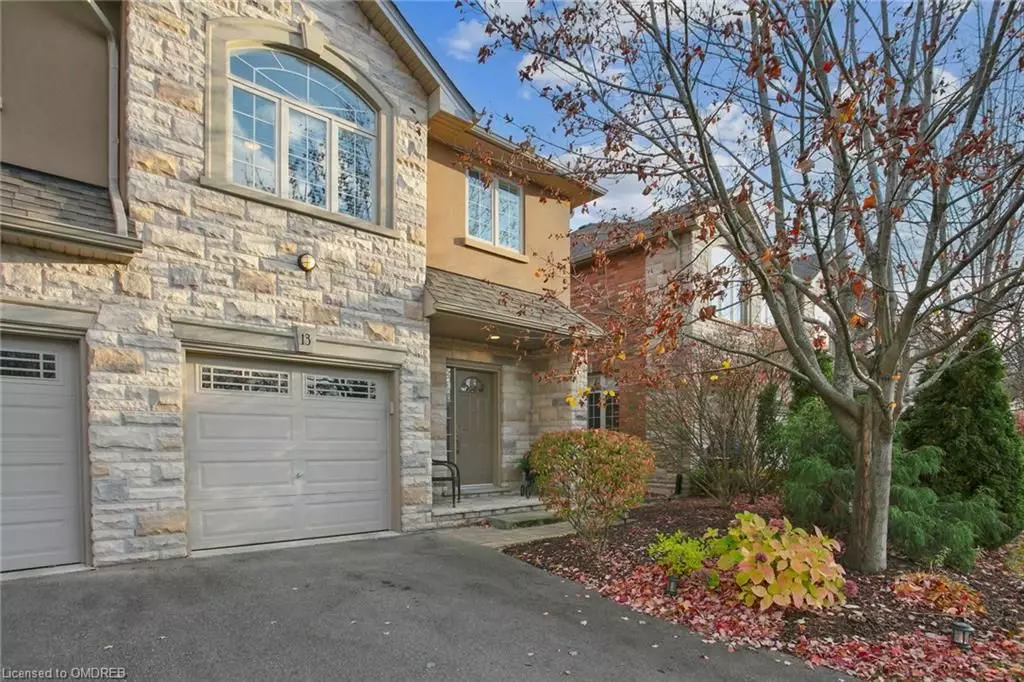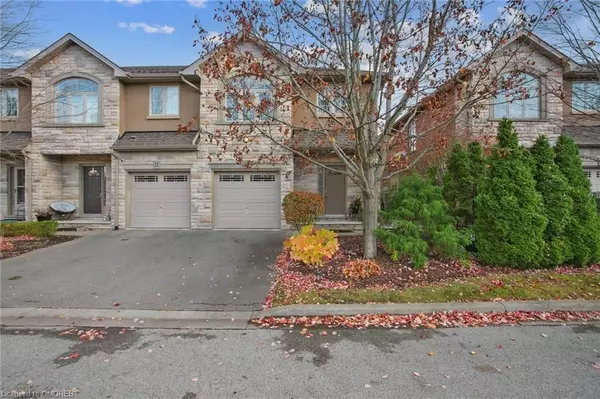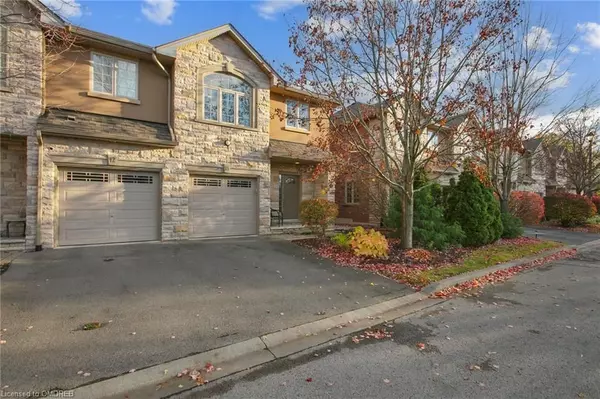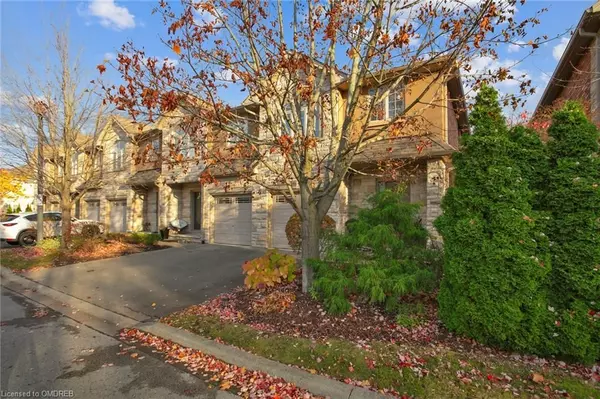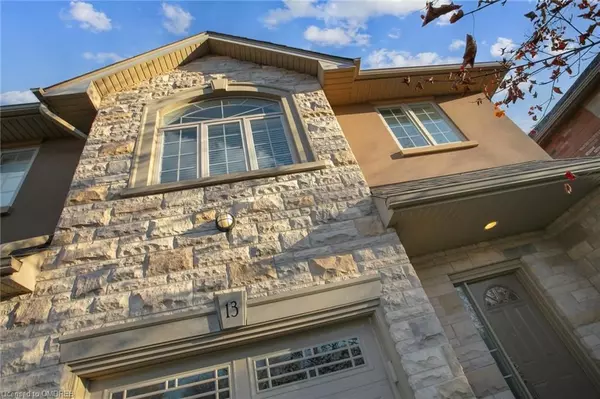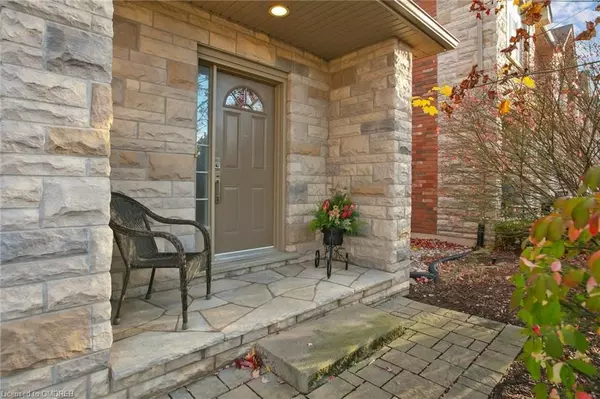3 Beds
3 Baths
2,423 SqFt
3 Beds
3 Baths
2,423 SqFt
Key Details
Property Type Condo
Sub Type Condo Townhouse
Listing Status Pending
Purchase Type For Sale
Approx. Sqft 1600-1799
Square Footage 2,423 sqft
Price per Sqft $399
MLS Listing ID W10422894
Style 2-Storey
Bedrooms 3
HOA Fees $237
Annual Tax Amount $4,307
Tax Year 2023
Property Description
Location
Province ON
County Halton
Community Orchard
Area Halton
Zoning D
Region Orchard
City Region Orchard
Rooms
Basement Unfinished, Full
Kitchen 1
Interior
Interior Features Water Heater Owned, Sump Pump
Cooling Central Air
Inclusions All Electrical Light Fixtures, Dishwasher, Dryer, Garage Door Opener, RangeHood, Refrigerator, Stove, Washer, Hot Water Tank Owned, Window Coverings
Exterior
Parking Features Private
Garage Spaces 2.0
Pool None
Amenities Available Visitor Parking
Roof Type Asphalt Shingle
Exposure North
Total Parking Spaces 2
Building
Locker None
New Construction false
Others
Senior Community Yes
Pets Allowed Restricted
"My job is to find and attract mastery-based agents to the office, protect the culture, and make sure everyone is happy! "
7885 Tranmere Dr Unit 1, Mississauga, Ontario, L5S1V8, CAN


