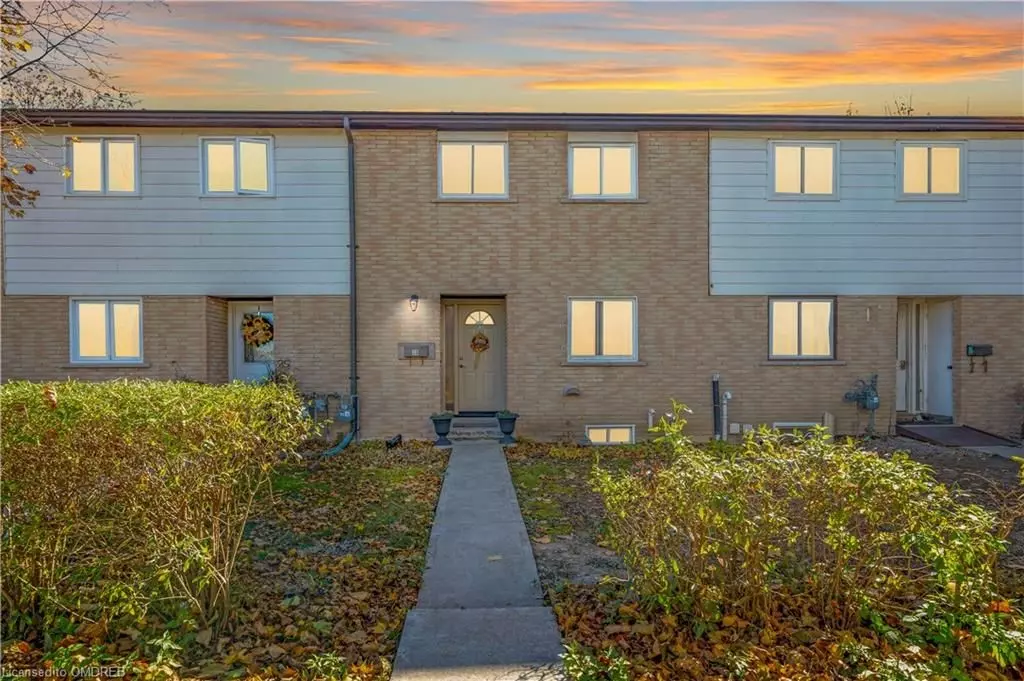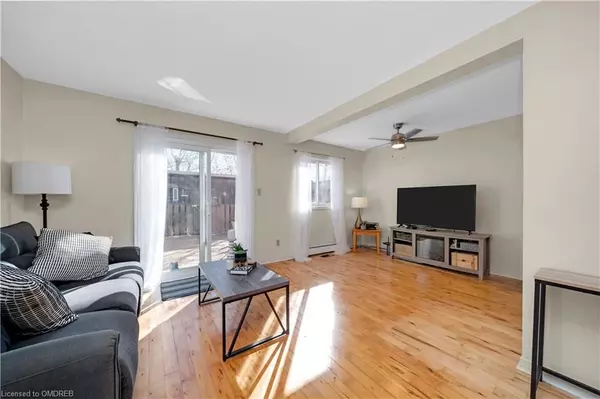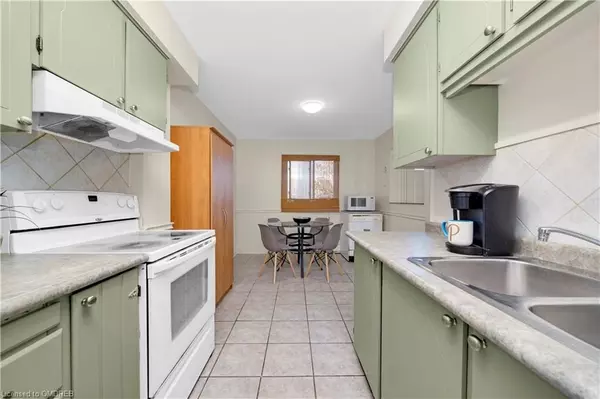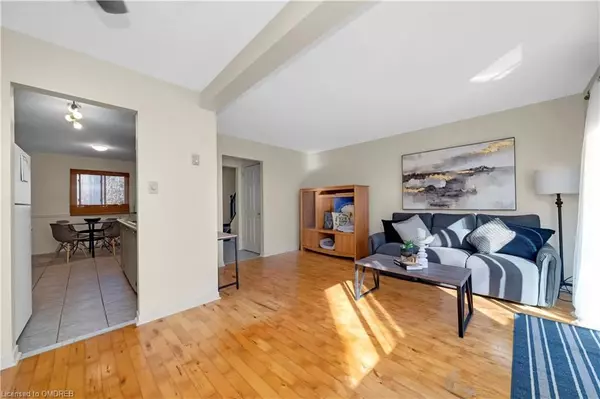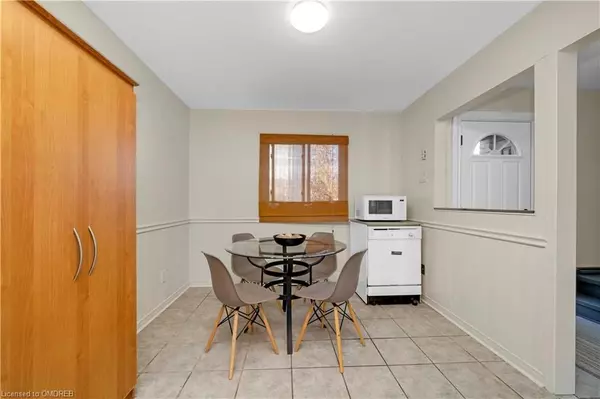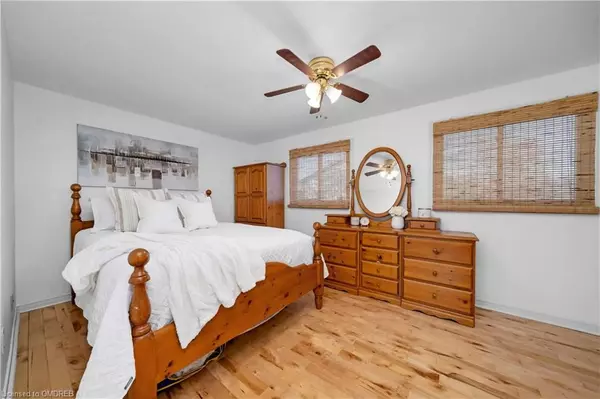3 Beds
2 Baths
1,113 SqFt
3 Beds
2 Baths
1,113 SqFt
Key Details
Property Type Condo
Sub Type Condo Townhouse
Listing Status Pending
Purchase Type For Sale
Approx. Sqft 1000-1199
Square Footage 1,113 sqft
Price per Sqft $570
MLS Listing ID W10422926
Style 2-Storey
Bedrooms 3
HOA Fees $329
Annual Tax Amount $2,457
Tax Year 2024
Property Description
Location
Province ON
County Halton
Community Georgetown
Area Halton
Zoning MDR2
Region Georgetown
City Region Georgetown
Rooms
Basement Finished, Full
Kitchen 1
Interior
Cooling None
Inclusions Dryer, Refrigerator, Stove, Washer
Laundry Ensuite
Exterior
Garage Spaces 1.0
Pool None
Amenities Available Visitor Parking
Roof Type Shingles
Exposure South
Total Parking Spaces 1
Building
Locker Ensuite
New Construction false
Others
Senior Community No
Pets Allowed Restricted
"My job is to find and attract mastery-based agents to the office, protect the culture, and make sure everyone is happy! "
7885 Tranmere Dr Unit 1, Mississauga, Ontario, L5S1V8, CAN


