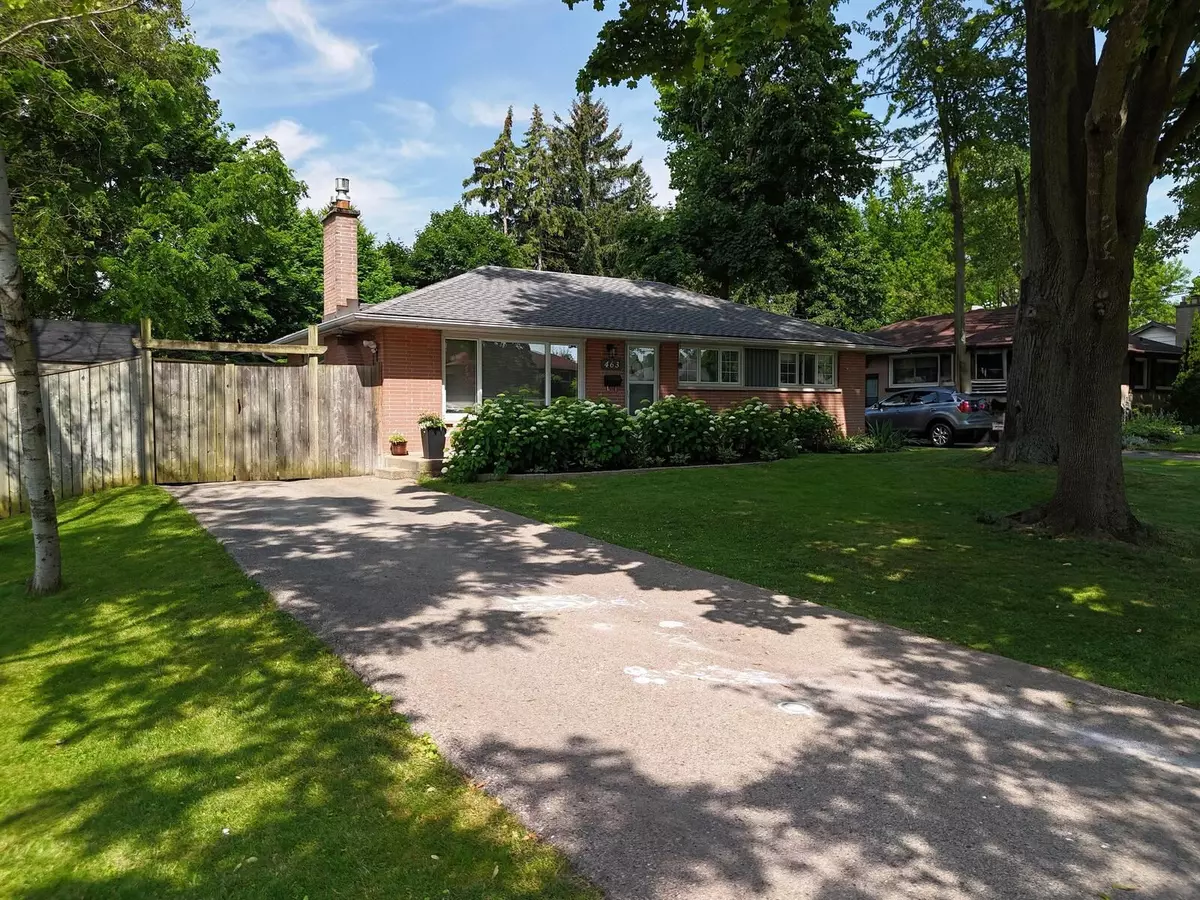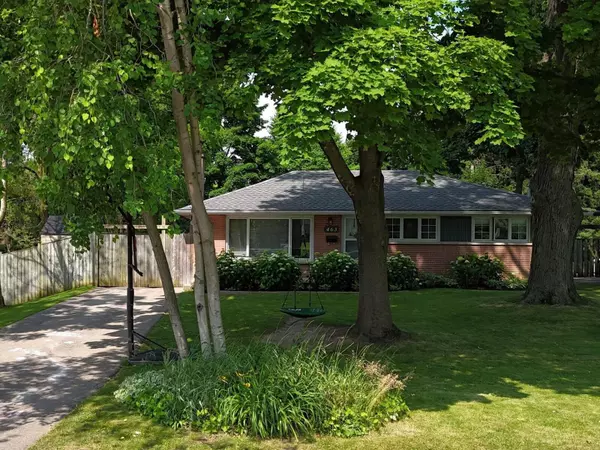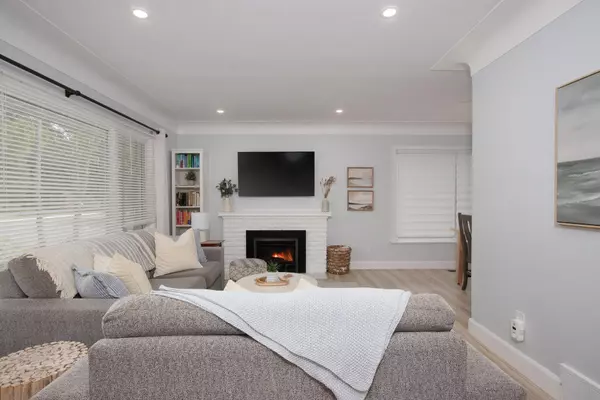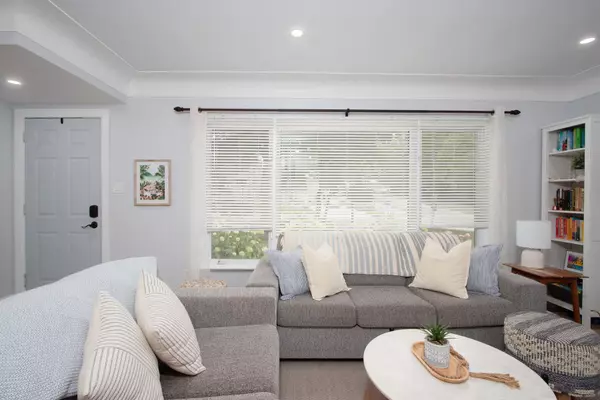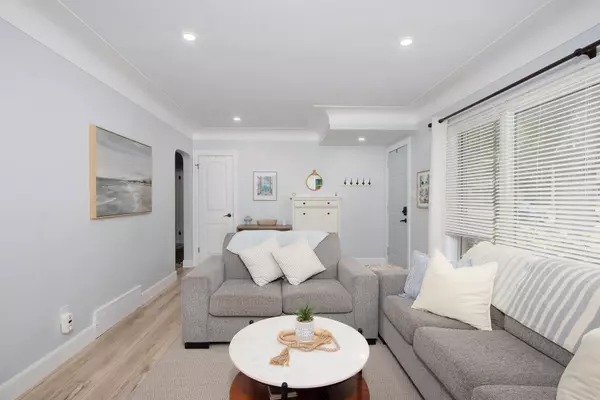REQUEST A TOUR
In-PersonVirtual Tour

$ 659,900
Est. payment | /mo
3 Beds
2 Baths
$ 659,900
Est. payment | /mo
3 Beds
2 Baths
Key Details
Property Type Single Family Home
Sub Type Detached
Listing Status Pending
Purchase Type For Sale
Approx. Sqft 700-1100
MLS Listing ID X10422552
Style Bungalow
Bedrooms 3
Annual Tax Amount $4,774
Tax Year 2024
Property Description
Welcome to this stunning 3-bedroom, 2-bath family home in the desirable community of Byron in West London! This tastefully updated home offers style, quality, and comfort for the whole family. Many upgrades inside and out. Roof shingles (2022), kitchen appliances (2022), 2 bathrooms renovated (2022), kitchen countertops & backsplash (2023), flooring & baseboards (2023), interior paint (2023), recessed lighting on main floor (2023), AC (2024), electrical panel (2014) and more! Situated on a quiet street amongst mature trees. You will love the generous lot size and fully fenced backyard. The rear deck with gazebo is perfect for entertaining or just relaxing in peace and tranquility. All surrounded by great neighbors and schools. Two storage sheds included. Don't miss this move-in-ready gem. Schedule your viewing today!
Location
Province ON
County Middlesex
Area South K
Rooms
Family Room Yes
Basement Finished
Kitchen 1
Interior
Interior Features Sump Pump, Carpet Free
Cooling Central Air
Fireplace Yes
Heat Source Gas
Exterior
Garage Private
Garage Spaces 3.0
Pool None
Waterfront No
Roof Type Shingles
Total Parking Spaces 3
Building
Foundation Poured Concrete
Listed by RE/MAX ADVANTAGE REALTY LTD.

"My job is to find and attract mastery-based agents to the office, protect the culture, and make sure everyone is happy! "
7885 Tranmere Dr Unit 1, Mississauga, Ontario, L5S1V8, CAN


