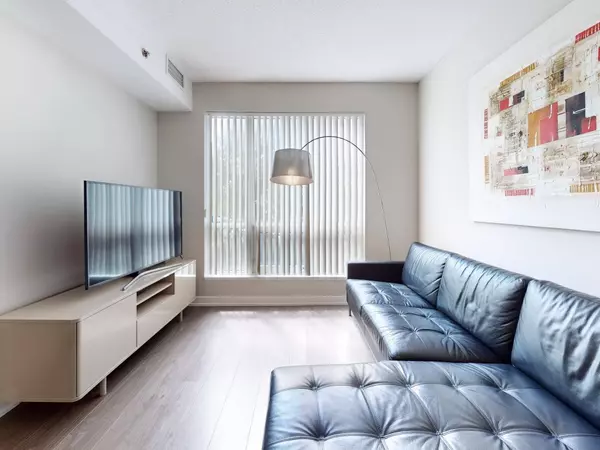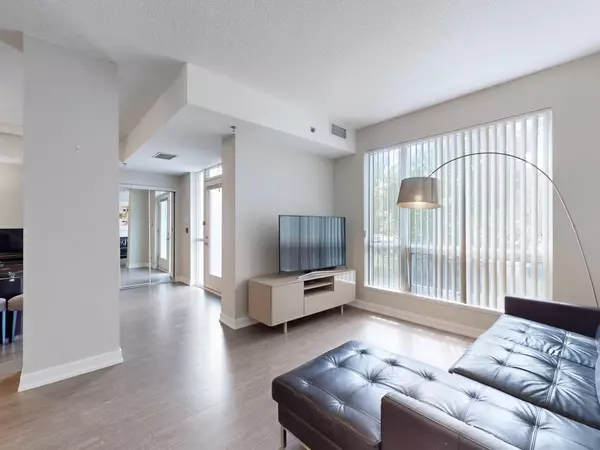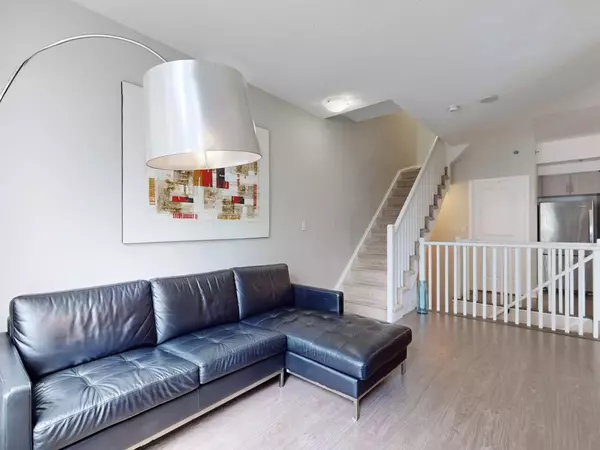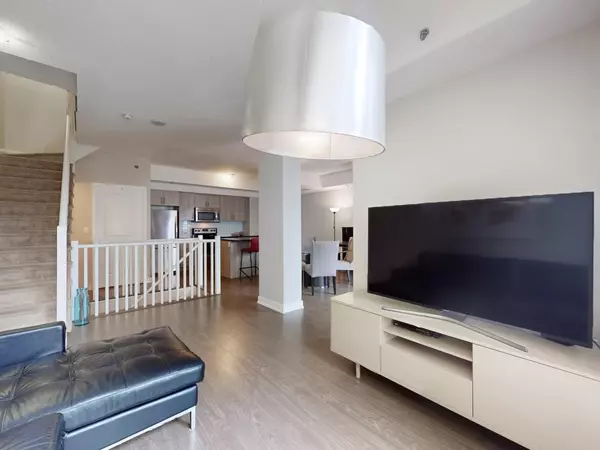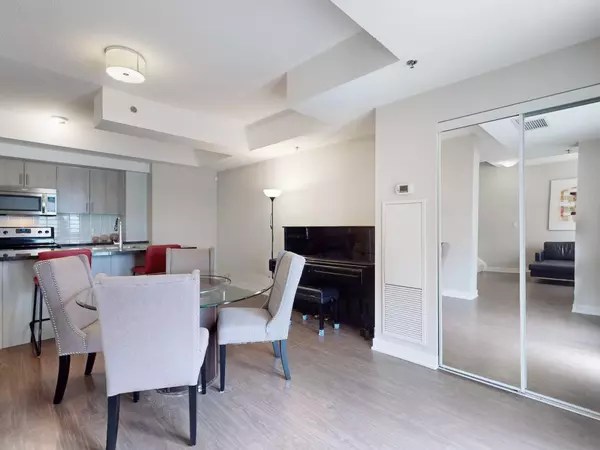REQUEST A TOUR
In-PersonVirtual Tour

$ 999,900
Est. payment | /mo
4 Beds
3 Baths
$ 999,900
Est. payment | /mo
4 Beds
3 Baths
Key Details
Property Type Condo
Sub Type Condo Townhouse
Listing Status Active
Purchase Type For Sale
Approx. Sqft 1600-1799
MLS Listing ID E10422362
Style 3-Storey
Bedrooms 4
HOA Fees $819
Annual Tax Amount $5,343
Tax Year 2024
Property Description
Stunning 3 Bedroom + Den with Extra Large Master Bedroom & Large W/In Closet with Custom Built California Closet. Suite Area: 1,729 sq.ft. / Balcony Area: 56 sqft. / Terrace Area: 125 sqft. Extra Large Exclusive Locker. Brand new LG Washer and Dryer Set. Direct walkout with Attached Parking Spot. Custom Built Closets in 2nd & 3rdBdrm. All Window Coverings Included. Newly Painted. Excellent Location, Close to 401, Library, Parks, Schools, Grocery Stores & More. Priced To Sell.
Location
Province ON
County Toronto
Rooms
Family Room Yes
Basement Walk-Up
Kitchen 1
Separate Den/Office 1
Interior
Interior Features None
Cooling Central Air
Laundry Ensuite
Exterior
Garage Underground
Garage Spaces 1.0
Total Parking Spaces 1
Building
Locker Ensuite
Others
Pets Description No
Listed by VERTICAL MARKETING REALTY

"My job is to find and attract mastery-based agents to the office, protect the culture, and make sure everyone is happy! "
7885 Tranmere Dr Unit 1, Mississauga, Ontario, L5S1V8, CAN



