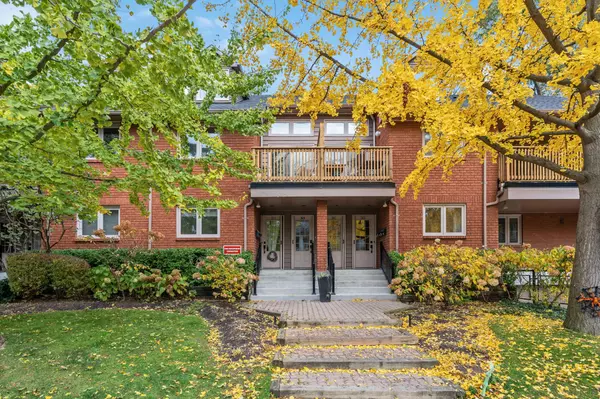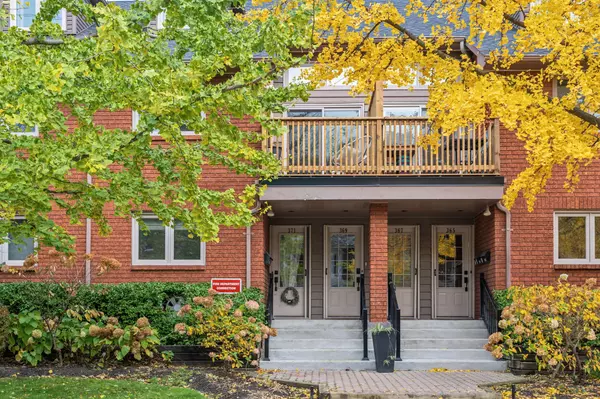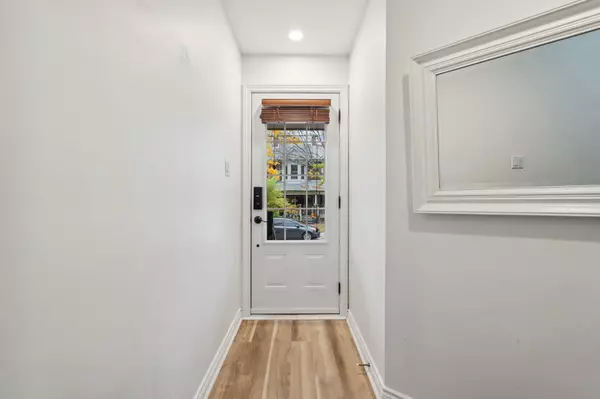REQUEST A TOUR
In-PersonVirtual Tour

$ 989,000
Est. payment | /mo
2 Beds
1 Bath
$ 989,000
Est. payment | /mo
2 Beds
1 Bath
Key Details
Property Type Condo
Sub Type Condo Townhouse
Listing Status Active
Purchase Type For Sale
Approx. Sqft 1000-1199
MLS Listing ID C10421733
Style 2-Storey
Bedrooms 2
HOA Fees $650
Annual Tax Amount $3,841
Tax Year 2024
Property Description
Welcome to 369 Albany Ave, a beautifully designed 2-bedroom, 1-bath home nestled on a serene, tree-lined street. As you enter, you'll be greeted by high ceilings that fill the space with natural light, creating a warm and inviting atmosphere.Inside, the thoughtfully laid-out interior combines functionality with style. Elegant storage solutions are seamlessly integrated, keeping the space organized and clutter-free. The versatile second room can easily transform into a home office or cozy nursery, adapting to your lifestyle. The expansive kitchen flows into the open-concept main floor, making it perfect for entertaining or culinary exploration.This home also includes parking for added convenience, allowing for easy access in and out of the city. Ideally located next to the Dupont subway station, you'll enjoy quick access to the vibrant dining scene along Bloor and St. Clair. Spend leisurely afternoons in a nearby friendly park or explore the scenic St. Clair ravine. Here, the citys energy and peaceful surroundings meet in perfect balance, ready to welcome you home.
Location
Province ON
County Toronto
Area Casa Loma
Rooms
Family Room No
Basement None
Kitchen 1
Interior
Interior Features Primary Bedroom - Main Floor
Cooling Central Air
Fireplace No
Heat Source Gas
Exterior
Garage Private
Waterfront No
Total Parking Spaces 1
Building
Story 2
Locker Ensuite
Others
Pets Description Restricted
Listed by REAL BROKER ONTARIO LTD.

"My job is to find and attract mastery-based agents to the office, protect the culture, and make sure everyone is happy! "
7885 Tranmere Dr Unit 1, Mississauga, Ontario, L5S1V8, CAN







