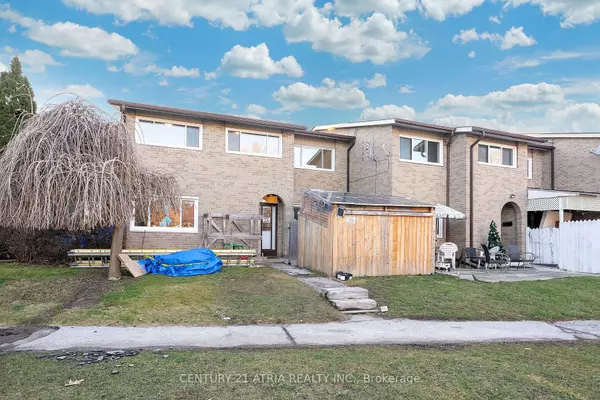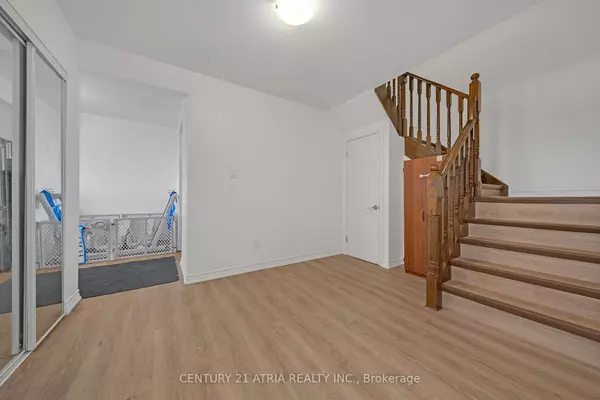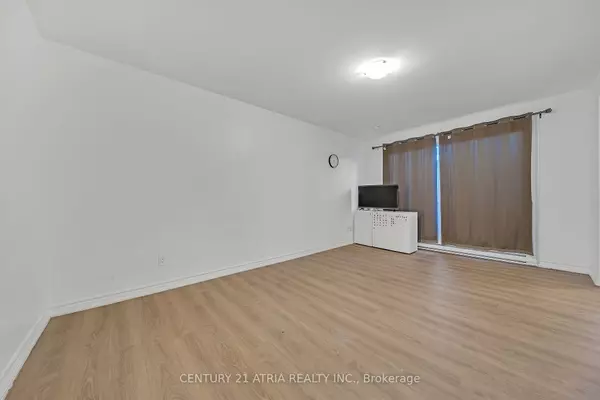REQUEST A TOUR
In-PersonVirtual Tour

$ 618,000
Est. payment | /mo
3 Beds
2 Baths
$ 618,000
Est. payment | /mo
3 Beds
2 Baths
Key Details
Property Type Condo
Sub Type Condo Townhouse
Listing Status Active
Purchase Type For Sale
Approx. Sqft 1200-1399
MLS Listing ID W10421620
Style 2-Storey
Bedrooms 3
HOA Fees $582
Annual Tax Amount $1,212
Tax Year 2023
Property Description
Fully renovated TOP-BOTTOM with NEW insulation, drywall, plumbing, electrical panel, wiring, flooring, baseboard heaters, Kitchen window. Roof replaced in Feb 2024. Spacious 3 bedroom townhome with low maintenance fees includes hot water tank and maint-services. Few mins to HWY 400/401, close to York University, public transit and all amenities. Ready to move in.
Location
Province ON
County Toronto
Area Glenfield-Jane Heights
Rooms
Family Room No
Basement None
Kitchen 2
Interior
Interior Features Carpet Free
Cooling None
Fireplace No
Heat Source Electric
Exterior
Garage Underground
Waterfront No
Total Parking Spaces 1
Building
Story 1
Locker None
Others
Pets Description Restricted
Listed by CENTURY 21 ATRIA REALTY INC.

"My job is to find and attract mastery-based agents to the office, protect the culture, and make sure everyone is happy! "
7885 Tranmere Dr Unit 1, Mississauga, Ontario, L5S1V8, CAN







