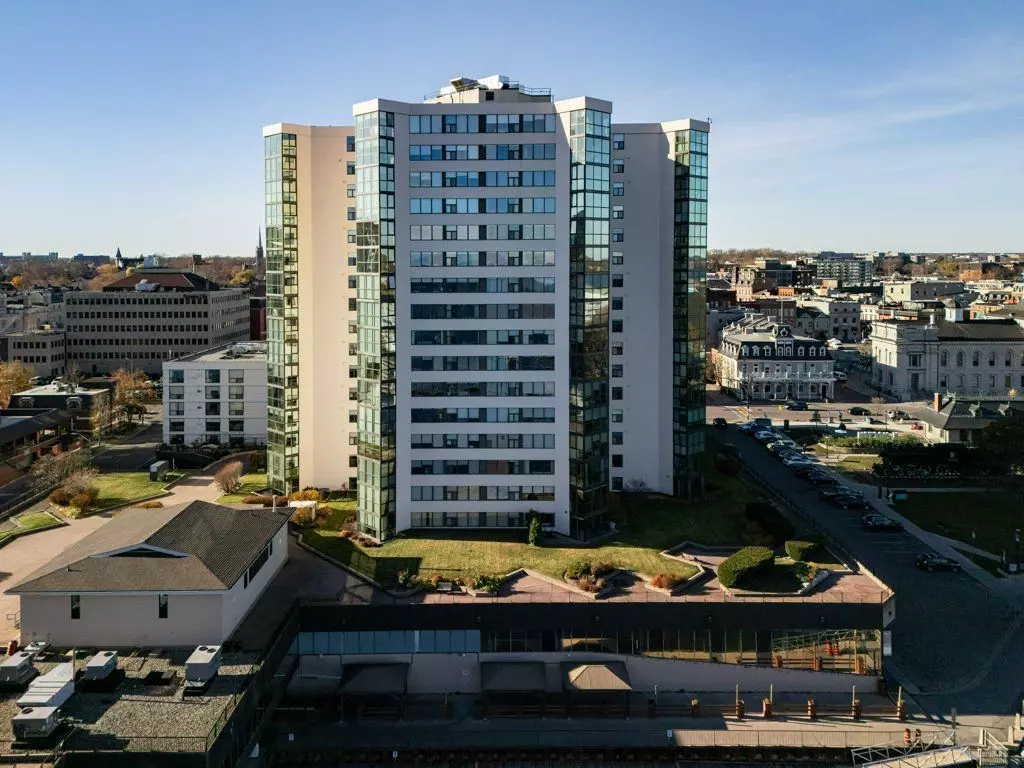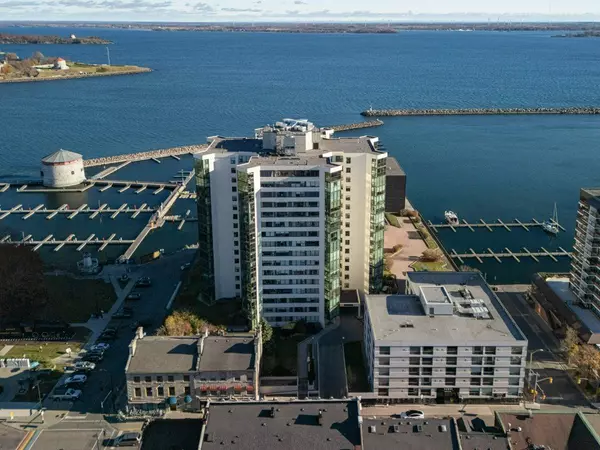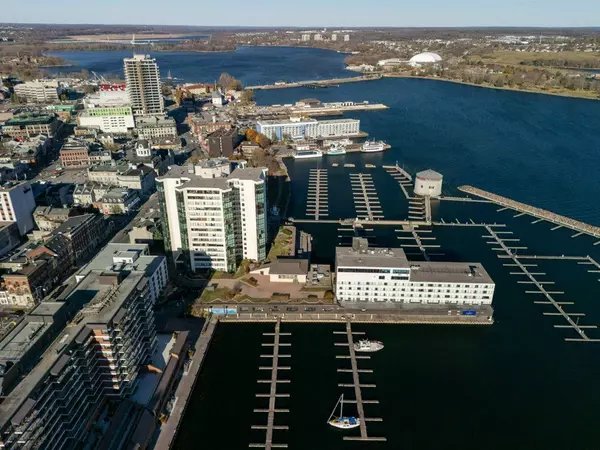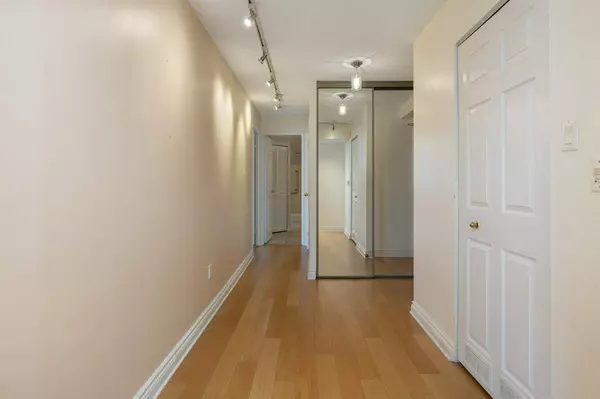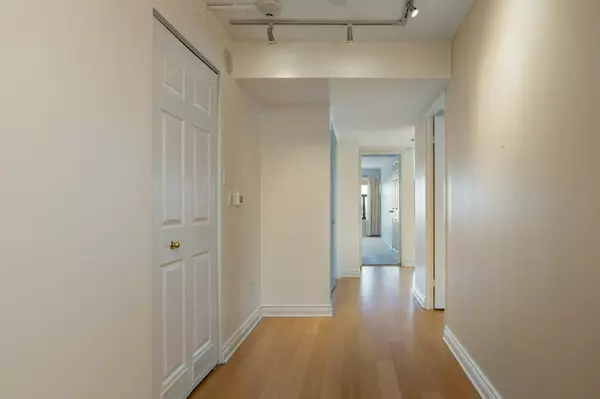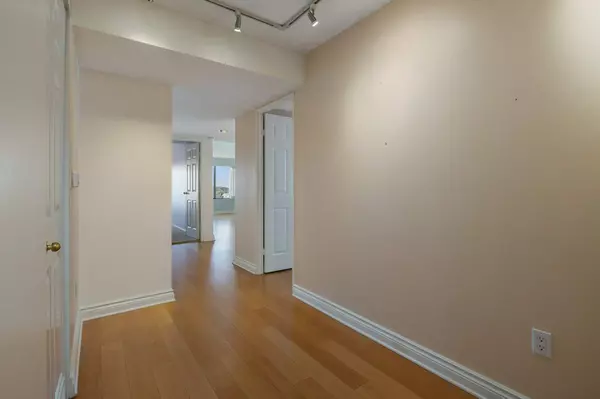
2 Beds
2 Baths
2 Beds
2 Baths
Key Details
Property Type Condo
Sub Type Condo Apartment
Listing Status Active
Purchase Type For Sale
Approx. Sqft 1600-1799
MLS Listing ID X10421121
Style Apartment
Bedrooms 2
HOA Fees $1,696
Annual Tax Amount $7,374
Tax Year 2024
Property Description
Location
Province ON
County Frontenac
Community Central City East
Area Frontenac
Region Central City East
City Region Central City East
Rooms
Family Room Yes
Basement None
Kitchen 1
Interior
Interior Features Storage
Cooling Central Air
Fireplace No
Heat Source Gas
Exterior
Parking Features Street Only
Total Parking Spaces 1
Building
Story 13
Locker Ensuite+Exclusive
Others
Pets Allowed Restricted

"My job is to find and attract mastery-based agents to the office, protect the culture, and make sure everyone is happy! "
7885 Tranmere Dr Unit 1, Mississauga, Ontario, L5S1V8, CAN


