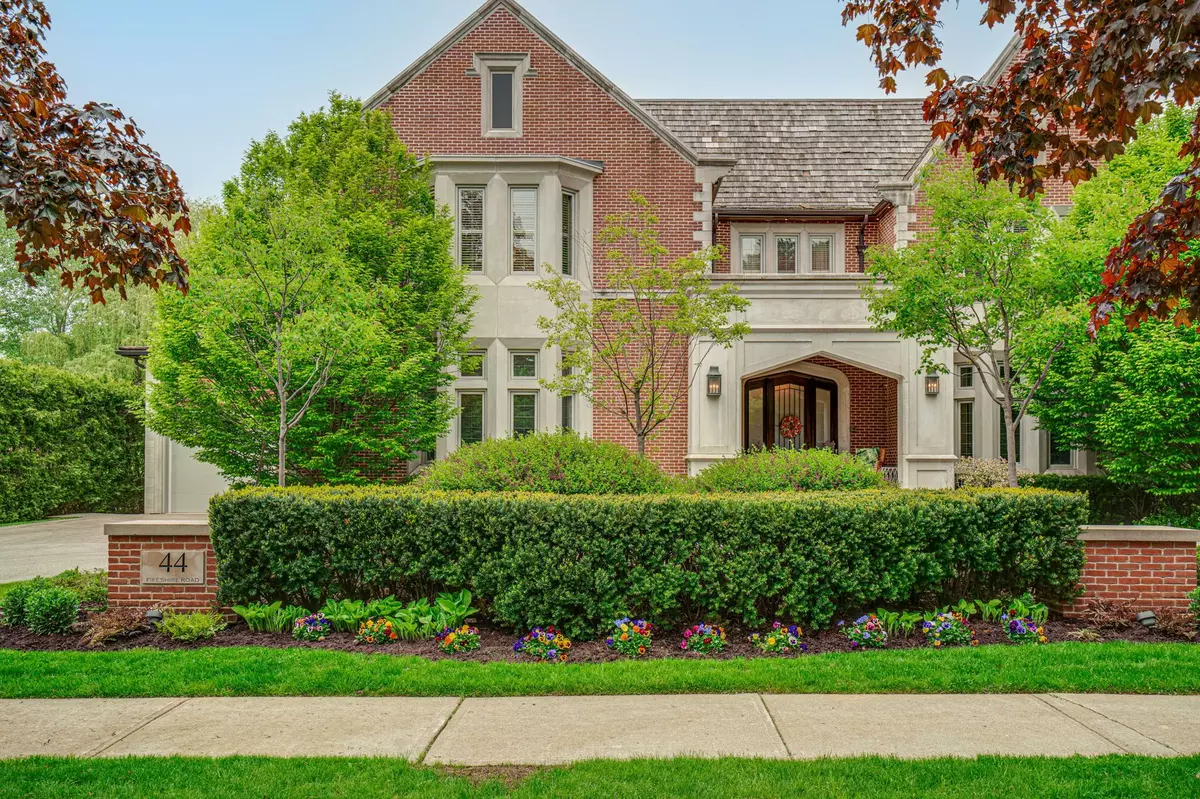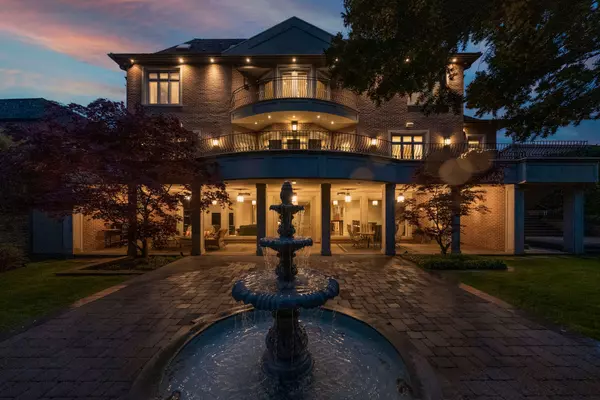
4 Beds
9 Baths
4 Beds
9 Baths
Key Details
Property Type Single Family Home
Sub Type Detached
Listing Status Active
Purchase Type For Sale
MLS Listing ID C10420665
Style 2-Storey
Bedrooms 4
Annual Tax Amount $36,594
Tax Year 2024
Property Description
Location
Province ON
County Toronto
Area St. Andrew-Windfields
Rooms
Family Room Yes
Basement Finished with Walk-Out
Kitchen 2
Separate Den/Office 1
Interior
Interior Features Central Vacuum
Cooling Central Air
Fireplace Yes
Heat Source Gas
Exterior
Garage Circular Drive
Garage Spaces 8.0
Pool None
Roof Type Cedar,Shake
Topography Wooded/Treed,Level
Total Parking Spaces 11
Building
Unit Features Ravine,Fenced Yard,Greenbelt/Conservation
Foundation Poured Concrete

"My job is to find and attract mastery-based agents to the office, protect the culture, and make sure everyone is happy! "
7885 Tranmere Dr Unit 1, Mississauga, Ontario, L5S1V8, CAN







