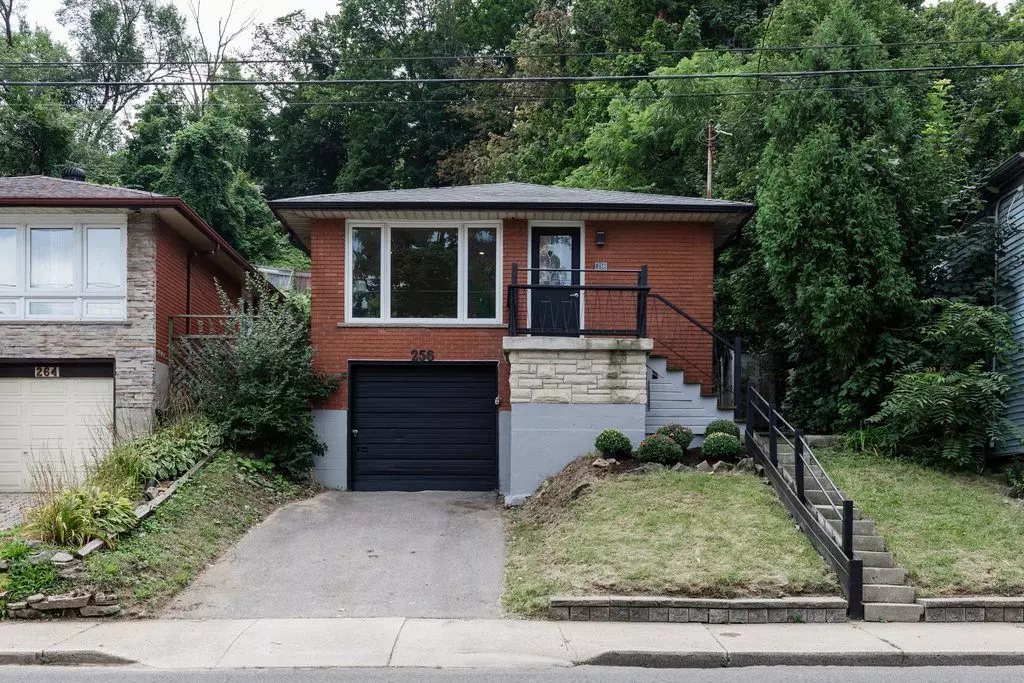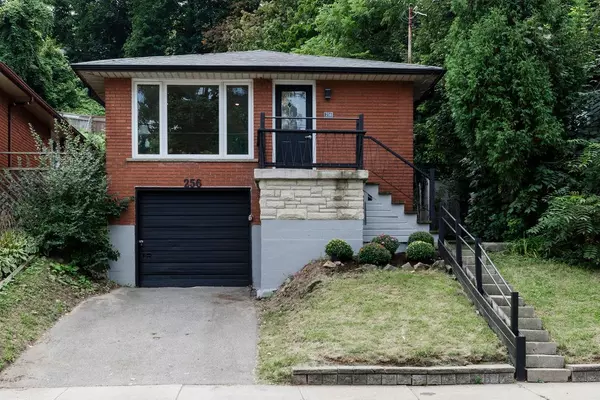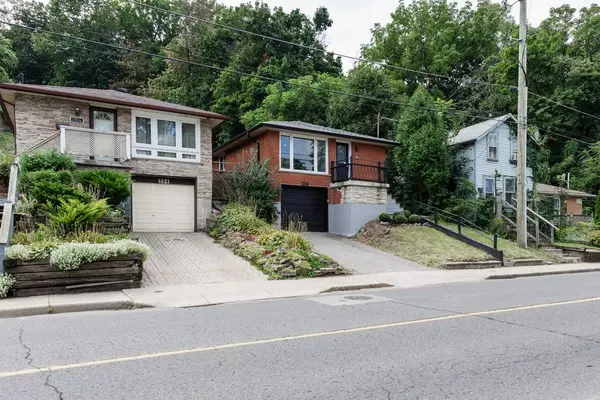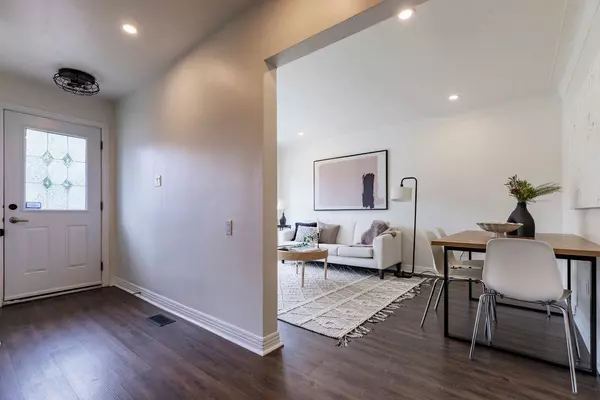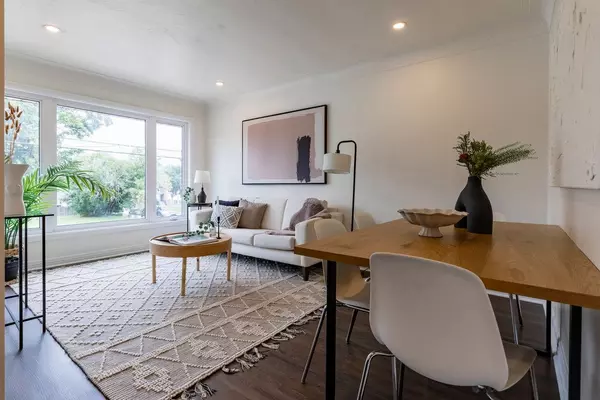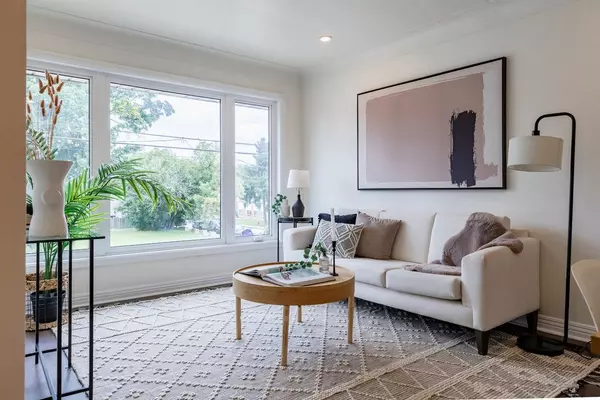3 Beds
2 Baths
3 Beds
2 Baths
Key Details
Property Type Single Family Home
Sub Type Detached
Listing Status Active
Purchase Type For Sale
Approx. Sqft 700-1100
MLS Listing ID X10419974
Style Bungalow
Bedrooms 3
Annual Tax Amount $3,941
Tax Year 2024
Property Description
Location
Province ON
County Hamilton
Community Corktown
Area Hamilton
Region Corktown
City Region Corktown
Rooms
Family Room No
Basement Finished, Separate Entrance
Kitchen 2
Separate Den/Office 1
Interior
Interior Features None
Cooling Central Air
Fireplace No
Heat Source Gas
Exterior
Parking Features Private
Garage Spaces 1.0
Pool None
Roof Type Asphalt Shingle
Lot Depth 67.97
Total Parking Spaces 2
Building
Unit Features Hospital,Park,Public Transit,School,School Bus Route,Sloping
Foundation Block, Concrete Block
"My job is to find and attract mastery-based agents to the office, protect the culture, and make sure everyone is happy! "
7885 Tranmere Dr Unit 1, Mississauga, Ontario, L5S1V8, CAN


