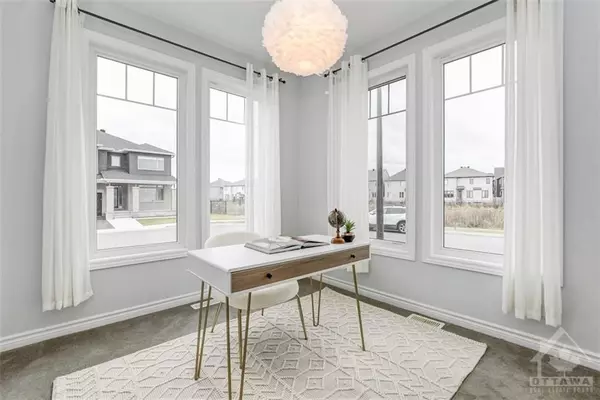REQUEST A TOUR
In-PersonVirtual Tour

$ 869,900
Est. payment | /mo
4 Beds
3 Baths
$ 869,900
Est. payment | /mo
4 Beds
3 Baths
Key Details
Property Type Single Family Home
Sub Type Detached
Listing Status Active
Purchase Type For Sale
MLS Listing ID X10419567
Style 2-Storey
Bedrooms 4
Annual Tax Amount $5,400
Tax Year 2024
Property Description
Flooring: Tile, Flooring: Carpet W/W & Mixed, Situated in a prestigious neighborhood, this exceptional 4 beds corner detached home radiates sophistication and charm. The main floor includes a versatile office space, perfect for remote work or quiet study, along with a stylish dining room that’s well-suited for formal gatherings. The open-plan family area invites relaxation and lively conversation, while the gourmet kitchen, complete with ample cabinetry and an expansive island with a breakfast bar, is a dream for anyone who loves to cook and entertain. The home boasts 4 generously sized bedrooms ensuring spacious and luxurious living. Upstairs, the primary suite serves as a peaceful retreat, featuring an opulent ensuite bathroom and a roomy walk-in closet. Three additional bright and comfortable bedrooms, each with large windows, fill with natural light, offering an inviting space for family or guests. A newly installed PVC fence enhances privacy and security, adding an extra touch of elegance to the property.
Location
Province ON
County Ottawa
Zoning Res
Rooms
Family Room No
Basement Full, Unfinished
Interior
Interior Features Unknown
Cooling Central Air
Inclusions Stove, Dryer, Washer, Refrigerator, Dishwasher, Hood Fan
Exterior
Garage Unknown
Garage Spaces 4.0
Pool None
Roof Type Unknown
Total Parking Spaces 4
Building
Foundation Concrete
Others
Security Features Unknown
Pets Description Unknown
Listed by EXP REALTY

"My job is to find and attract mastery-based agents to the office, protect the culture, and make sure everyone is happy! "
7885 Tranmere Dr Unit 1, Mississauga, Ontario, L5S1V8, CAN







