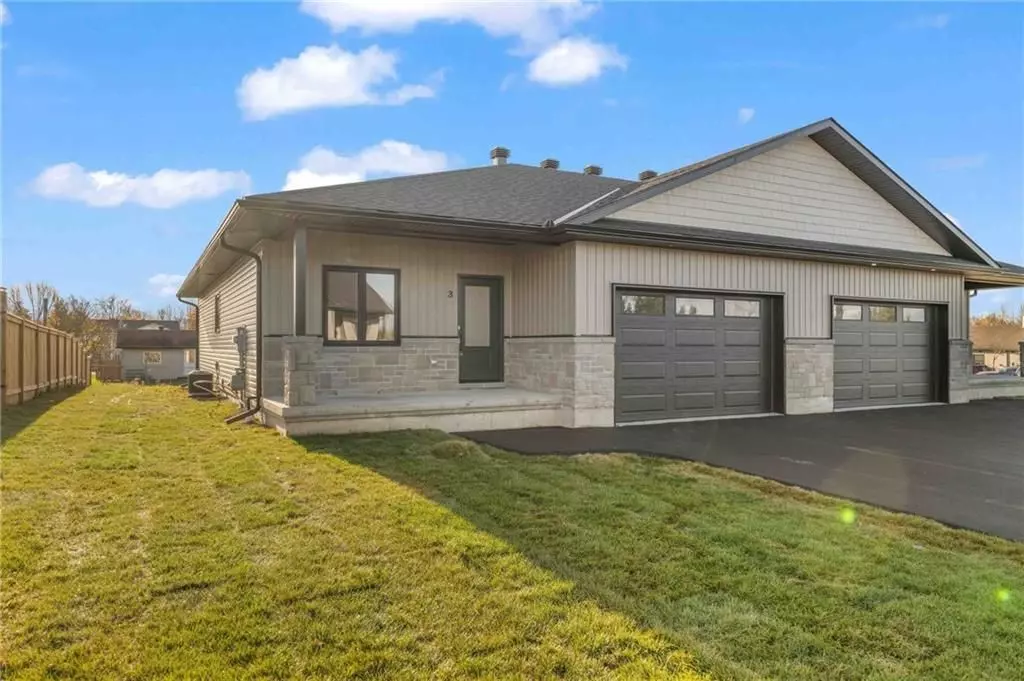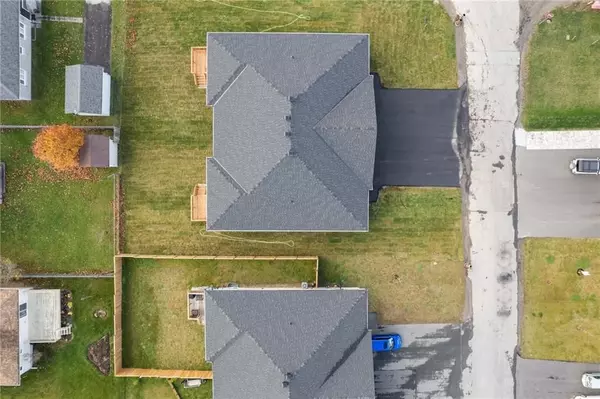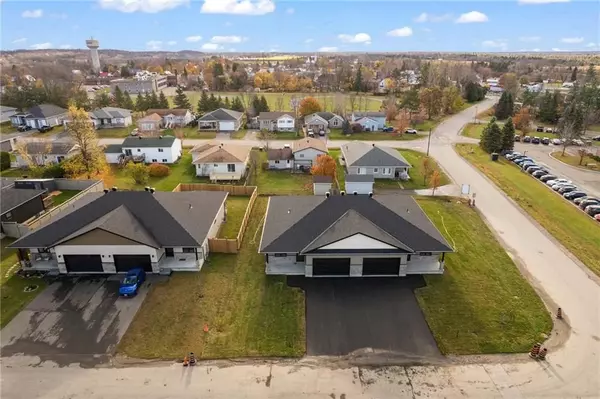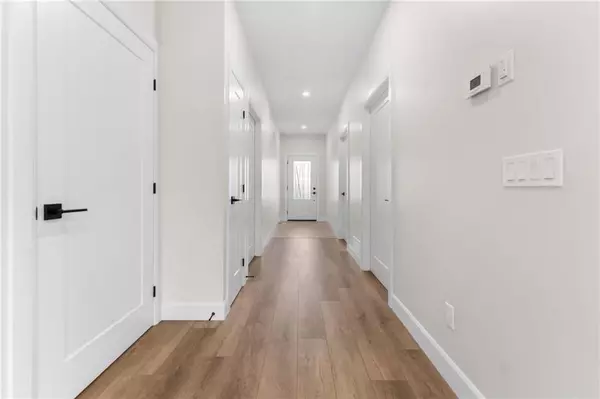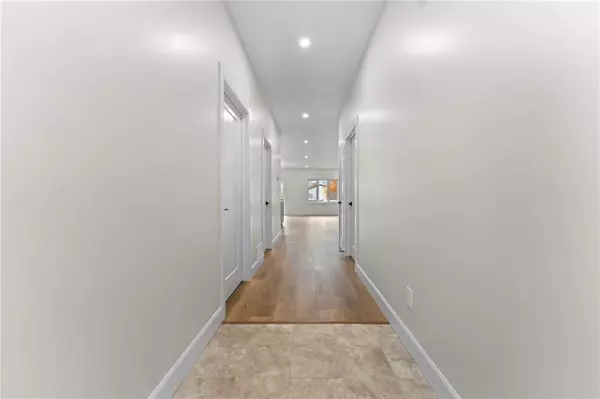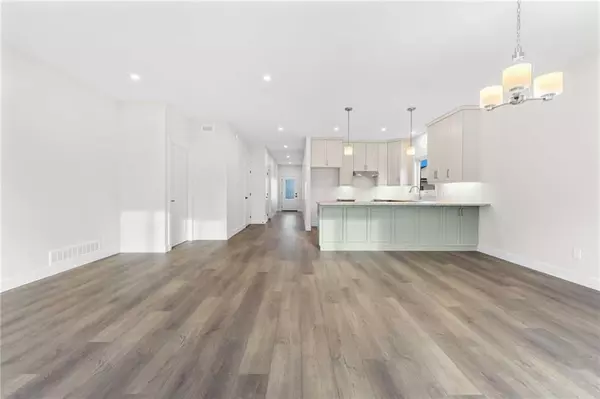REQUEST A TOUR If you would like to see this home without being there in person, select the "Virtual Tour" option and your agent will contact you to discuss available opportunities.
In-PersonVirtual Tour
$ 479,900
Est. payment | /mo
2 Beds
2 Baths
$ 479,900
Est. payment | /mo
2 Beds
2 Baths
Key Details
Property Type Multi-Family
Sub Type Semi-Detached
Listing Status Active
Purchase Type For Sale
MLS Listing ID X10418907
Style Bungalow
Bedrooms 2
Tax Year 2024
Property Description
Flooring: Vinyl, Discover this stunning brand new BEI home, complete with a Tarion Warranty for your peace of mind! This semi-detached residence features 2 spacious bedrooms & 2 bathrooms, including a primary bedroom with a walk-in closet & ensuite for your comfort & privacy. The open-concept design boasts 9-ft ceilings, allowing for a bright & airy feel throughout the kitchen & living area. The kitchen is a standout with its modern wall-to-ceiling, two-tone soft-close cabinetry, perfect for entertaining. Convenient main floor laundry adds to the ease of living in this thoughtfully designed home. Ideal for retirees, first-time buyers, or those looking to downsize. Lower level already insulated & ready to be finished with potential to increase value & living space. This home is conveniently located within walking distance to the beach & the local favourite Whitewater Brewery. Enjoy the best of small-town life while being just 20 minutes from Renfrew, 25 minutes from Pembroke & only 1 hour from Ottawa., Flooring: Laminate
Location
Province ON
County Renfrew
Community 582 - Cobden
Area Renfrew
Zoning Residential
Region 582 - Cobden
City Region 582 - Cobden
Rooms
Family Room Yes
Basement Full, Unfinished
Interior
Interior Features Unknown
Cooling Central Air
Inclusions Hood Fan
Exterior
Parking Features Unknown
Garage Spaces 3.0
Pool None
Roof Type Unknown
Total Parking Spaces 3
Building
Foundation Concrete
Others
Security Features Unknown
Listed by ROYAL LEPAGE EDMONDS & ASSOCIATES
"My job is to find and attract mastery-based agents to the office, protect the culture, and make sure everyone is happy! "
7885 Tranmere Dr Unit 1, Mississauga, Ontario, L5S1V8, CAN


